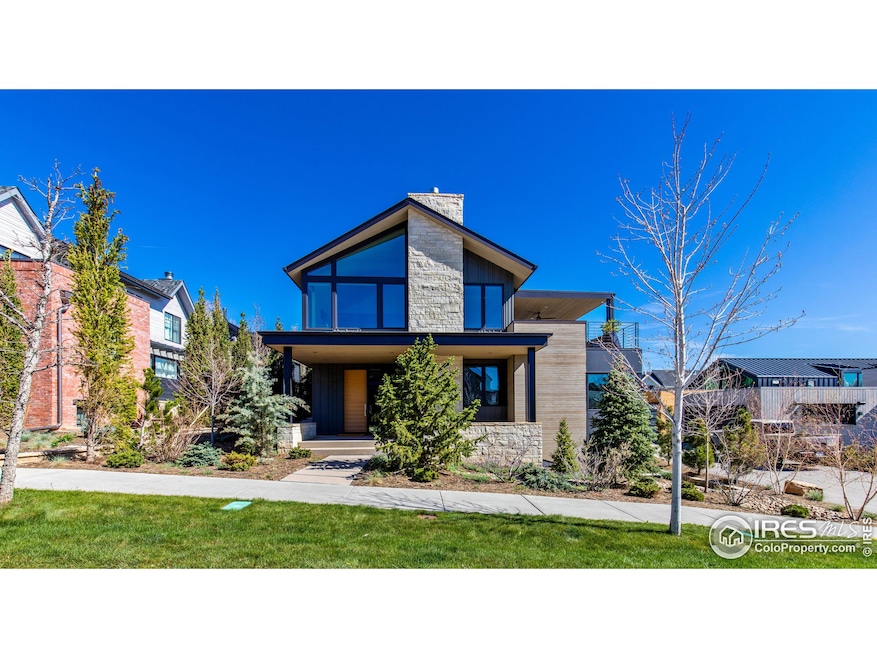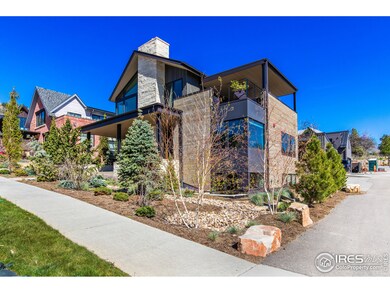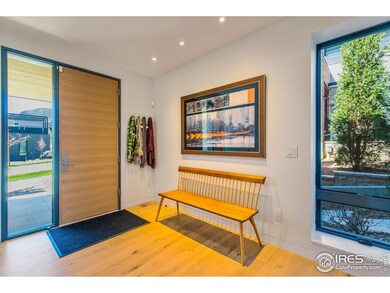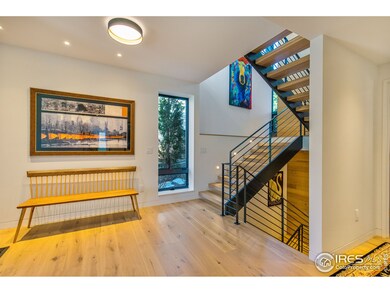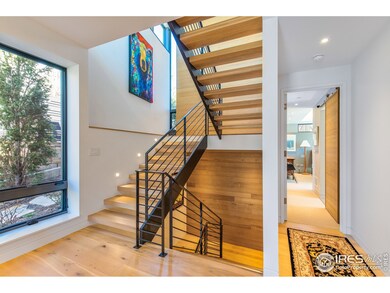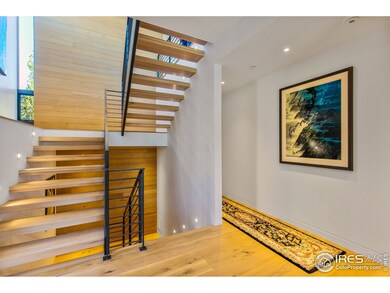
335 Dewey Ave Boulder, CO 80304
Mapleton Hill NeighborhoodHighlights
- Solar Power System
- City View
- Deck
- Flatirons Elementary School Rated A
- Open Floorplan
- Contemporary Architecture
About This Home
As of July 2020Better than new Trailhead home finished 2017. Designed by HMH Architecture with a comfortably modern feel. The living spaces are on the top level with great light and views. Gorgeous finishes with great attention to detail throughout. See feature sheet in documents for specifics. 3 bedroom with study/ office, large family room and finished rec room for home gym. Sunny open main floor with vaulted ceiling opens to 23x13 deck for indoor/ outdoor entertaining. Patio yard for grilling and relaxing. Finished 2-car garage with EV charger.
Last Buyer's Agent
Scott Beville
Coldwell Banker South Metro

Home Details
Home Type
- Single Family
Est. Annual Taxes
- $15,922
Year Built
- Built in 2016
Lot Details
- 5,966 Sq Ft Lot
- South Facing Home
- Southern Exposure
- Partially Fenced Property
- Corner Lot
- Lot Has A Rolling Slope
- Sprinkler System
- Property is zoned PUD
HOA Fees
- $67 Monthly HOA Fees
Parking
- 2 Car Detached Garage
- Alley Access
- Garage Door Opener
Home Design
- Contemporary Architecture
- Wood Frame Construction
- Composition Roof
- Rubber Roof
- Wood Siding
- Cedar
- Stone
Interior Spaces
- 3,990 Sq Ft Home
- 3-Story Property
- Open Floorplan
- Bar Fridge
- Cathedral Ceiling
- Gas Fireplace
- Double Pane Windows
- Window Treatments
- Wood Frame Window
- Family Room
- Living Room with Fireplace
- Dining Room
- Home Office
- City Views
Kitchen
- Gas Oven or Range
- Self-Cleaning Oven
- Microwave
- Dishwasher
- Kitchen Island
- Disposal
Flooring
- Wood
- Carpet
Bedrooms and Bathrooms
- 3 Bedrooms
- Walk-In Closet
- Primary Bathroom is a Full Bathroom
- Bathtub and Shower Combination in Primary Bathroom
Laundry
- Laundry on main level
- Dryer
- Washer
Basement
- Basement Fills Entire Space Under The House
- Sump Pump
Eco-Friendly Details
- Energy-Efficient HVAC
- Energy-Efficient Thermostat
- Solar Power System
Outdoor Features
- Deck
- Patio
Schools
- Whittier Elementary School
- Casey Middle School
- Boulder High School
Utilities
- Forced Air Heating and Cooling System
- Water Purifier is Owned
Community Details
- Association fees include utilities
- Trailhead Subdivision
Listing and Financial Details
- Assessor Parcel Number R0602667
Ownership History
Purchase Details
Home Financials for this Owner
Home Financials are based on the most recent Mortgage that was taken out on this home.Purchase Details
Purchase Details
Home Financials for this Owner
Home Financials are based on the most recent Mortgage that was taken out on this home.Purchase Details
Similar Homes in Boulder, CO
Home Values in the Area
Average Home Value in this Area
Purchase History
| Date | Type | Sale Price | Title Company |
|---|---|---|---|
| Warranty Deed | $2,900,000 | Land Title Guarantee | |
| Warranty Deed | $2,500,000 | Fidelity National Title | |
| Special Warranty Deed | $749,000 | None Available | |
| Special Warranty Deed | -- | None Available |
Mortgage History
| Date | Status | Loan Amount | Loan Type |
|---|---|---|---|
| Previous Owner | $561,750 | Purchase Money Mortgage |
Property History
| Date | Event | Price | Change | Sq Ft Price |
|---|---|---|---|---|
| 07/27/2022 07/27/22 | Off Market | $749,000 | -- | -- |
| 10/11/2021 10/11/21 | Off Market | $2,900,000 | -- | -- |
| 07/13/2020 07/13/20 | Sold | $2,900,000 | -9.2% | $727 / Sq Ft |
| 05/22/2020 05/22/20 | For Sale | $3,195,000 | +326.6% | $801 / Sq Ft |
| 04/28/2015 04/28/15 | Sold | $749,000 | 0.0% | $195 / Sq Ft |
| 04/26/2015 04/26/15 | For Sale | $749,000 | -- | $195 / Sq Ft |
Tax History Compared to Growth
Tax History
| Year | Tax Paid | Tax Assessment Tax Assessment Total Assessment is a certain percentage of the fair market value that is determined by local assessors to be the total taxable value of land and additions on the property. | Land | Improvement |
|---|---|---|---|---|
| 2025 | $23,757 | $249,301 | $83,763 | $165,538 |
| 2024 | $23,757 | $249,301 | $83,763 | $165,538 |
| 2023 | $23,345 | $270,325 | $92,835 | $181,175 |
| 2022 | $20,101 | $216,457 | $66,671 | $149,786 |
| 2021 | $19,168 | $222,687 | $68,590 | $154,097 |
| 2020 | $16,169 | $185,757 | $64,207 | $121,550 |
| 2019 | $15,922 | $185,757 | $64,207 | $121,550 |
| 2018 | $14,837 | $171,130 | $48,766 | $122,364 |
| 2017 | $4,273 | $56,245 | $53,913 | $2,332 |
| 2016 | $5,774 | $66,700 | $66,700 | $0 |
| 2015 | $5,468 | $63,916 | $63,916 | $0 |
| 2014 | $5,495 | $36,569 | $36,569 | $0 |
Agents Affiliated with this Home
-

Seller's Agent in 2020
John McElveen
milehimodern - Boulder
(303) 449-7000
9 in this area
165 Total Sales
-
S
Buyer's Agent in 2020
Scott Beville
Coldwell Banker South Metro
-
J
Seller's Agent in 2015
Julie Meko
Compass - Boulder
(303) 931-6555
3 in this area
33 Total Sales
-

Buyer's Agent in 2015
Irene Shaffer
RE/MAX
(303) 449-7000
22 Total Sales
Map
Source: IRES MLS
MLS Number: 912661
APN: 1461252-12-015
- 2586 3rd St
- 2424 4th St
- 2670 6th St
- 653 Dewey Ave
- 2750 7th St
- 2925 4th St
- 643 Mapleton Ave
- 604 Mapleton Ave
- 2507 9th St
- 5405 Sunshine Canyon Dr
- 5228 Sunshine Canyon Dr
- 3561 Sunshine Canyon Dr
- 827 Maxwell Ave Unit H
- 910 Portland Place Unit 7
- 505 Pine St
- 720 Mapleton Ave
- 3015 3rd St
- 826 Maxwell Ave
- 2958 6th St
- 613 Pine St
