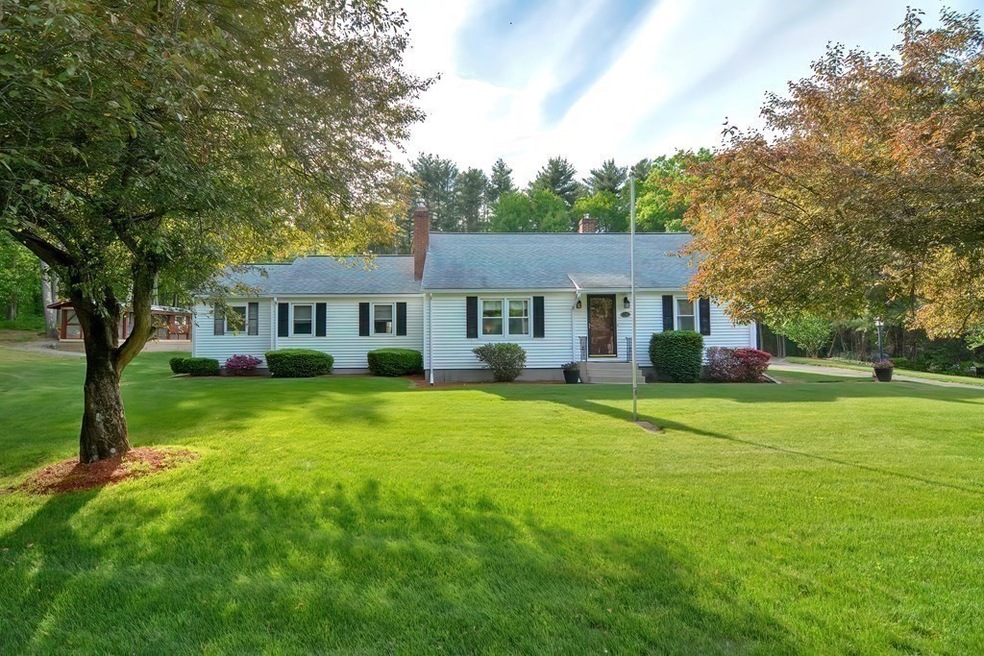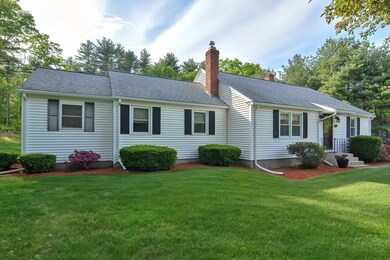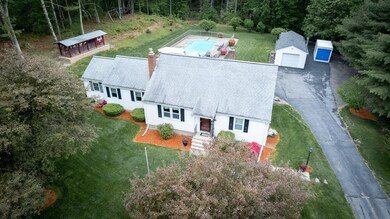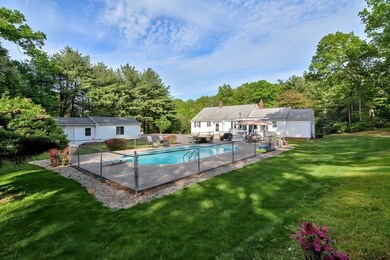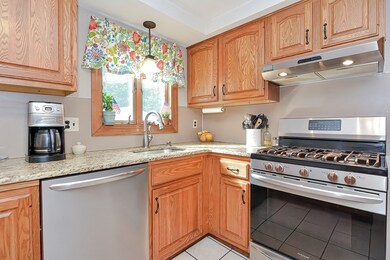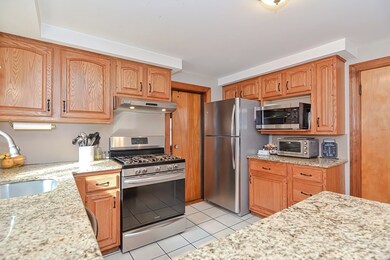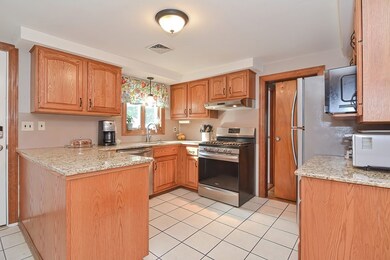
335 Douglas St Uxbridge, MA 01569
Highlights
- Golf Course Community
- In Ground Pool
- Deck
- Medical Services
- 3.53 Acre Lot
- Wooded Lot
About This Home
As of August 2022Welcome home to 335 Douglas St. This charming 3 bedroom, 2 full bathroom home has lots to offer. Situated on approximately 3.5 acres this home features a large master bedroom with a sizable walk in closet with an attached laundry room, washer and dryer included! The kitchen features granite counter tops and comes fully equipped with stainless Fridgidaire appliances. A spacious living room features hardwood floors and gas fire insert. Two additional bedrooms feature hardwood floors. Both bathrooms in this home are freshly painted and bright. A walk-up attic offers great options for storage or future expansion. A partially finished basement offers many possibilities. In addition to central AC an in ground pool off of the sun porch will help beat the summer heat. Exterior features also include a beautiful landscaped yard with detached heated garage/workshop, patio area and underground dog fence. Located approx. 3/4 of a mile from Rt 146 this is also an excellent commuter location.
Home Details
Home Type
- Single Family
Est. Annual Taxes
- $4,586
Year Built
- Built in 1950
Lot Details
- 3.53 Acre Lot
- Wooded Lot
- Property is zoned RC
Parking
- 1 Car Detached Garage
- Heated Garage
- Workshop in Garage
- Garage Door Opener
- Driveway
- Open Parking
- Off-Street Parking
Home Design
- Ranch Style House
- Frame Construction
- Shingle Roof
- Concrete Perimeter Foundation
Interior Spaces
- 1,560 Sq Ft Home
- Insulated Windows
- Living Room with Fireplace
- Partially Finished Basement
- Basement Fills Entire Space Under The House
Kitchen
- Stove
- Range
- Microwave
- Dishwasher
- Stainless Steel Appliances
- Solid Surface Countertops
Flooring
- Wood
- Wall to Wall Carpet
- Ceramic Tile
Bedrooms and Bathrooms
- 3 Bedrooms
- Walk-In Closet
- 2 Full Bathrooms
Laundry
- Laundry on main level
- Dryer
- Washer
Outdoor Features
- In Ground Pool
- Deck
- Separate Outdoor Workshop
- Outdoor Storage
- Rain Gutters
- Porch
Schools
- Uxbridge High School
Utilities
- Central Air
- 1 Cooling Zone
- 1 Heating Zone
- Heating System Uses Natural Gas
- Heating System Uses Steam
- 100 Amp Service
- Natural Gas Connected
- Gas Water Heater
Listing and Financial Details
- Assessor Parcel Number M:023.0 B:1584 L:0000.0,3484888
Community Details
Overview
- No Home Owners Association
Amenities
- Medical Services
- Shops
Recreation
- Golf Course Community
- Park
Ownership History
Purchase Details
Home Financials for this Owner
Home Financials are based on the most recent Mortgage that was taken out on this home.Similar Homes in Uxbridge, MA
Home Values in the Area
Average Home Value in this Area
Purchase History
| Date | Type | Sale Price | Title Company |
|---|---|---|---|
| Not Resolvable | $265,000 | -- |
Mortgage History
| Date | Status | Loan Amount | Loan Type |
|---|---|---|---|
| Open | $300,600 | Purchase Money Mortgage | |
| Closed | $203,300 | Stand Alone Refi Refinance Of Original Loan | |
| Closed | $238,500 | New Conventional | |
| Previous Owner | $100,000 | No Value Available | |
| Previous Owner | $39,250 | No Value Available | |
| Previous Owner | $55,000 | No Value Available | |
| Previous Owner | $55,000 | No Value Available |
Property History
| Date | Event | Price | Change | Sq Ft Price |
|---|---|---|---|---|
| 08/02/2022 08/02/22 | Sold | $501,000 | +6.6% | $321 / Sq Ft |
| 06/05/2022 06/05/22 | Pending | -- | -- | -- |
| 06/01/2022 06/01/22 | For Sale | $469,900 | +77.3% | $301 / Sq Ft |
| 07/12/2012 07/12/12 | Sold | $265,000 | -5.0% | $150 / Sq Ft |
| 04/09/2012 04/09/12 | For Sale | $278,900 | -- | $158 / Sq Ft |
Tax History Compared to Growth
Tax History
| Year | Tax Paid | Tax Assessment Tax Assessment Total Assessment is a certain percentage of the fair market value that is determined by local assessors to be the total taxable value of land and additions on the property. | Land | Improvement |
|---|---|---|---|---|
| 2025 | $74 | $565,600 | $165,600 | $400,000 |
| 2024 | $6,778 | $524,600 | $157,800 | $366,800 |
| 2023 | $6,197 | $444,200 | $135,600 | $308,600 |
| 2022 | $4,586 | $302,500 | $119,900 | $182,600 |
| 2021 | $4,748 | $300,100 | $117,500 | $182,600 |
| 2020 | $4,763 | $284,500 | $116,000 | $168,500 |
| 2019 | $4,882 | $281,400 | $116,000 | $165,400 |
| 2018 | $4,619 | $269,000 | $116,000 | $153,000 |
| 2017 | $4,884 | $288,000 | $113,700 | $174,300 |
| 2016 | $5,222 | $297,200 | $105,100 | $192,100 |
| 2015 | $5,110 | $293,700 | $105,100 | $188,600 |
Agents Affiliated with this Home
-

Seller's Agent in 2022
John Sheridan
ERA Key Realty Services
(508) 234-0550
2 in this area
9 Total Sales
-

Buyer's Agent in 2022
Milton Morris
Morris Real Estate
(508) 971-3961
1 in this area
59 Total Sales
-

Seller's Agent in 2012
Karen Sherlock
Deruseau Real Estate
(508) 612-0395
16 in this area
41 Total Sales
-
K
Buyer's Agent in 2012
Kenneth Ragaini
ERA Key Realty Services
Map
Source: MLS Property Information Network (MLS PIN)
MLS Number: 72987759
APN: UXBR-000230-001584
- 394 Douglas St
- 122 Mantell Rd
- 35 Andrews Dr Unit 35
- 35 Andrews Dr
- 128 Mantell Rd
- 146 Hunter Rd
- 255 High St
- 137 Mantell Rd
- 181 High St
- 1 Washington Ct Unit 1
- 21 Marywood St
- 188 N Main St
- 2 Garden St
- 95 High St Unit F
- 203 W Hartford Ave
- 6 Elm St
- 48 Homeward Ave
- 91 Rivulet St
- 52 Homeward Ave
- 15 Loyalist Dr Unit 15B
