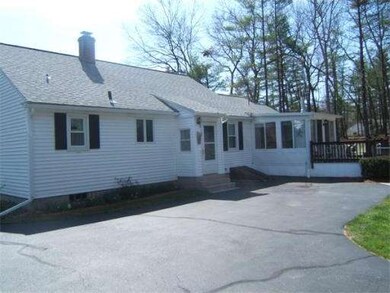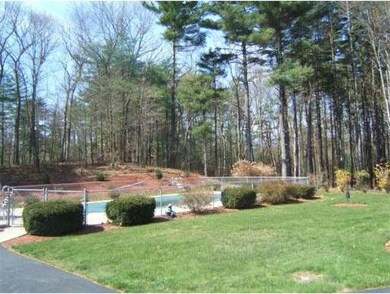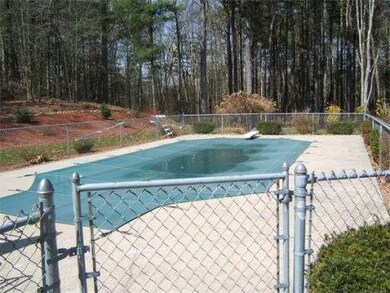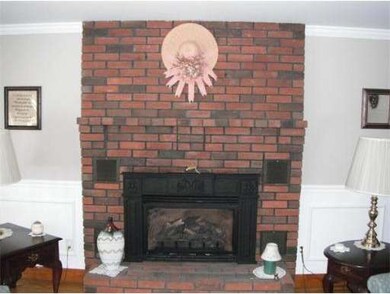
335 Douglas St Uxbridge, MA 01569
About This Home
As of August 2022Recently updated Sprawling 7 room Ranch boasts large FP living rm with new custom moldings,kitchen has granite counters,beautiful master bedroom suite,large walk-in closet full bath,central air,newer roof & windows hardwoods throughout. Walk up attic for additional living space.large private yard has heated in ground pool,patio,fence ,storage shed,and one car detached garage.Definitetly not a drive by.call for a private showing to view all the magnificent custom features this home has to offer.
Last Buyer's Agent
Kenneth Ragaini
ERA Key Realty Services License #453009553
Home Details
Home Type
Single Family
Est. Annual Taxes
$74
Year Built
1950
Lot Details
0
Listing Details
- Lot Description: Paved Drive, Gentle Slope
- Special Features: None
- Property Sub Type: Detached
- Year Built: 1950
Interior Features
- Has Basement: Yes
- Fireplaces: 1
- Number of Rooms: 7
- Amenities: Shopping, Swimming Pool, Medical Facility, Laundromat, Highway Access
- Electric: Circuit Breakers
- Energy: Insulated Windows, Insulated Doors
- Flooring: Tile, Wall to Wall Carpet, Hardwood
- Insulation: Full
- Interior Amenities: Security System, Cable Available, Walk-up Attic, Indoor Pool
- Basement: Partially Finished, Full, Bulkhead, Concrete Floor
- Bedroom 2: First Floor
- Bedroom 3: First Floor
- Kitchen: First Floor
- Laundry Room: First Floor
- Living Room: First Floor
- Master Bedroom: First Floor
- Master Bedroom Description: Full Bath, Walk-in Closet, Wall to Wall Carpet
- Dining Room: First Floor
Exterior Features
- Construction: Frame
- Exterior: Vinyl
- Exterior Features: Enclosed Porch, Patio, Pool - Inground Heated, Gutters, Storage Shed, Prof. Landscape, Fenced Yard
- Foundation: Poured Concrete
Garage/Parking
- Garage Parking: Detached
- Garage Spaces: 1
- Parking: Off-Street, Paved Driveway
- Parking Spaces: 6
Utilities
- Hot Water: Oil
- Utility Connections: Washer Hookup
Condo/Co-op/Association
- HOA: No
Ownership History
Purchase Details
Home Financials for this Owner
Home Financials are based on the most recent Mortgage that was taken out on this home.Similar Homes in Uxbridge, MA
Home Values in the Area
Average Home Value in this Area
Purchase History
| Date | Type | Sale Price | Title Company |
|---|---|---|---|
| Not Resolvable | $265,000 | -- |
Mortgage History
| Date | Status | Loan Amount | Loan Type |
|---|---|---|---|
| Open | $300,600 | Purchase Money Mortgage | |
| Closed | $203,300 | Stand Alone Refi Refinance Of Original Loan | |
| Closed | $238,500 | New Conventional | |
| Previous Owner | $100,000 | No Value Available | |
| Previous Owner | $39,250 | No Value Available | |
| Previous Owner | $55,000 | No Value Available | |
| Previous Owner | $55,000 | No Value Available |
Property History
| Date | Event | Price | Change | Sq Ft Price |
|---|---|---|---|---|
| 08/02/2022 08/02/22 | Sold | $501,000 | +6.6% | $321 / Sq Ft |
| 06/05/2022 06/05/22 | Pending | -- | -- | -- |
| 06/01/2022 06/01/22 | For Sale | $469,900 | +77.3% | $301 / Sq Ft |
| 07/12/2012 07/12/12 | Sold | $265,000 | -5.0% | $150 / Sq Ft |
| 04/09/2012 04/09/12 | For Sale | $278,900 | -- | $158 / Sq Ft |
Tax History Compared to Growth
Tax History
| Year | Tax Paid | Tax Assessment Tax Assessment Total Assessment is a certain percentage of the fair market value that is determined by local assessors to be the total taxable value of land and additions on the property. | Land | Improvement |
|---|---|---|---|---|
| 2025 | $74 | $565,600 | $165,600 | $400,000 |
| 2024 | $6,778 | $524,600 | $157,800 | $366,800 |
| 2023 | $6,197 | $444,200 | $135,600 | $308,600 |
| 2022 | $4,586 | $302,500 | $119,900 | $182,600 |
| 2021 | $4,748 | $300,100 | $117,500 | $182,600 |
| 2020 | $4,763 | $284,500 | $116,000 | $168,500 |
| 2019 | $4,882 | $281,400 | $116,000 | $165,400 |
| 2018 | $4,619 | $269,000 | $116,000 | $153,000 |
| 2017 | $4,884 | $288,000 | $113,700 | $174,300 |
| 2016 | $5,222 | $297,200 | $105,100 | $192,100 |
| 2015 | $5,110 | $293,700 | $105,100 | $188,600 |
Agents Affiliated with this Home
-

Seller's Agent in 2022
John Sheridan
ERA Key Realty Services
(508) 234-0550
2 in this area
9 Total Sales
-

Buyer's Agent in 2022
Milton Morris
Morris Real Estate
(508) 971-3961
1 in this area
59 Total Sales
-

Seller's Agent in 2012
Karen Sherlock
Deruseau Real Estate
(508) 612-0395
16 in this area
41 Total Sales
-
K
Buyer's Agent in 2012
Kenneth Ragaini
ERA Key Realty Services
Map
Source: MLS Property Information Network (MLS PIN)
MLS Number: 71364458
APN: UXBR-000230-001584
- 394 Douglas St
- 122 Mantell Rd
- 35 Andrews Dr Unit 35
- 35 Andrews Dr
- 128 Mantell Rd
- 146 Hunter Rd
- 255 High St
- 137 Mantell Rd
- 181 High St
- 1 Washington Ct Unit 1
- 21 Marywood St
- 188 N Main St
- 2 Garden St
- 95 High St Unit F
- 203 W Hartford Ave
- 6 Elm St
- 48 Homeward Ave
- 91 Rivulet St
- 52 Homeward Ave
- 15 Loyalist Dr Unit 15B






