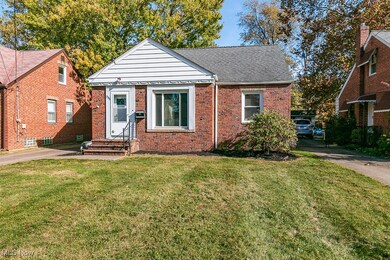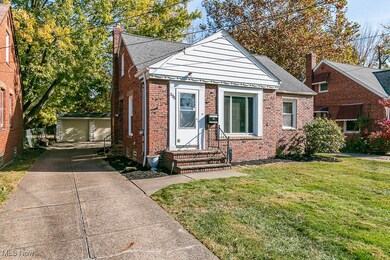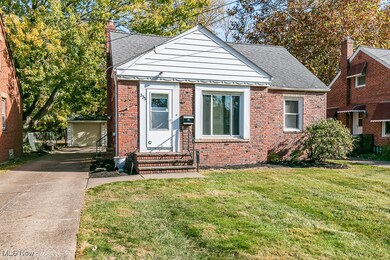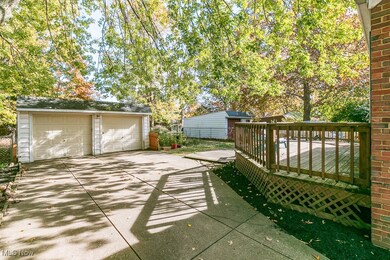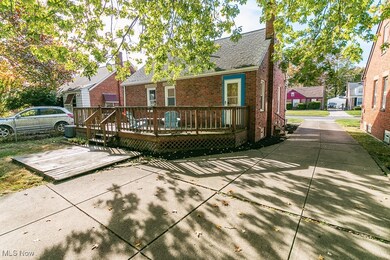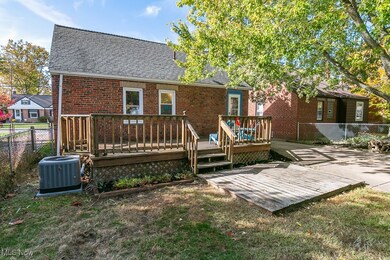
335 E 257th St Euclid, OH 44132
Highlights
- Deck
- 2 Car Detached Garage
- Public Transportation
- No HOA
- Bungalow
- Forced Air Heating and Cooling System
About This Home
As of December 2024Nestled in a charming neighborhood, this all brick bungalow is a gem that makes the most of every square foot. This smaller home offers surprising versatility. Outside, you'll find a private backyard with a spacious deck that stretches the entire length of the house, perfect for hosting gatherings pr relaxing in peace. The two-car detached garage, concrete driveway, and sidewalks surrounding the property add both convenience and appeal. Inside, the front room is bright and welcoming, thanks to updated windows that flood the space with natural light. The main floor boasts two comfortable bedrooms, each with ample space. Upstairs, the finished attic features a large bedroom with an attached half bath, offering a private retreat or guest space. The basement extendes your living space even further with a recreation room, ideal for entertaining at the vintage bar. The laundry space in the lower level is equipped with a newe washer and dryer for added convenience. The classic brick home combines timeless style with a modern updates and abundanty flexibility. The seller is in the process of getting a completed Point of Sale. This home is ready for you to move in and make it your own.
Last Agent to Sell the Property
Keller Williams Greater Cleveland Northeast Brokerage Email: marianneprentice@kw.com 440-463-2970 License #2014000487 Listed on: 10/29/2024

Co-Listed By
Keller Williams Greater Cleveland Northeast Brokerage Email: marianneprentice@kw.com 440-463-2970 License #2004020799
Home Details
Home Type
- Single Family
Est. Annual Taxes
- $1,867
Year Built
- Built in 1944
Lot Details
- 7,405 Sq Ft Lot
- Lot Dimensions are 45 x 165
- West Facing Home
- Chain Link Fence
Parking
- 2 Car Detached Garage
- Garage Door Opener
Home Design
- Bungalow
- Brick Exterior Construction
- Block Foundation
- Fiberglass Roof
- Asphalt Roof
Interior Spaces
- 2-Story Property
- Cooktop<<rangeHoodToken>>
- Partially Finished Basement
Bedrooms and Bathrooms
- 3 Bedrooms | 2 Main Level Bedrooms
- 1.5 Bathrooms
Laundry
- Dryer
- Washer
Outdoor Features
- Deck
Utilities
- Forced Air Heating and Cooling System
- Heating System Uses Gas
Community Details
- No Home Owners Association
- Public Transportation
Listing and Financial Details
- Assessor Parcel Number 644-13-026
Ownership History
Purchase Details
Home Financials for this Owner
Home Financials are based on the most recent Mortgage that was taken out on this home.Purchase Details
Home Financials for this Owner
Home Financials are based on the most recent Mortgage that was taken out on this home.Purchase Details
Home Financials for this Owner
Home Financials are based on the most recent Mortgage that was taken out on this home.Purchase Details
Purchase Details
Home Financials for this Owner
Home Financials are based on the most recent Mortgage that was taken out on this home.Purchase Details
Purchase Details
Purchase Details
Similar Homes in the area
Home Values in the Area
Average Home Value in this Area
Purchase History
| Date | Type | Sale Price | Title Company |
|---|---|---|---|
| Fiduciary Deed | $120,000 | Ohio Real Title | |
| Fiduciary Deed | $120,000 | Ohio Real Title | |
| Warranty Deed | $60,000 | New Republic Title Agency | |
| Special Warranty Deed | $38,000 | Phoenix Title Agency | |
| Sheriffs Deed | $60,000 | Attorney | |
| Warranty Deed | $90,000 | Chicago Title Insurance Comp | |
| Deed | $66,000 | -- | |
| Deed | $26,500 | -- | |
| Deed | $26,500 | -- | |
| Deed | -- | -- |
Mortgage History
| Date | Status | Loan Amount | Loan Type |
|---|---|---|---|
| Open | $96,000 | New Conventional | |
| Closed | $96,000 | New Conventional | |
| Previous Owner | $45,000 | Credit Line Revolving | |
| Previous Owner | $86,500 | No Value Available |
Property History
| Date | Event | Price | Change | Sq Ft Price |
|---|---|---|---|---|
| 03/01/2025 03/01/25 | Rented | $1,595 | 0.0% | -- |
| 02/22/2025 02/22/25 | Under Contract | -- | -- | -- |
| 02/12/2025 02/12/25 | Price Changed | $1,595 | -5.9% | $1 / Sq Ft |
| 01/06/2025 01/06/25 | For Rent | $1,695 | 0.0% | -- |
| 12/16/2024 12/16/24 | Sold | $120,000 | +0.1% | $99 / Sq Ft |
| 11/03/2024 11/03/24 | Pending | -- | -- | -- |
| 10/29/2024 10/29/24 | For Sale | $119,900 | +99.8% | $99 / Sq Ft |
| 04/12/2019 04/12/19 | Sold | $60,000 | -7.6% | $50 / Sq Ft |
| 03/26/2019 03/26/19 | Pending | -- | -- | -- |
| 03/21/2019 03/21/19 | For Sale | $64,900 | -- | $54 / Sq Ft |
Tax History Compared to Growth
Tax History
| Year | Tax Paid | Tax Assessment Tax Assessment Total Assessment is a certain percentage of the fair market value that is determined by local assessors to be the total taxable value of land and additions on the property. | Land | Improvement |
|---|---|---|---|---|
| 2024 | $2,439 | $35,035 | $9,380 | $25,655 |
| 2023 | $1,867 | $21,010 | $7,110 | $13,900 |
| 2022 | $1,826 | $21,000 | $7,105 | $13,895 |
| 2021 | $2,042 | $21,000 | $7,110 | $13,900 |
| 2020 | $2,867 | $27,620 | $6,130 | $21,490 |
| 2019 | $2,635 | $78,900 | $17,500 | $61,400 |
| 2018 | $2,625 | $27,620 | $6,130 | $21,490 |
| 2017 | $2,818 | $24,440 | $5,080 | $19,360 |
| 2016 | $2,825 | $24,440 | $5,080 | $19,360 |
| 2015 | $2,576 | $24,440 | $5,080 | $19,360 |
| 2014 | $2,576 | $24,440 | $5,080 | $19,360 |
Agents Affiliated with this Home
-
Ashley Hammett
A
Seller's Agent in 2025
Ashley Hammett
Homex Real Estate Solutions LLC
(216) 212-3436
4 Total Sales
-
Marianne Prentice

Seller's Agent in 2024
Marianne Prentice
Keller Williams Greater Cleveland Northeast
(440) 463-2970
8 in this area
267 Total Sales
-
Marcy Feather

Seller Co-Listing Agent in 2024
Marcy Feather
Keller Williams Greater Cleveland Northeast
(440) 552-8793
7 in this area
263 Total Sales
-
Joshua Anton

Buyer's Agent in 2024
Joshua Anton
The Agency Cleveland Northcoast
(216) 469-1456
5 in this area
164 Total Sales
-
David Greathouse

Buyer Co-Listing Agent in 2024
David Greathouse
Real of Ohio
(440) 409-9121
7 in this area
187 Total Sales
-
Tim Baur
T
Seller's Agent in 2019
Tim Baur
Berkshire Hathaway HomeServices Professional Realty
(216) 324-6418
3 in this area
17 Total Sales
Map
Source: MLS Now
MLS Number: 5078563
APN: 644-13-026
- 25830 Forestview Ave
- 287 E 257th St
- 411 E 257th St
- 416 E 255th St
- 430 E 255th St
- 26313 Oriole Ave
- 25410 Lake Shore Blvd
- 450 E 255th St
- 26350 Oriole Ave
- 26171 Shoreview Ave
- 341 E 250th St
- 25800 Shoreview Ave
- 25801 Zeman Ave
- 381 E 250th St
- 25501 Zeman Ave
- 563 E 260th St
- 570 E 260th St
- 571 E 260th St
- 25671 Farringdon Ave
- 25801 Lake Shore Blvd Unit 28

