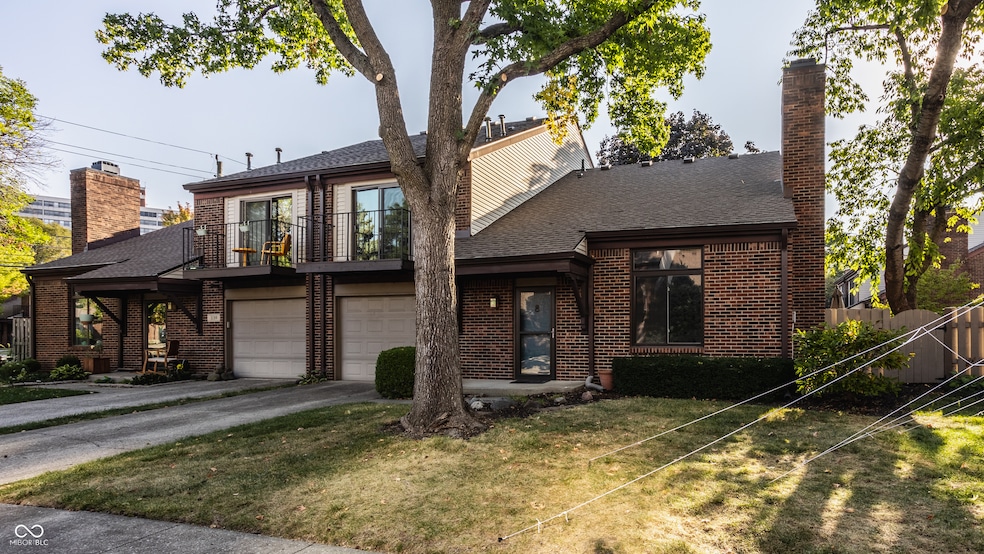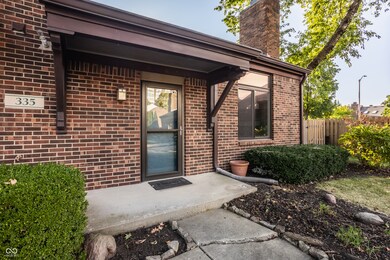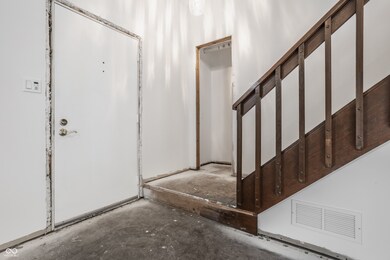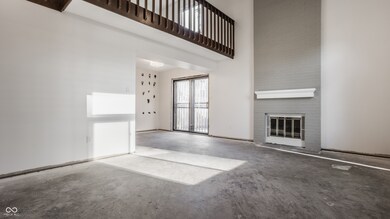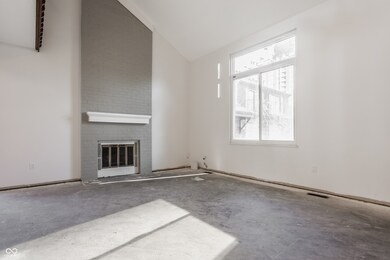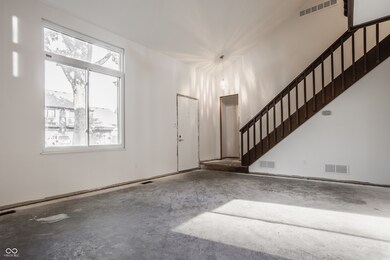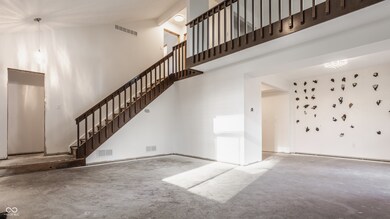
335 E Saint Clair St Indianapolis, IN 46202
Renaissance Place NeighborhoodHighlights
- Vaulted Ceiling
- 1 Car Attached Garage
- Forced Air Heating System
- Traditional Architecture
- Walk-In Closet
- Combination Dining and Living Room
About This Home
As of April 2025Rare opportunity.. This Renaissance Place townhouse is ready for your personal touch! A lot of the hard work has already been completed, and is now time to pick out your finishes! The gated outdoor space off the dining room can help provide some peace in the city, and has space to create your own urban garden! Upstairs, the primary suite includes a balcony, a large walk-in closet, ensuite bathroom and a loft area that can easily be used as a bedroom. This property has an unbeatable location and walkability! Situated within close reach of Massachusetts Avenue/Bottleworks District, and can enjoy easy access to an abundance of award winning restaurants, entertainment, and shopping! Don't miss the opportunity to become a resident of Chatham-Arch, one of Downtown's best neighborhoods. A very reasonable monthly HOA fee at only $210 per month, low maintenance living is most certainly a plus! What are you waiting for? Time to make this special place your home!
Last Agent to Sell the Property
Everhart Studio, Ltd. Brokerage Email: joe@everhartlistings.com License #RB14039264 Listed on: 09/18/2024
Co-Listed By
Everhart Studio, Ltd. Brokerage Email: joe@everhartlistings.com License #RB17000004
Property Details
Home Type
- Condominium
Est. Annual Taxes
- $3,298
Year Built
- Built in 1982
Lot Details
- 1 Common Wall
HOA Fees
- $210 Monthly HOA Fees
Parking
- 1 Car Attached Garage
Home Design
- Traditional Architecture
- Brick Exterior Construction
- Slab Foundation
Interior Spaces
- 2-Story Property
- Vaulted Ceiling
- Living Room with Fireplace
- Combination Dining and Living Room
Bedrooms and Bathrooms
- 2 Bedrooms
- Walk-In Closet
Laundry
- Laundry on main level
- Dryer
- Washer
Home Security
Utilities
- Forced Air Heating System
- Gas Water Heater
Listing and Financial Details
- Tax Lot 44
- Assessor Parcel Number 491101206003000101
- Seller Concessions Not Offered
Community Details
Overview
- Association fees include lawncare, maintenance structure, snow removal
- Association Phone (317) 875-5600
- Renaissance Place Subdivision
- Property managed by CASI
Security
- Fire and Smoke Detector
Ownership History
Purchase Details
Home Financials for this Owner
Home Financials are based on the most recent Mortgage that was taken out on this home.Purchase Details
Home Financials for this Owner
Home Financials are based on the most recent Mortgage that was taken out on this home.Purchase Details
Home Financials for this Owner
Home Financials are based on the most recent Mortgage that was taken out on this home.Similar Homes in Indianapolis, IN
Home Values in the Area
Average Home Value in this Area
Purchase History
| Date | Type | Sale Price | Title Company |
|---|---|---|---|
| Warranty Deed | -- | None Listed On Document | |
| Warranty Deed | -- | Fidelity National Title Compan | |
| Warranty Deed | $270,000 | Fidelity National Title Compan | |
| Warranty Deed | $260,000 | Fidelity National Title Compan | |
| Warranty Deed | $300,000 | First American Title |
Mortgage History
| Date | Status | Loan Amount | Loan Type |
|---|---|---|---|
| Open | $335,700 | New Conventional | |
| Previous Owner | $227,500 | Construction | |
| Previous Owner | $241,500 | Construction | |
| Previous Owner | $50,000 | Credit Line Revolving | |
| Previous Owner | $25,000 | Credit Line Revolving |
Property History
| Date | Event | Price | Change | Sq Ft Price |
|---|---|---|---|---|
| 04/24/2025 04/24/25 | Sold | $373,000 | -0.8% | $333 / Sq Ft |
| 03/08/2025 03/08/25 | Pending | -- | -- | -- |
| 02/24/2025 02/24/25 | Price Changed | $375,900 | -1.1% | $336 / Sq Ft |
| 02/18/2025 02/18/25 | Price Changed | $379,900 | +35.7% | $339 / Sq Ft |
| 02/17/2025 02/17/25 | For Sale | $279,900 | +7.7% | $250 / Sq Ft |
| 12/23/2024 12/23/24 | Sold | $260,000 | -11.9% | $232 / Sq Ft |
| 12/04/2024 12/04/24 | Pending | -- | -- | -- |
| 10/08/2024 10/08/24 | Price Changed | $295,000 | -1.7% | $263 / Sq Ft |
| 09/18/2024 09/18/24 | For Sale | $300,000 | 0.0% | $268 / Sq Ft |
| 04/05/2024 04/05/24 | Sold | $300,000 | 0.0% | $268 / Sq Ft |
| 03/09/2024 03/09/24 | Pending | -- | -- | -- |
| 03/06/2024 03/06/24 | For Sale | $300,000 | -- | $268 / Sq Ft |
Tax History Compared to Growth
Tax History
| Year | Tax Paid | Tax Assessment Tax Assessment Total Assessment is a certain percentage of the fair market value that is determined by local assessors to be the total taxable value of land and additions on the property. | Land | Improvement |
|---|---|---|---|---|
| 2024 | $3,353 | $277,200 | $44,300 | $232,900 |
| 2023 | $3,353 | $277,200 | $44,300 | $232,900 |
| 2022 | $3,365 | $272,600 | $44,300 | $228,300 |
| 2021 | $3,180 | $267,800 | $41,700 | $226,100 |
| 2020 | $3,050 | $256,100 | $41,700 | $214,400 |
| 2019 | $2,911 | $240,000 | $41,700 | $198,300 |
| 2018 | $2,828 | $231,300 | $41,700 | $189,600 |
| 2017 | $2,142 | $196,300 | $41,700 | $154,600 |
| 2016 | $2,020 | $188,900 | $41,700 | $147,200 |
| 2014 | $1,754 | $163,800 | $41,700 | $122,100 |
| 2013 | $1,614 | $153,600 | $41,700 | $111,900 |
Agents Affiliated with this Home
-

Seller's Agent in 2025
Lisa Meulbroek
Liberty Real Estate, LLC.
(317) 372-5059
1 in this area
201 Total Sales
-
C
Seller Co-Listing Agent in 2025
Chris Meulbroek
Liberty Real Estate, LLC.
(317) 372-5059
1 in this area
174 Total Sales
-

Buyer's Agent in 2025
Luci Chalian
CENTURY 21 Scheetz
(617) 719-3990
1 in this area
92 Total Sales
-

Seller's Agent in 2024
Joe Everhart
Everhart Studio, Ltd.
(317) 701-0479
2 in this area
237 Total Sales
-

Seller Co-Listing Agent in 2024
Quinn Demaree
Everhart Studio, Ltd.
(317) 701-0479
2 in this area
187 Total Sales
-
R
Buyer's Agent in 2024
Ryan Moyle
New Western
(910) 470-4049
1 in this area
7 Total Sales
Map
Source: MIBOR Broker Listing Cooperative®
MLS Number: 22002261
APN: 49-11-01-206-003.000-101
- 315 E Saint Clair St
- 825 N Delaware St Unit 4B
- 914 N Alabama St
- 493 E Arch St
- 230 E 9th St Unit 506
- 230 E 9th St Unit 411
- 230 E 9th St Unit 502
- 855 N East St Unit 104-B
- 855 N East St Unit 302-B
- 855 N East St Unit 205-B
- 233 E Saint Joseph St Unit 2G
- 233 E Saint Joseph St Unit 3E
- 877 N East St Unit 103-A
- 877 N East St Unit 104-A
- 822 N Park Ave
- 824 N Park Ave
- 325 E 10th St
- 214 E Saint Joseph St
- 1002 N New Jersey St
- 1003 N Alabama St
