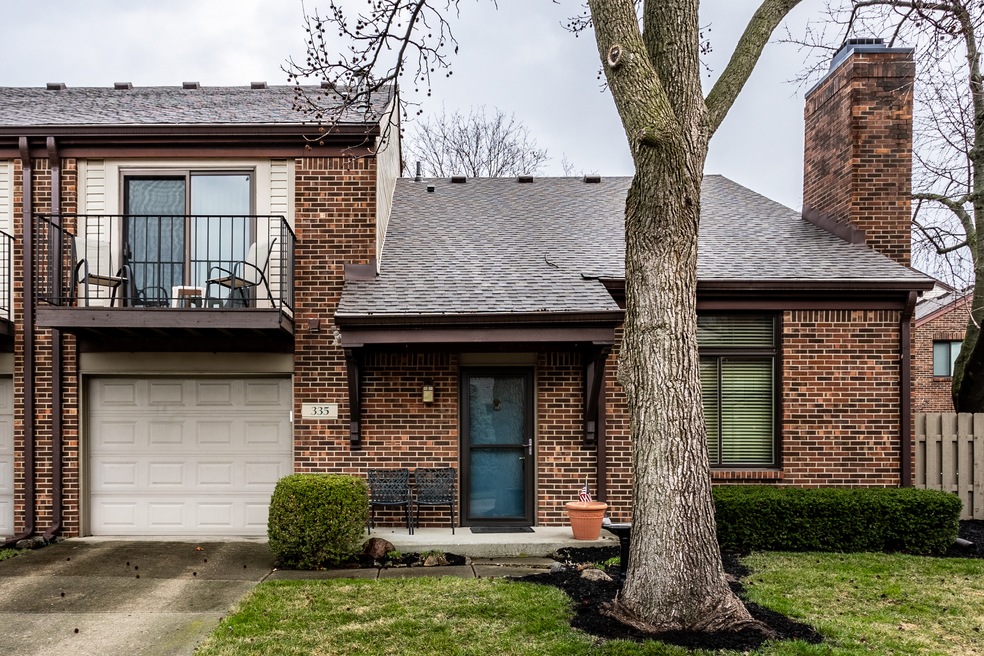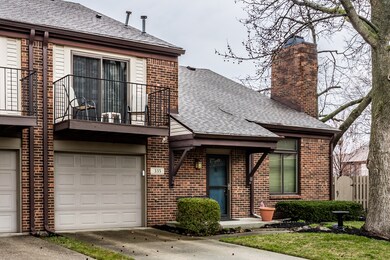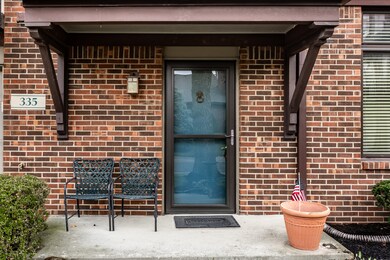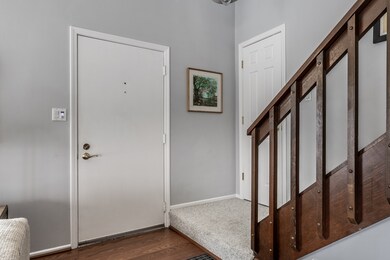
335 E Saint Clair St Indianapolis, IN 46202
Renaissance Place NeighborhoodHighlights
- Vaulted Ceiling
- 1 Car Attached Garage
- Forced Air Heating System
- Traditional Architecture
- Walk-In Closet
- Combination Dining and Living Room
About This Home
As of April 2025Location, location, location! Feel like you're priced out of the Downtown market? Well, we have a solution! This Renaissance Place townhouse is located in the heart of the historic Chatham Arch neighborhood, offering the ideal blend of modern living and urban convenience at an obtainable price point. A very reasonable monthly HOA fee at only $210 per month, low maintenance living is most certainly a plus! The updated flooring on the main floor creates an excellent sense of arrival, and really ties the entire space together nicely! The gated outdoor space off the dining room can help provide some peace in the city, and has space to create your own urban garden! Upstairs, the primary suite includes a balcony, a large walk-in closet, ensuite bathroom and a loft area that can easily be used as a bedroom. This property has an unbeatable location and walkability! Situated within close reach of Massachusetts Avenue/Bottleworks District, and can enjoy easy access to an abundance of award winning restaurants, entertainment, and shopping! Don't miss the opportunity to become a resident of one of Downtown's best neighborhoods. Won't you be our neighbor?
Last Agent to Sell the Property
Everhart Studio, Ltd. Brokerage Email: joe@everhartlistings.com License #RB14039264 Listed on: 03/06/2024
Co-Listed By
Everhart Studio, Ltd. Brokerage Email: joe@everhartlistings.com License #RB17000004
Last Buyer's Agent
Beth Guthrie
Property Details
Home Type
- Condominium
Est. Annual Taxes
- $3,114
Year Built
- Built in 1982
Lot Details
- 1 Common Wall
HOA Fees
- $210 Monthly HOA Fees
Parking
- 1 Car Attached Garage
Home Design
- Traditional Architecture
- Brick Exterior Construction
- Slab Foundation
Interior Spaces
- 2-Story Property
- Vaulted Ceiling
- Living Room with Fireplace
- Combination Dining and Living Room
Kitchen
- Electric Oven
- Dishwasher
Bedrooms and Bathrooms
- 2 Bedrooms
- Walk-In Closet
Laundry
- Laundry on main level
- Dryer
- Washer
Home Security
Utilities
- Forced Air Heating System
- Gas Water Heater
Listing and Financial Details
- Tax Lot 49-11-01-206-003.000-101
- Assessor Parcel Number 491101206003000101
Community Details
Overview
- Association fees include lawncare, maintenance structure, snow removal
- Association Phone (317) 875-5600
- Renaissance Place Subdivision
- Property managed by CASI
Security
- Fire and Smoke Detector
Ownership History
Purchase Details
Home Financials for this Owner
Home Financials are based on the most recent Mortgage that was taken out on this home.Purchase Details
Home Financials for this Owner
Home Financials are based on the most recent Mortgage that was taken out on this home.Purchase Details
Home Financials for this Owner
Home Financials are based on the most recent Mortgage that was taken out on this home.Similar Homes in Indianapolis, IN
Home Values in the Area
Average Home Value in this Area
Purchase History
| Date | Type | Sale Price | Title Company |
|---|---|---|---|
| Warranty Deed | -- | None Listed On Document | |
| Warranty Deed | -- | Fidelity National Title Compan | |
| Warranty Deed | $270,000 | Fidelity National Title Compan | |
| Warranty Deed | $260,000 | Fidelity National Title Compan | |
| Warranty Deed | $300,000 | First American Title |
Mortgage History
| Date | Status | Loan Amount | Loan Type |
|---|---|---|---|
| Open | $335,700 | New Conventional | |
| Previous Owner | $227,500 | Construction | |
| Previous Owner | $241,500 | Construction | |
| Previous Owner | $50,000 | Credit Line Revolving | |
| Previous Owner | $25,000 | Credit Line Revolving |
Property History
| Date | Event | Price | Change | Sq Ft Price |
|---|---|---|---|---|
| 04/24/2025 04/24/25 | Sold | $373,000 | -0.8% | $333 / Sq Ft |
| 03/08/2025 03/08/25 | Pending | -- | -- | -- |
| 02/24/2025 02/24/25 | Price Changed | $375,900 | -1.1% | $336 / Sq Ft |
| 02/18/2025 02/18/25 | Price Changed | $379,900 | +35.7% | $339 / Sq Ft |
| 02/17/2025 02/17/25 | For Sale | $279,900 | +7.7% | $250 / Sq Ft |
| 12/23/2024 12/23/24 | Sold | $260,000 | -11.9% | $232 / Sq Ft |
| 12/04/2024 12/04/24 | Pending | -- | -- | -- |
| 10/08/2024 10/08/24 | Price Changed | $295,000 | -1.7% | $263 / Sq Ft |
| 09/18/2024 09/18/24 | For Sale | $300,000 | 0.0% | $268 / Sq Ft |
| 04/05/2024 04/05/24 | Sold | $300,000 | 0.0% | $268 / Sq Ft |
| 03/09/2024 03/09/24 | Pending | -- | -- | -- |
| 03/06/2024 03/06/24 | For Sale | $300,000 | -- | $268 / Sq Ft |
Tax History Compared to Growth
Tax History
| Year | Tax Paid | Tax Assessment Tax Assessment Total Assessment is a certain percentage of the fair market value that is determined by local assessors to be the total taxable value of land and additions on the property. | Land | Improvement |
|---|---|---|---|---|
| 2024 | $3,353 | $277,200 | $44,300 | $232,900 |
| 2023 | $3,353 | $277,200 | $44,300 | $232,900 |
| 2022 | $3,365 | $272,600 | $44,300 | $228,300 |
| 2021 | $3,180 | $267,800 | $41,700 | $226,100 |
| 2020 | $3,050 | $256,100 | $41,700 | $214,400 |
| 2019 | $2,911 | $240,000 | $41,700 | $198,300 |
| 2018 | $2,828 | $231,300 | $41,700 | $189,600 |
| 2017 | $2,142 | $196,300 | $41,700 | $154,600 |
| 2016 | $2,020 | $188,900 | $41,700 | $147,200 |
| 2014 | $1,754 | $163,800 | $41,700 | $122,100 |
| 2013 | $1,614 | $153,600 | $41,700 | $111,900 |
Agents Affiliated with this Home
-
Lisa Meulbroek

Seller's Agent in 2025
Lisa Meulbroek
Liberty Real Estate, LLC.
(317) 514-6183
1 in this area
205 Total Sales
-
Chris Meulbroek
C
Seller Co-Listing Agent in 2025
Chris Meulbroek
Liberty Real Estate, LLC.
(317) 372-5059
1 in this area
178 Total Sales
-
Luci Chalian

Buyer's Agent in 2025
Luci Chalian
CENTURY 21 Scheetz
(617) 719-3990
1 in this area
94 Total Sales
-
Joe Everhart

Seller's Agent in 2024
Joe Everhart
Everhart Studio, Ltd.
(317) 701-0479
2 in this area
239 Total Sales
-
Quinn Demaree

Seller Co-Listing Agent in 2024
Quinn Demaree
Everhart Studio, Ltd.
(317) 701-0479
2 in this area
190 Total Sales
-
Ryan Moyle
R
Buyer's Agent in 2024
Ryan Moyle
New Western
(910) 470-4049
1 in this area
7 Total Sales
Map
Source: MIBOR Broker Listing Cooperative®
MLS Number: 21967134
APN: 49-11-01-206-003.000-101
- 315 E Saint Clair St
- 354 E Arch St
- 493 E Arch St
- 914 N Alabama St
- 230 E 9th St Unit 411
- 230 E 9th St Unit 502
- 230 E 9th St Unit 506
- 855 N East St Unit 104-B
- 855 N East St Unit 302-B
- 855 N East St Unit 205-B
- 408 N Delaware St
- 822 N Park Ave
- 233 E Saint Joseph St Unit 2G
- 233 E Saint Joseph St Unit 3E
- 824 N Park Ave
- 877 N East St Unit 103-A
- 877 N East St Unit 104-A
- 643 Fort Wayne Ave Unit B & D
- 643 Fort Wayne Ave Unit H
- 108 E Saint Clair St Unit E






