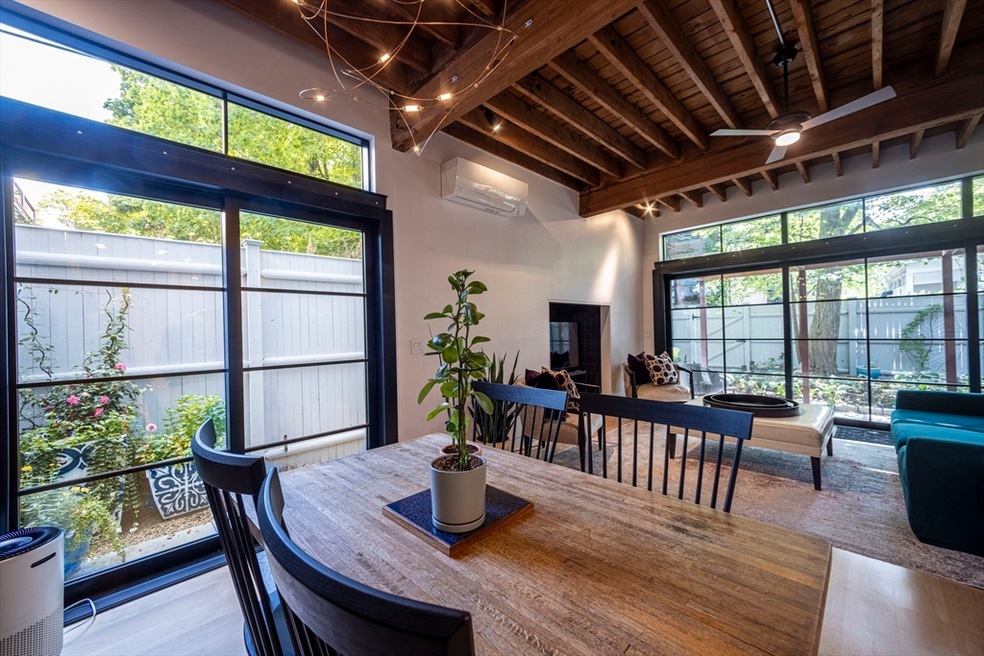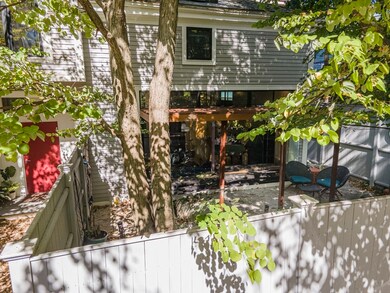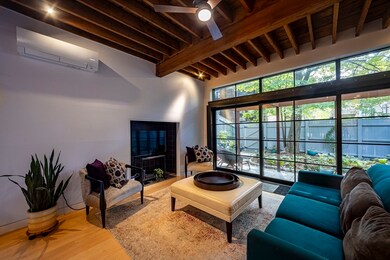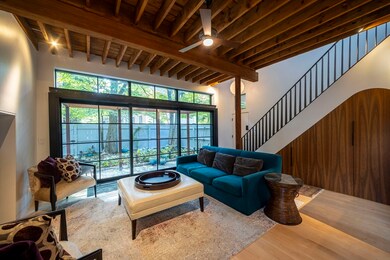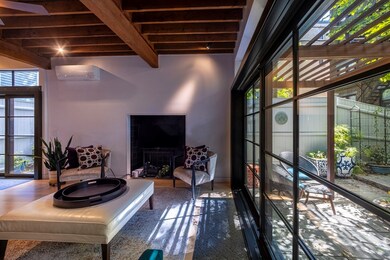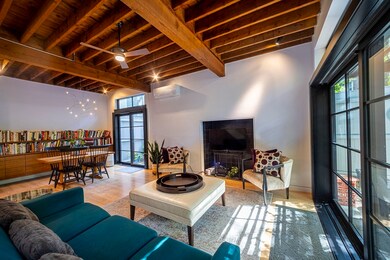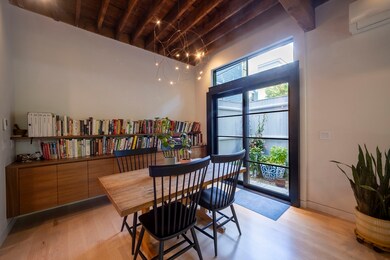
335 Harvard St Unit 4 Cambridge, MA 02139
Mid-Cambridge NeighborhoodHighlights
- Medical Services
- Custom Closet System
- Property is near public transit
- Open Floorplan
- Landscaped Professionally
- 3-minute walk to Cooper Square Park
About This Home
As of November 2024Rare, luxury Harvard Square 19th century converted carriage house with private fenced-in patio and a mahogany pergola shade garden. A 3 minute walk from Harvard Square in Cambridge, MA this townhouse was Redesigned by Hisel Flynn Architects and remodeled by Nick Portnoy Builders, 2022 Prism Awards Gold Winner. Inside, a modern chef’s kitchen luxury appliances with rich Quartzite finishes and custom cabinetry will surprise you. Upstairs is an elegant primary bathroom with bespoke finishes and opulent lighting. The two bedrooms with ample storage, Velux Solar Powered Skylight with integrated blackout shades, and the hidden laundry are found on the second floor. A deeded and dedicated parking space is the height of exclusive in Cambridge. Lavish modern conveniences, with warm wood reminders of its past this marvel combines all of what is past and present in this exclusive and comfortable home. Near Harvard University; many shops, cafes, and restaurants; and MBTA subway and bus lines
Townhouse Details
Home Type
- Townhome
Est. Annual Taxes
- $8,190
Year Built
- Built in 1880 | Remodeled
Lot Details
- End Unit
- Fenced Yard
- Fenced
- Landscaped Professionally
- Garden
HOA Fees
- $471 Monthly HOA Fees
Home Design
- Garden Home
- Frame Construction
- Shingle Roof
Interior Spaces
- 1,204 Sq Ft Home
- 2-Story Property
- Open Floorplan
- Vaulted Ceiling
- Skylights
- Recessed Lighting
- Light Fixtures
- Insulated Windows
- Sliding Doors
- Basement
- Exterior Basement Entry
Kitchen
- Oven
- Cooktop
- ENERGY STAR Qualified Refrigerator
- Freezer
- Plumbed For Ice Maker
- ENERGY STAR Qualified Dishwasher
- Wine Refrigerator
- Wine Cooler
- Stainless Steel Appliances
- Solid Surface Countertops
Flooring
- Engineered Wood
- Radiant Floor
- Stone
- Ceramic Tile
Bedrooms and Bathrooms
- 2 Bedrooms
- Primary bedroom located on second floor
- Custom Closet System
- 1 Full Bathroom
- Bathtub with Shower
Laundry
- Laundry on upper level
- ENERGY STAR Qualified Dryer
- ENERGY STAR Qualified Washer
Parking
- 1 Car Parking Space
- Off-Street Parking
- Deeded Parking
Eco-Friendly Details
- Energy-Efficient Thermostat
- No or Low VOC Paint or Finish
Outdoor Features
- Patio
Location
- Property is near public transit
- Property is near schools
Utilities
- Ductless Heating Or Cooling System
- 3 Cooling Zones
- 3 Heating Zones
- Air Source Heat Pump
- Baseboard Heating
- 220 Volts
- High Speed Internet
Listing and Financial Details
- Assessor Parcel Number M:00115 L:0006600004,5205339
Community Details
Overview
- Association fees include water, sewer, insurance, ground maintenance, snow removal, trash
- 4 Units
Amenities
- Medical Services
- Shops
Recreation
- Park
- Jogging Path
- Bike Trail
Pet Policy
- Pets Allowed
Ownership History
Purchase Details
Home Financials for this Owner
Home Financials are based on the most recent Mortgage that was taken out on this home.Purchase Details
Purchase Details
Purchase Details
Home Financials for this Owner
Home Financials are based on the most recent Mortgage that was taken out on this home.Purchase Details
Home Financials for this Owner
Home Financials are based on the most recent Mortgage that was taken out on this home.Similar Homes in the area
Home Values in the Area
Average Home Value in this Area
Purchase History
| Date | Type | Sale Price | Title Company |
|---|---|---|---|
| Condominium Deed | $1,450,000 | None Available | |
| Condominium Deed | $1,450,000 | None Available | |
| Quit Claim Deed | -- | None Available | |
| Quit Claim Deed | -- | None Available | |
| Quit Claim Deed | -- | None Available | |
| Quit Claim Deed | -- | None Available | |
| Not Resolvable | $630,500 | -- | |
| Deed | $302,000 | -- |
Mortgage History
| Date | Status | Loan Amount | Loan Type |
|---|---|---|---|
| Previous Owner | $100,000 | Purchase Money Mortgage |
Property History
| Date | Event | Price | Change | Sq Ft Price |
|---|---|---|---|---|
| 07/08/2025 07/08/25 | Price Changed | $4,150 | +3.8% | $8 / Sq Ft |
| 06/12/2025 06/12/25 | Price Changed | $4,000 | 0.0% | $7 / Sq Ft |
| 06/12/2025 06/12/25 | For Rent | $4,000 | +17.6% | -- |
| 05/06/2025 05/06/25 | Off Market | $3,400 | -- | -- |
| 03/06/2025 03/06/25 | Price Changed | $3,400 | +1.5% | $6 / Sq Ft |
| 02/20/2025 02/20/25 | For Rent | $3,350 | 0.0% | -- |
| 11/15/2024 11/15/24 | Sold | $1,450,000 | 0.0% | $1,204 / Sq Ft |
| 10/14/2024 10/14/24 | Pending | -- | -- | -- |
| 10/01/2024 10/01/24 | For Sale | $1,450,000 | +130.0% | $1,204 / Sq Ft |
| 06/29/2012 06/29/12 | Sold | $630,500 | -5.8% | $524 / Sq Ft |
| 05/31/2012 05/31/12 | Pending | -- | -- | -- |
| 05/19/2012 05/19/12 | Price Changed | $669,000 | -2.9% | $556 / Sq Ft |
| 05/04/2012 05/04/12 | For Sale | $689,000 | -- | $572 / Sq Ft |
Tax History Compared to Growth
Tax History
| Year | Tax Paid | Tax Assessment Tax Assessment Total Assessment is a certain percentage of the fair market value that is determined by local assessors to be the total taxable value of land and additions on the property. | Land | Improvement |
|---|---|---|---|---|
| 2025 | $9,152 | $1,441,300 | $0 | $1,441,300 |
| 2024 | $8,190 | $1,383,400 | $0 | $1,383,400 |
| 2023 | $7,793 | $1,329,900 | $0 | $1,329,900 |
| 2022 | $7,566 | $1,278,000 | $0 | $1,278,000 |
| 2021 | $6,472 | $1,106,400 | $0 | $1,106,400 |
| 2020 | $6,100 | $1,060,900 | $0 | $1,060,900 |
| 2019 | $5,845 | $984,000 | $0 | $984,000 |
| 2018 | $3,648 | $905,000 | $0 | $905,000 |
| 2017 | $5,467 | $842,400 | $0 | $842,400 |
| 2016 | $5,314 | $760,300 | $0 | $760,300 |
| 2015 | $5,270 | $673,900 | $0 | $673,900 |
| 2014 | $5,062 | $604,100 | $0 | $604,100 |
Agents Affiliated with this Home
-
Larry Lawfer

Seller's Agent in 2024
Larry Lawfer
eXp Realty
(617) 774-8292
1 in this area
19 Total Sales
-
Julian Wai Yan Kan

Seller Co-Listing Agent in 2024
Julian Wai Yan Kan
eXp Realty
(617) 468-6808
1 in this area
10 Total Sales
-
Tom Hevey

Seller's Agent in 2012
Tom Hevey
Berkshire Hathaway HomeServices Commonwealth Real Estate
(617) 233-3554
13 Total Sales
Map
Source: MLS Property Information Network (MLS PIN)
MLS Number: 73294839
APN: CAMB-000115-000000-000066-000004
- 338 Harvard St Unit 1
- 329 Harvard St Unit 1
- 345 Harvard St Unit 1F
- 12 Merrill St
- 321 Harvard St Unit 302
- 15 Ellery Square
- 4 Crawford St Unit 2
- 6 Crawford St Unit 6
- 395 Broadway Unit R4A
- 419 Broadway
- 393 Broadway Unit 24
- 15 Ellery St Unit 12
- 931 Massachusetts Ave Unit 902
- 931 Massachusetts Ave Unit 606
- 931 Massachusetts Ave Unit 1003
- 931 Massachusetts Ave Unit 503
- 35 Lee St Unit 11
- 950 Massachusetts Ave Unit 512
- 950 Massachusetts Ave Unit 106
- 950 Massachusetts Ave Unit 418
