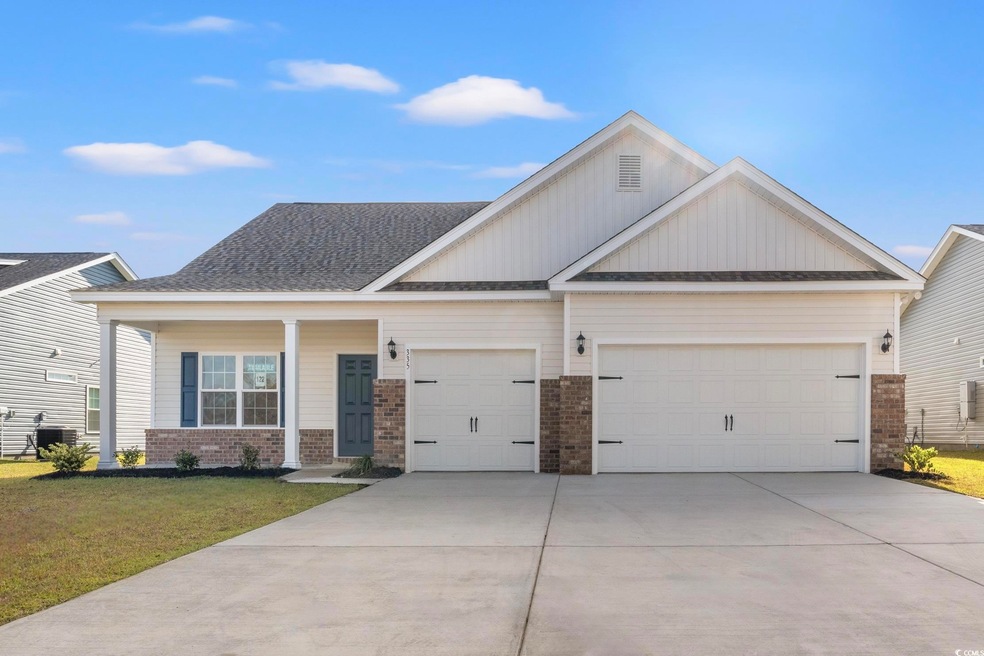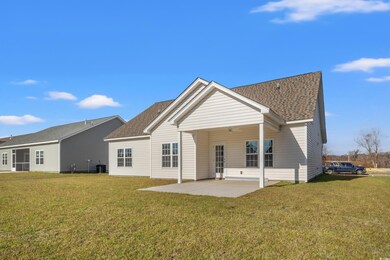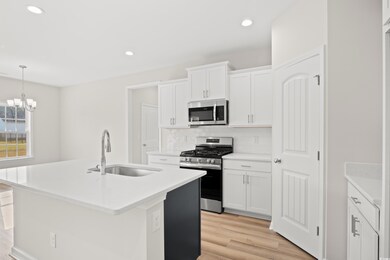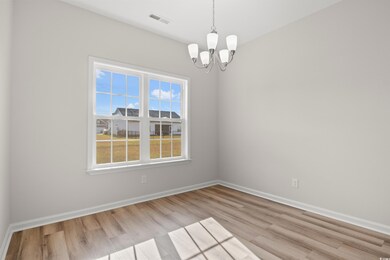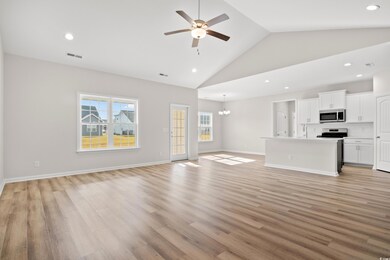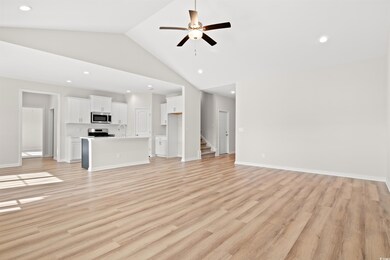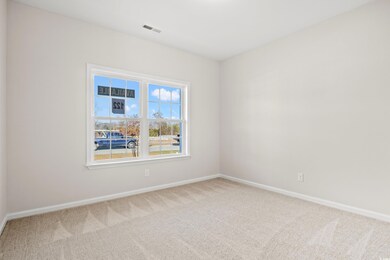
335 Hayloft Cir Unit Buxton 3 Car Conway, SC 29526
Highlights
- Vaulted Ceiling
- Community Pool
- Rear Porch
- Waccamaw Elementary School Rated A-
- Stainless Steel Appliances
- Breakfast Bar
About This Home
As of March 2025Welcome Home! This beautiful Move-In Ready 3 Car Garage floor plan is 1876+/- heated sq ft, Has 3 Bedrooms 3 Bathrooms open floor plan with tons of storage options. Spaciously open light and bright kitchen, dining area, tons of storage space. Chestnut Ridge is a Natural Gas Community. The Kitchen has Efficient stainless steel appliances, Gas Range, large work island, Quartz countertops to make cooking in your new home enjoyable. Your master suite, separate from the other bedrooms, includes a large shower, a double vanity, walk-in closet, plus a separate linen closet for additional storage. Enjoy the coastal breezes and peace and quiet of the area on your covered back porch. Building lifestyles for over 40 years, we remain the premier home builder along the Grand Strand. We’re proud to be the 2021, 2022, 2023, and 2024 winners of both WMBF News' and The Sun News Best Home Builder award, 2023 and 2024 winners of the Myrtle Beach Herald's Best Residential Real Estate Developer award, and 2024 winners of The Horry Independent’s Best Residential Real Estate Developer and Best New Home Builder award. We are excited to welcome you home at Chestnut Ridge. This is the Grand Strand's area Leader in Building affordable homes. Take comfort in one of our newly constructed homes that has a reputation for quality and value. Whether you are a first-time home buyer or looking for your next home, We are certain to have Community is sure to have a home that suits your lifestyle and Needs. Let us help you through the buying process and welcome you to your new home. The Chestnut Ridge Sales and Information Center is Open Tuesday - Saturday 9:00 until 5:00 PM. Please call to schedule appointments. We Look Forward to seeing you soon!
Home Details
Home Type
- Single Family
Year Built
- Built in 2025
Lot Details
- 10,454 Sq Ft Lot
- Property is zoned SF10
HOA Fees
- $75 Monthly HOA Fees
Parking
- 3 Car Attached Garage
- Garage Door Opener
Home Design
- Split Level Home
- Bi-Level Home
- Slab Foundation
- Vinyl Siding
Interior Spaces
- 1,876 Sq Ft Home
- Vaulted Ceiling
- Ceiling Fan
- Dining Area
- Luxury Vinyl Tile Flooring
Kitchen
- Breakfast Bar
- Range
- Microwave
- Dishwasher
- Stainless Steel Appliances
- Kitchen Island
- Disposal
Bedrooms and Bathrooms
- 3 Bedrooms
- Split Bedroom Floorplan
- 3 Full Bathrooms
Accessible Home Design
- No Carpet
Outdoor Features
- Patio
- Rear Porch
Schools
- Waccamaw Elementary School
- Black Water Middle School
- Carolina Forest High School
Utilities
- Cooling System Powered By Gas
- Heating System Uses Gas
- Tankless Water Heater
Listing and Financial Details
- Home warranty included in the sale of the property
Community Details
Recreation
- Community Pool
Map
Home Values in the Area
Average Home Value in this Area
Property History
| Date | Event | Price | Change | Sq Ft Price |
|---|---|---|---|---|
| 03/26/2025 03/26/25 | Sold | $383,908 | 0.0% | $205 / Sq Ft |
| 08/14/2024 08/14/24 | For Sale | $383,908 | -- | $205 / Sq Ft |
Similar Homes in Conway, SC
Source: Coastal Carolinas Association of REALTORS®
MLS Number: 2418809
- 343 Hayloft Cir Unit Elm Floorplan
- 351 Hayloft Cir Unit Sanibel
- 299 Hayloft Cir Unit Corolla
- 315 Hayloft Cir Unit Southport
- 364 Hayloft Cir
- 368 Hayloft Cir
- 356 Hayloft Cir
- 348 Hayloft Cir
- 332 Hayloft Cir
- 344 Hayloft Cir Unit Sullivan
- 280 Hayloft Cir
- 456 Hayloft Cir
- 120 Old Chimney Ln
- 116 Old Chimney Ln
- 119 Old Chimney Ln
- 127 Old Chimney Ln
- 124 Old Chimney Ln
- 108 Old Chimney Ln
- 415 Britt Ct
- 129 Astoria Park Loop
