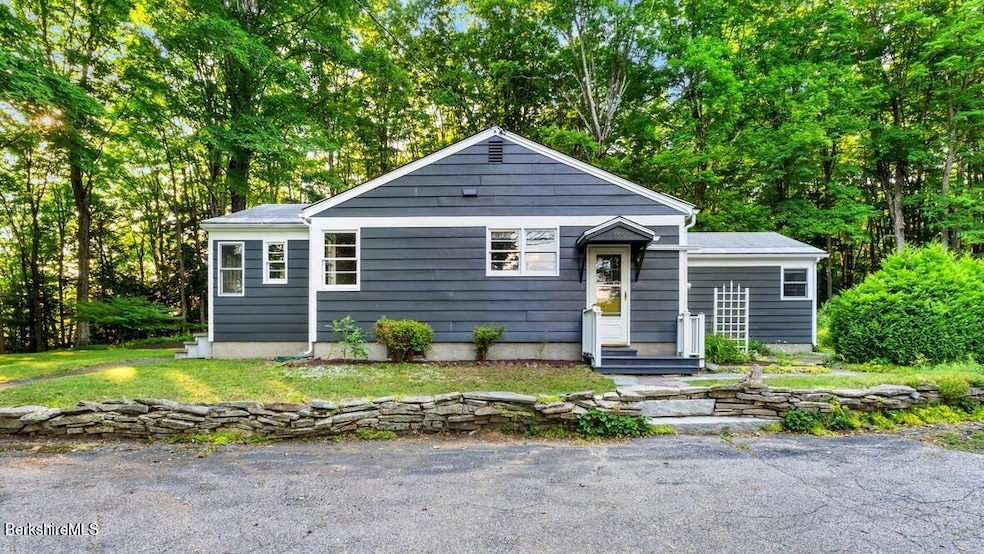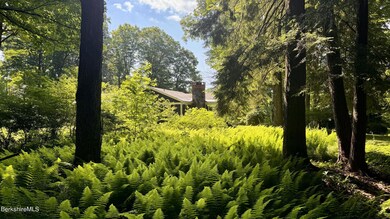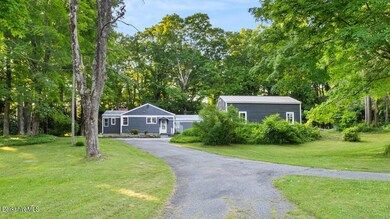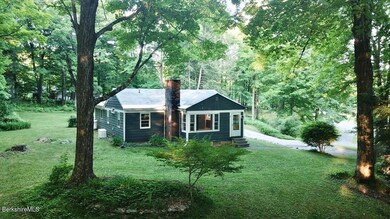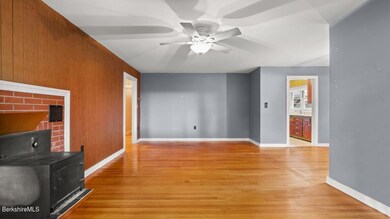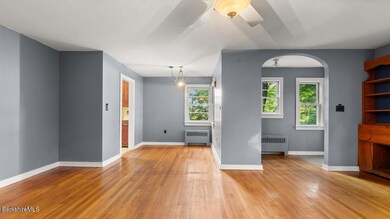
335 Main Rd Monterey, MA 01245
Highlights
- 148,104 Sq Ft lot
- Main Floor Bedroom
- Fireplace
- Wood Flooring
- 2 Car Detached Garage
- Hot Water Heating System
About This Home
As of July 2024Charming 1950s Ranch-Style Home in the Berkshires - Owned and lovingly maintained by the same family for 50 years, this gem is now ready to welcome a new chapter of memories.Step inside to find a spacious living room featuring a cozy wood stove insert, perfect for those chilly evenings. With three comfortable bedrooms and a den, there's plenty of space for family, guests, or even a home office. Enjoy the convenience of single-level living in this classic ranch layout, where original features and fixtures highlight the home's mid-century appeal.The serene outdoor space offers a perfect setting for relaxing, gardening, or entertaining, with ample room for outdoor activities. A large two-car garage with loft space above provides extra storage or potential for a ....
Last Agent to Sell the Property
WILLIAM PITT SOTHEBY'S - GT BARRINGTON License #9540120 Listed on: 06/17/2024

Home Details
Home Type
- Single Family
Est. Annual Taxes
- $2,312
Year Built
- 1950
Lot Details
- 3.4 Acre Lot
Home Design
- Wood Frame Construction
- Asphalt Shingled Roof
- Clap Board Siding
- Clapboard
Interior Spaces
- 1,424 Sq Ft Home
- Fireplace
- Wood Flooring
Bedrooms and Bathrooms
- 3 Bedrooms
- Main Floor Bedroom
- 1 Full Bathroom
Basement
- Basement Fills Entire Space Under The House
- Interior Basement Entry
Parking
- 2 Car Detached Garage
- Off-Street Parking
Schools
- Mount Everett High School
Utilities
- Hot Water Heating System
- Heating System Uses Oil
- Power Generator
- Private Water Source
- Well
- Drilled Well
- Propane Water Heater
- Private Sewer
Ownership History
Purchase Details
Home Financials for this Owner
Home Financials are based on the most recent Mortgage that was taken out on this home.Purchase Details
Purchase Details
Similar Home in the area
Home Values in the Area
Average Home Value in this Area
Purchase History
| Date | Type | Sale Price | Title Company |
|---|---|---|---|
| Deed | $415,000 | None Available | |
| Deed | $415,000 | None Available | |
| Quit Claim Deed | -- | None Available | |
| Quit Claim Deed | -- | None Available | |
| Deed | -- | -- |
Property History
| Date | Event | Price | Change | Sq Ft Price |
|---|---|---|---|---|
| 07/25/2024 07/25/24 | Sold | $415,000 | 0.0% | $291 / Sq Ft |
| 07/04/2024 07/04/24 | Pending | -- | -- | -- |
| 06/17/2024 06/17/24 | For Sale | $415,000 | -- | $291 / Sq Ft |
Tax History Compared to Growth
Tax History
| Year | Tax Paid | Tax Assessment Tax Assessment Total Assessment is a certain percentage of the fair market value that is determined by local assessors to be the total taxable value of land and additions on the property. | Land | Improvement |
|---|---|---|---|---|
| 2025 | $2,312 | $359,000 | $141,900 | $217,100 |
| 2024 | $2,201 | $359,000 | $141,900 | $217,100 |
| 2023 | $1,957 | $321,400 | $141,900 | $179,500 |
| 2022 | $2,126 | $292,000 | $141,900 | $150,100 |
| 2021 | $2,123 | $292,000 | $141,900 | $150,100 |
| 2020 | $2,170 | $292,000 | $141,900 | $150,100 |
| 2019 | $2,161 | $292,000 | $141,900 | $150,100 |
| 2018 | $2,068 | $280,200 | $141,900 | $138,300 |
| 2017 | $2,045 | $280,200 | $141,900 | $138,300 |
| 2016 | $1,751 | $280,200 | $141,900 | $138,300 |
| 2015 | $1,659 | $280,200 | $141,900 | $138,300 |
Agents Affiliated with this Home
-
Christian Deckert

Seller's Agent in 2024
Christian Deckert
William Pitt
(413) 841-2813
7 in this area
88 Total Sales
-
Karen Climo

Buyer's Agent in 2024
Karen Climo
William Pitt
(413) 429-6732
4 in this area
88 Total Sales
Map
Source: Berkshire County Board of REALTORS®
MLS Number: 243587
APN: MONT-000226-000038
- 6 Tyringham Rd
- 3 Stratford Ln
- 139 Tyringham Rd
- 76 Corashire Rd
- 10 Art School Rd
- 20 Lakeside Terrace
- 35 Bidwell Rd
- 5 Pine St
- 141 Stevens Lake Way
- 114 Downs Rd
- 0 Norwalk Acres Rd Unit 242782
- 51 Downs Rd
- 7 Lawrence Ave
- 351 Adsit Crosby Rd
- 14 Lawrence Ave
- 247 Peter Menaker Rd
- 355 Adsit Crosby Rd
- 1 Main Rd
- 350 Beartown Mountain Rd
- 0 W Hubbard Rd
