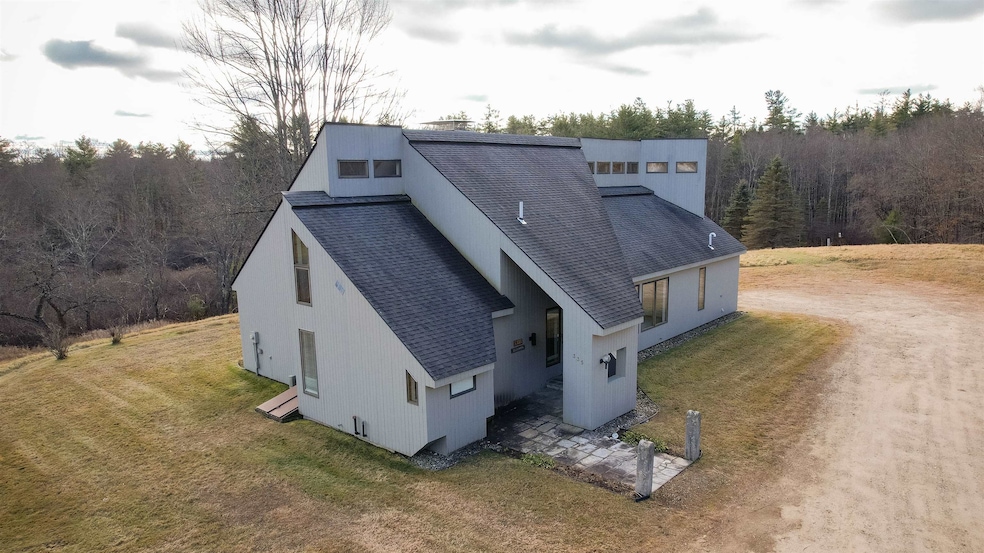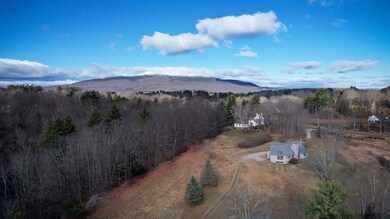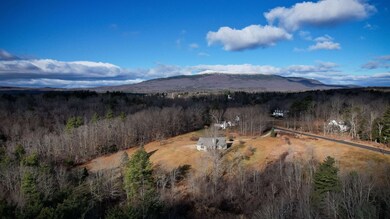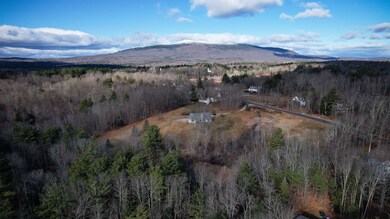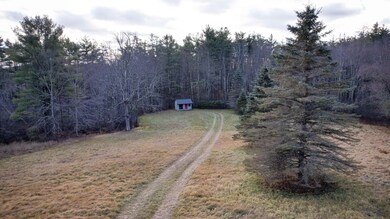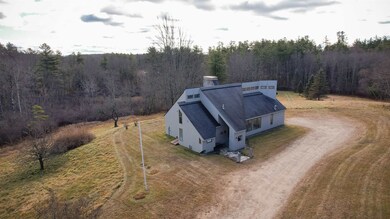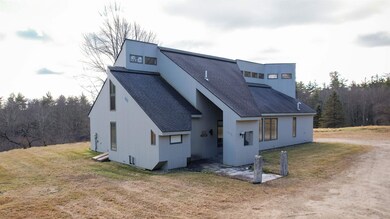
335 Main St Jaffrey, NH 03452
Highlights
- Contemporary Architecture
- Woodwork
- Laundry Room
- Den
- Home Security System
- Shed
About This Home
As of March 2025This stunning 2-bedroom, 2.5-bath contemporary home was designed by an architect who apprenticed with Frank Lloyd Wright, lending the property a unique blend of modern style and timeless craftsmanship. The centerpiece of the living area is a striking floor-to-ceiling granite fireplace, with a soapstone woodstove set on the reverse side for added warmth and charm. A second full granite fireplace can be found in the partially finished basement, adding to the cozy atmosphere. The home features a mix of slate flooring and soft carpeting, and every room is filled with custom, hand-built details that showcase the artistry of the design. Large windows throughout the house capture sunlight, providing natural warmth and a connection to the surrounding landscape. Situated on 7.84 acres at the entrance of historic Jaffrey Center village and nestled at the base of Mount Monadnock, this property offers a serene and picturesque setting with a sense of history and architectural elegance. Delayed showings until open house on Sunday 12/1/24 from 10 am – 1 pm
Last Agent to Sell the Property
Keller Williams Realty-Metropolitan License #064893 Listed on: 11/26/2024

Home Details
Home Type
- Single Family
Est. Annual Taxes
- $10,732
Year Built
- Built in 1987
Parking
- Gravel Driveway
Home Design
- Contemporary Architecture
- Concrete Foundation
- Shingle Roof
Interior Spaces
- Property has 1 Level
- Central Vacuum
- Woodwork
- Wood Burning Fireplace
- Blinds
- Dining Room
- Den
- Home Security System
Kitchen
- Oven
- Dishwasher
Flooring
- Carpet
- Slate Flooring
Bedrooms and Bathrooms
- 2 Bedrooms
- En-Suite Primary Bedroom
- En-Suite Bathroom
Laundry
- Laundry Room
- Laundry on main level
- Dryer
- Washer
Basement
- Basement Fills Entire Space Under The House
- Walk-Up Access
- Interior Basement Entry
Schools
- Jaffrey Grade Elementary School
- Jaffrey-Rindge Middle School
- Conant High School
Utilities
- Forced Air Heating System
- High Speed Internet
Additional Features
- Green Energy Fireplace or Wood Stove
- Shed
- 7.84 Acre Lot
Listing and Financial Details
- Tax Lot 20
- Assessor Parcel Number 228
Ownership History
Purchase Details
Similar Homes in Jaffrey, NH
Home Values in the Area
Average Home Value in this Area
Purchase History
| Date | Type | Sale Price | Title Company |
|---|---|---|---|
| Deed | -- | -- |
Mortgage History
| Date | Status | Loan Amount | Loan Type |
|---|---|---|---|
| Open | $50,000 | Unknown |
Property History
| Date | Event | Price | Change | Sq Ft Price |
|---|---|---|---|---|
| 03/17/2025 03/17/25 | Sold | $450,000 | -18.2% | $192 / Sq Ft |
| 03/07/2025 03/07/25 | Off Market | $550,000 | -- | -- |
| 03/06/2025 03/06/25 | Pending | -- | -- | -- |
| 03/06/2025 03/06/25 | Off Market | $550,000 | -- | -- |
| 02/28/2025 02/28/25 | Price Changed | $550,000 | -6.0% | $234 / Sq Ft |
| 01/30/2025 01/30/25 | Price Changed | $585,000 | -6.4% | $249 / Sq Ft |
| 12/20/2024 12/20/24 | Price Changed | $625,000 | -3.8% | $266 / Sq Ft |
| 11/26/2024 11/26/24 | For Sale | $650,000 | -- | $277 / Sq Ft |
Tax History Compared to Growth
Tax History
| Year | Tax Paid | Tax Assessment Tax Assessment Total Assessment is a certain percentage of the fair market value that is determined by local assessors to be the total taxable value of land and additions on the property. | Land | Improvement |
|---|---|---|---|---|
| 2024 | $10,404 | $317,190 | $51,190 | $266,000 |
| 2023 | $10,579 | $317,215 | $51,215 | $266,000 |
| 2022 | $9,827 | $317,215 | $51,215 | $266,000 |
| 2021 | $8,848 | $317,245 | $51,245 | $266,000 |
| 2020 | $8,733 | $317,200 | $51,200 | $266,000 |
| 2019 | $9,784 | $280,900 | $40,900 | $240,000 |
| 2018 | $9,332 | $282,800 | $42,800 | $240,000 |
| 2017 | $9,324 | $282,800 | $42,800 | $240,000 |
| 2016 | $9,332 | $282,800 | $42,800 | $240,000 |
| 2015 | $9,395 | $282,800 | $42,800 | $240,000 |
| 2014 | $9,867 | $335,041 | $67,870 | $267,171 |
| 2013 | $9,750 | $335,041 | $67,870 | $267,171 |
Agents Affiliated with this Home
-
Matthew Despres

Seller's Agent in 2025
Matthew Despres
Keller Williams Realty-Metropolitan
(603) 801-3232
121 Total Sales
-
Patricia Paquette

Buyer's Agent in 2025
Patricia Paquette
BHG Masiello Keene
(603) 566-2618
86 Total Sales
Map
Source: PrimeMLS
MLS Number: 5023257
APN: JAFF-000228-000020
- 236 Main St
- 156 Bryant Rd
- 00 Bryant Rd
- 199 Bryant Rd
- 49 Roberts Dr Unit 23
- 0 Roberts Dr Unit 24 5041429
- 0 Roberts Dr Unit 20 5041427
- 0 Roberts Dr Unit 22 5040179
- 0 Roberts Dr Unit 5 5030097
- 0 Roberts Dr Unit 26 5022625
- 0 Roberts Dr Unit 26 5022624
- 0 Roberts Dr Unit 11 5022618
- 0 Roberts Dr Unit 18 5022612
- 0 Roberts Dr Unit 11 5022517
- 0 Roberts Dr Unit 18 5022516
- 0 Roberts Dr Unit 16 5022511
- 39 Windy Fields Ln
- 69 Main St
- 40 Amos Fortune Rd
- 70 River St
