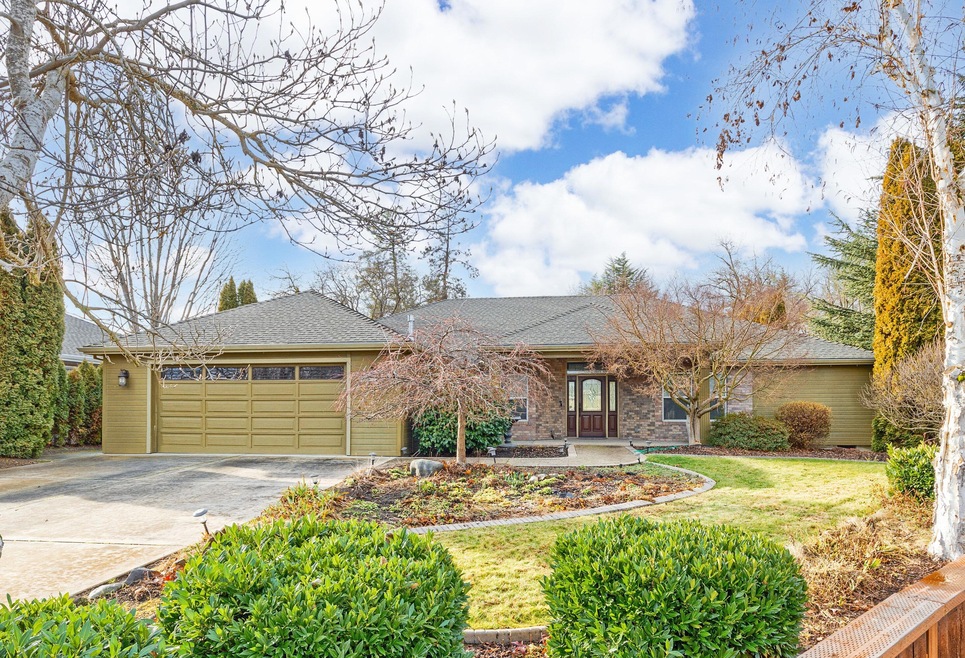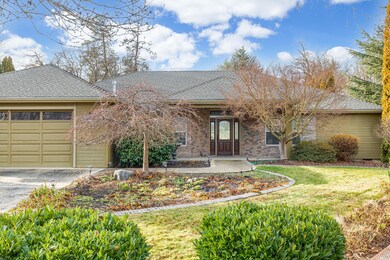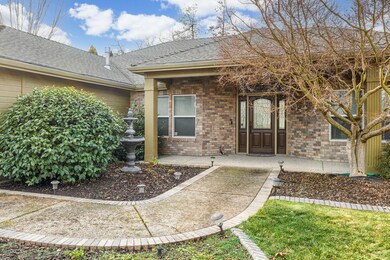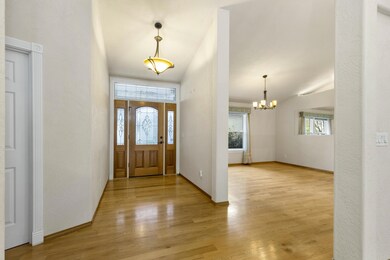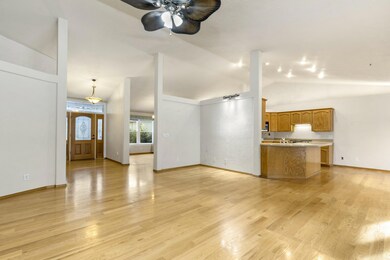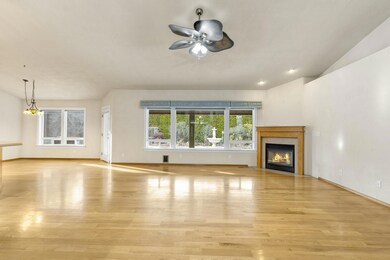
335 Meadow Lark Way Central Point, OR 97502
Highlights
- Spa
- Vaulted Ceiling
- Great Room with Fireplace
- Contemporary Architecture
- Wood Flooring
- Solid Surface Countertops
About This Home
As of March 2024Discover the allure of this meticulously crafted 2,549 square foot custom home boasting 4 bedrooms and 2 baths! Originally designed and built by WL Moore,.
Step inside to experience the thoughtful layout of this split-bedroom design, featuring a versatile 4th bedroom or a well-appointed office space. The master suite is a retreat in itself, with a spacious walk-in closet. Beautiful hardwood floors complemented by new carpets in the bedrooms. The kitchen is equipped with abundant cabinets, sleek Corian countertops, and a convenient breakfast bar. The great room beckons with a cathedral ceiling and a cozy gas fireplace, creating an inviting atmosphere for relaxation. Host gatherings in the separate dining room. The home's accessibility is enhanced by its handicap-friendly design. Explore the spacious .27-acre lot with a large covered patio, Hot Tub, garden shed, and a 10x20 RV parking area. Tucked in a tranquil cul-de-sac, in a beautiful neighborhood. Make this extraordinary home yours
Last Agent to Sell the Property
eXp Realty, LLC License #200307026 Listed on: 01/26/2024

Home Details
Home Type
- Single Family
Est. Annual Taxes
- $5,499
Year Built
- Built in 2000
Lot Details
- 0.27 Acre Lot
- Fenced
- Property is zoned R1-10, R1-10
Parking
- 2 Car Attached Garage
Home Design
- Contemporary Architecture
- Frame Construction
- Composition Roof
- Concrete Perimeter Foundation
Interior Spaces
- 2,549 Sq Ft Home
- 1-Story Property
- Vaulted Ceiling
- Ceiling Fan
- Gas Fireplace
- Double Pane Windows
- Great Room with Fireplace
- Dining Room
- Laundry Room
Kitchen
- Breakfast Area or Nook
- <<OvenToken>>
- Range<<rangeHoodToken>>
- Dishwasher
- Solid Surface Countertops
- Trash Compactor
- Disposal
Flooring
- Wood
- Carpet
- Vinyl
Bedrooms and Bathrooms
- 4 Bedrooms
- Linen Closet
- 2 Full Bathrooms
- Double Vanity
Home Security
- Carbon Monoxide Detectors
- Fire and Smoke Detector
Outdoor Features
- Spa
- Patio
- Shed
Schools
- Mae Richardson Elementary School
- Scenic Middle School
- Crater High School
Utilities
- Forced Air Heating and Cooling System
- Water Heater
Community Details
- No Home Owners Association
- Built by WL Moore
- Country Meadow Estates Subdivision Unit No 1Phase 3
Listing and Financial Details
- Tax Lot 706
- Assessor Parcel Number 10932382
Ownership History
Purchase Details
Home Financials for this Owner
Home Financials are based on the most recent Mortgage that was taken out on this home.Purchase Details
Purchase Details
Purchase Details
Home Financials for this Owner
Home Financials are based on the most recent Mortgage that was taken out on this home.Purchase Details
Home Financials for this Owner
Home Financials are based on the most recent Mortgage that was taken out on this home.Purchase Details
Similar Homes in the area
Home Values in the Area
Average Home Value in this Area
Purchase History
| Date | Type | Sale Price | Title Company |
|---|---|---|---|
| Warranty Deed | $530,000 | Ticor Title | |
| Warranty Deed | -- | None Listed On Document | |
| Interfamily Deed Transfer | -- | None Available | |
| Interfamily Deed Transfer | -- | None Available | |
| Warranty Deed | $310,000 | Amerititle | |
| Warranty Deed | $188,500 | Key Title Company |
Mortgage History
| Date | Status | Loan Amount | Loan Type |
|---|---|---|---|
| Open | $430,000 | VA | |
| Previous Owner | $204,000 | New Conventional | |
| Previous Owner | $248,000 | New Conventional |
Property History
| Date | Event | Price | Change | Sq Ft Price |
|---|---|---|---|---|
| 03/19/2024 03/19/24 | Sold | $530,000 | -3.6% | $208 / Sq Ft |
| 02/01/2024 02/01/24 | Pending | -- | -- | -- |
| 01/26/2024 01/26/24 | For Sale | $550,000 | +4.8% | $216 / Sq Ft |
| 01/15/2024 01/15/24 | Pending | -- | -- | -- |
| 01/05/2024 01/05/24 | For Sale | $525,000 | +52.2% | $206 / Sq Ft |
| 10/22/2012 10/22/12 | Sold | $345,000 | +0.3% | $135 / Sq Ft |
| 08/14/2012 08/14/12 | Pending | -- | -- | -- |
| 08/13/2012 08/13/12 | For Sale | $344,000 | -- | $135 / Sq Ft |
Tax History Compared to Growth
Tax History
| Year | Tax Paid | Tax Assessment Tax Assessment Total Assessment is a certain percentage of the fair market value that is determined by local assessors to be the total taxable value of land and additions on the property. | Land | Improvement |
|---|---|---|---|---|
| 2025 | $5,293 | $334,290 | $83,540 | $250,750 |
| 2024 | $5,293 | $339,720 | $97,290 | $242,430 |
| 2023 | $5,630 | $329,830 | $94,460 | $235,370 |
| 2022 | $5,499 | $329,830 | $94,460 | $235,370 |
| 2021 | $5,342 | $320,230 | $91,710 | $228,520 |
| 2020 | $5,186 | $310,910 | $89,040 | $221,870 |
| 2019 | $5,058 | $293,070 | $83,930 | $209,140 |
| 2018 | $4,904 | $284,540 | $81,490 | $203,050 |
| 2017 | $4,781 | $284,540 | $81,490 | $203,050 |
| 2016 | $4,641 | $268,220 | $76,810 | $191,410 |
| 2015 | $4,447 | $268,220 | $76,810 | $191,410 |
| 2014 | -- | $252,830 | $72,390 | $180,440 |
Agents Affiliated with this Home
-
Charlie Udet

Seller's Agent in 2024
Charlie Udet
eXp Realty, LLC
(541) 608-0447
56 Total Sales
-
Belinda Robbins
B
Buyer's Agent in 2024
Belinda Robbins
Fathom Realty Oregon LLC
(541) 840-1661
4 Total Sales
-
J
Seller's Agent in 2012
Jerry Ehlers
John L. Scott Medford
-
R
Buyer's Agent in 2012
Robert Hilton
Windermere Van Vleet Jacksonville
Map
Source: Oregon Datashare
MLS Number: 220175751
APN: 10932382
- 548 Blue Heron Dr
- 573 Blue Heron Dr
- 429 Mayberry Ln
- 2495 Taylor Rd
- 4025 Sunland Ave
- 50 Kathryn Ct
- 761 Griffin Oaks Dr
- 619 Palo Verde Way
- 1135 Shake Dr
- 626 Griffin Oaks Dr
- 202 Corcoran Ln
- 809 N Haskell St
- 487 Creekside Cir
- 349 W Pine St
- 1023 Sandoz St
- 378 S Central Valley Dr
- 659 Jackson Creek Dr
- 658 Golden Peak Dr
- 760 Annalee Dr
- 202 Glenn Way
