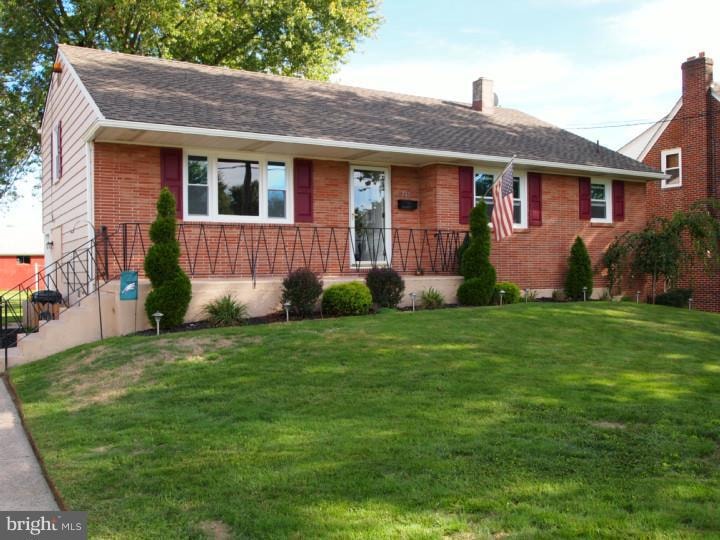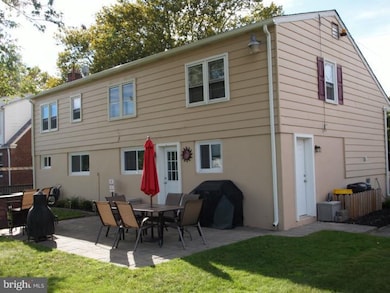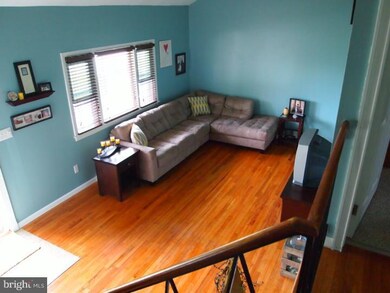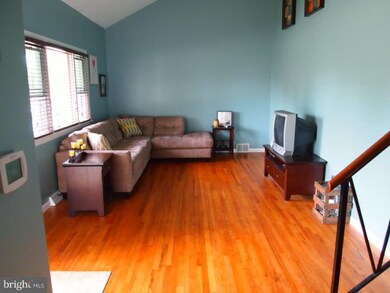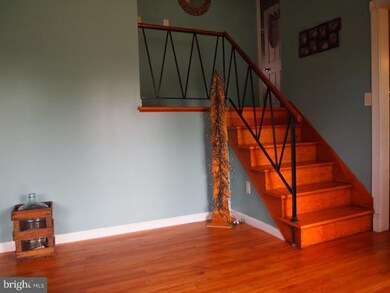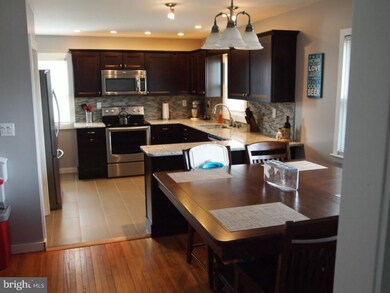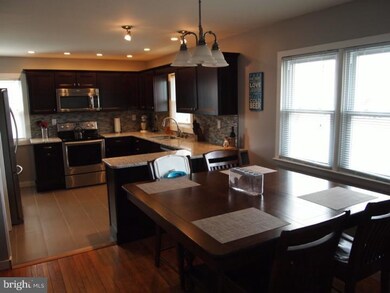
335 N Broad St Penns Grove, NJ 08069
Highlights
- Rambler Architecture
- No HOA
- Living Room
- Wood Flooring
- Patio
- En-Suite Primary Bedroom
About This Home
As of November 2024BRAND NEW REMODELED KITCHEN!!! Come see this split level home that has been updated and is in move in condition. The kitchen has been completely remodeled with top of the line stainless steel appliances, granite countertops, and cherry cabinets. The downstairs half-bath has also been completely redone. A/C unit installed 3 years ago along with brand new replacement windows. Flooring throughout the entire house has been redone with either new carpet or refinished hardwood. The backyard has a paver patio installed by the current owners and is very spacious and open. New seamless gutters added 2 summer ago. Both inside and outside of the home has been freshly painted over the last few years. Very spacious lower level living room that is great for entertaining. Don't miss out on this great home!!!
Last Agent to Sell the Property
American Dream Realty of South Jersey License #227931 Listed on: 04/16/2014
Home Details
Home Type
- Single Family
Est. Annual Taxes
- $3,907
Year Built
- Built in 1956
Lot Details
- 10,500 Sq Ft Lot
- Lot Dimensions are 70x150
- Flag Lot
- Property is in good condition
Home Design
- Rambler Architecture
- Split Level Home
- Brick Exterior Construction
- Brick Foundation
- Pitched Roof
- Shingle Roof
- Aluminum Siding
Interior Spaces
- 1,554 Sq Ft Home
- Replacement Windows
- Family Room
- Living Room
- Dining Room
- Built-In Oven
- Laundry on lower level
Flooring
- Wood
- Wall to Wall Carpet
Bedrooms and Bathrooms
- 3 Bedrooms
- En-Suite Primary Bedroom
Parking
- 3 Open Parking Spaces
- 3 Parking Spaces
- Driveway
- On-Street Parking
Outdoor Features
- Patio
- Exterior Lighting
Utilities
- Forced Air Heating and Cooling System
- Heating System Uses Oil
- 100 Amp Service
- Electric Water Heater
- Cable TV Available
Community Details
- No Home Owners Association
Listing and Financial Details
- Tax Lot 00008
- Assessor Parcel Number 02-00030-00008
Ownership History
Purchase Details
Home Financials for this Owner
Home Financials are based on the most recent Mortgage that was taken out on this home.Purchase Details
Home Financials for this Owner
Home Financials are based on the most recent Mortgage that was taken out on this home.Purchase Details
Home Financials for this Owner
Home Financials are based on the most recent Mortgage that was taken out on this home.Purchase Details
Home Financials for this Owner
Home Financials are based on the most recent Mortgage that was taken out on this home.Purchase Details
Similar Homes in Penns Grove, NJ
Home Values in the Area
Average Home Value in this Area
Purchase History
| Date | Type | Sale Price | Title Company |
|---|---|---|---|
| Deed | $265,000 | West Jersey Title | |
| Deed | $265,000 | West Jersey Title | |
| Bargain Sale Deed | $155,000 | Foundation Title Woodbury | |
| Deed | $164,000 | -- | |
| Bargain Sale Deed | $127,000 | Heritage Title & Abstract Ag | |
| Interfamily Deed Transfer | -- | -- |
Mortgage History
| Date | Status | Loan Amount | Loan Type |
|---|---|---|---|
| Previous Owner | $182,336 | FHA | |
| Previous Owner | $158,163 | New Conventional | |
| Previous Owner | $156,310 | FHA | |
| Previous Owner | $15,000 | Closed End Mortgage | |
| Previous Owner | $123,150 | Fannie Mae Freddie Mac |
Property History
| Date | Event | Price | Change | Sq Ft Price |
|---|---|---|---|---|
| 11/15/2024 11/15/24 | Sold | $265,000 | 0.0% | $158 / Sq Ft |
| 10/17/2024 10/17/24 | Pending | -- | -- | -- |
| 10/02/2024 10/02/24 | Price Changed | $265,000 | -29.3% | $158 / Sq Ft |
| 10/02/2024 10/02/24 | Price Changed | $375,000 | +36.4% | $224 / Sq Ft |
| 09/13/2024 09/13/24 | For Sale | $275,000 | +77.4% | $164 / Sq Ft |
| 08/28/2014 08/28/14 | Sold | $155,000 | -2.5% | $100 / Sq Ft |
| 07/30/2014 07/30/14 | Pending | -- | -- | -- |
| 06/06/2014 06/06/14 | Price Changed | $159,000 | -3.6% | $102 / Sq Ft |
| 04/16/2014 04/16/14 | For Sale | $165,000 | -- | $106 / Sq Ft |
Tax History Compared to Growth
Tax History
| Year | Tax Paid | Tax Assessment Tax Assessment Total Assessment is a certain percentage of the fair market value that is determined by local assessors to be the total taxable value of land and additions on the property. | Land | Improvement |
|---|---|---|---|---|
| 2024 | $4,756 | $133,600 | $35,100 | $98,500 |
| 2023 | $4,756 | $133,600 | $35,100 | $98,500 |
| 2022 | $4,476 | $133,600 | $35,100 | $98,500 |
| 2021 | $4,433 | $133,600 | $35,100 | $98,500 |
| 2020 | $4,472 | $133,600 | $35,100 | $98,500 |
| 2019 | $4,509 | $133,600 | $35,100 | $98,500 |
| 2018 | $4,481 | $142,300 | $33,200 | $109,100 |
| 2017 | $4,178 | $142,300 | $33,200 | $109,100 |
| 2016 | $4,410 | $155,900 | $43,200 | $112,700 |
| 2015 | $4,205 | $155,900 | $43,200 | $112,700 |
| 2014 | $3,980 | $155,900 | $43,200 | $112,700 |
Agents Affiliated with this Home
-
Anthony Morda

Seller's Agent in 2024
Anthony Morda
Century 21 Town & Country Realty - Woodstown
(609) 420-6565
138 Total Sales
-
Christy Myers

Buyer's Agent in 2024
Christy Myers
American Dream Realty of South Jersey
(856) 275-3737
137 Total Sales
-
David Redfield

Seller's Agent in 2014
David Redfield
American Dream Realty of South Jersey
(856) 261-3687
2 Total Sales
Map
Source: Bright MLS
MLS Number: 1002885530
APN: 02-00030-0000-00008
- 325 N Broad St
- 111 E Del a Vue Ave
- 0 E Del-A-vue Ave
- 141 Johnson Ave
- 59 61 Broad St
- 127 N Broad St
- 27 E Line St
- 113 N Broad St
- 14 E Union St
- 119 Field St
- 68 Perkintown Rd
- 70 Perkintown Rd
- 103-105 Penn St
- 87 Delaware Ave
- 63 N Broad St
- 54 W Pitman St
- 51 E Griffith St
- 62 W Pitman St
- 119 W Pitman St
- 210 Penns Grove Auburn Rd
