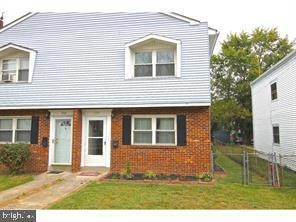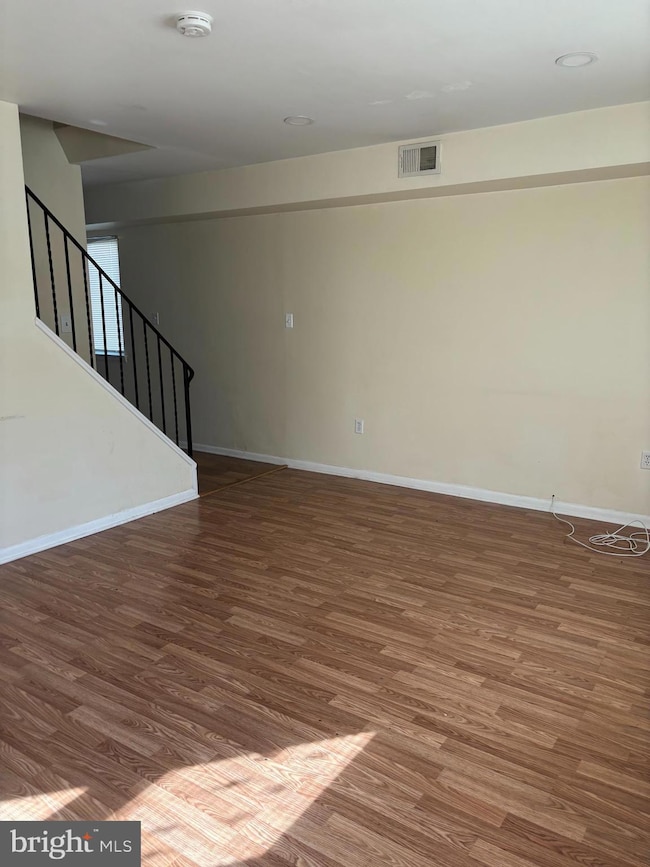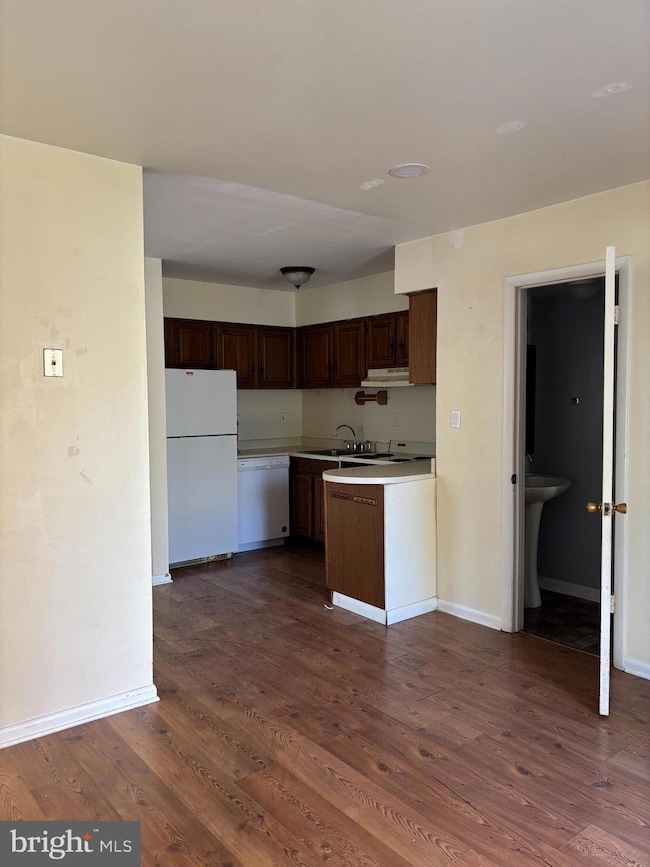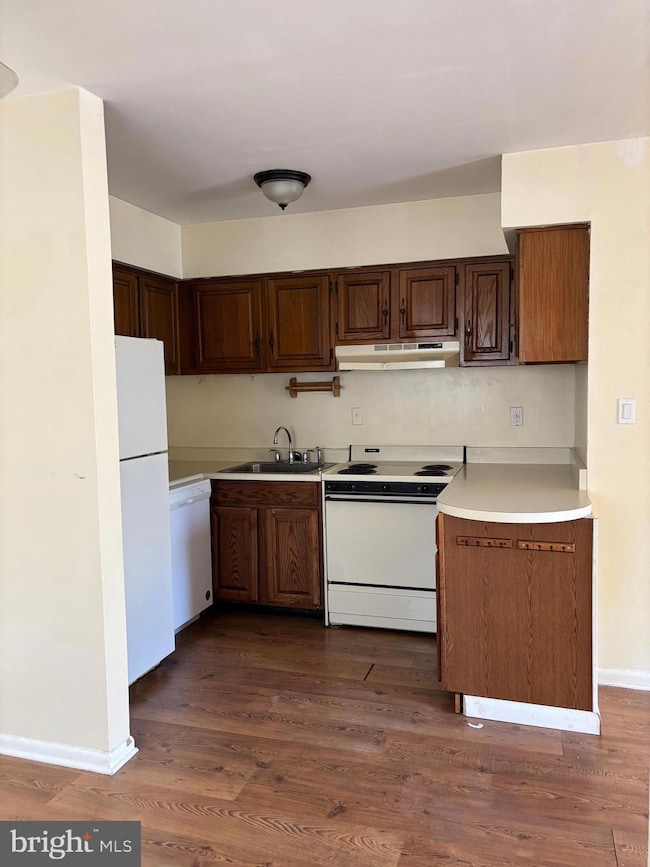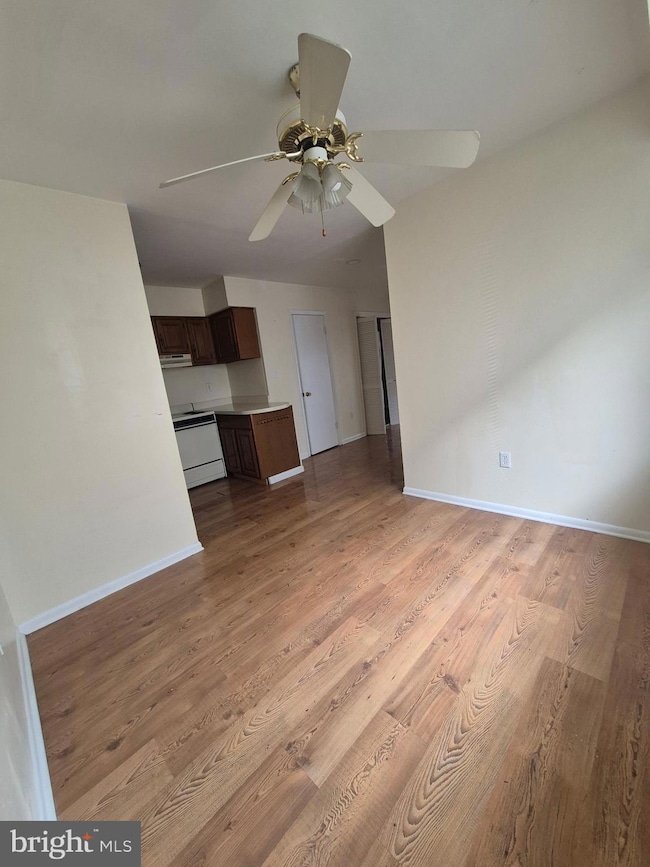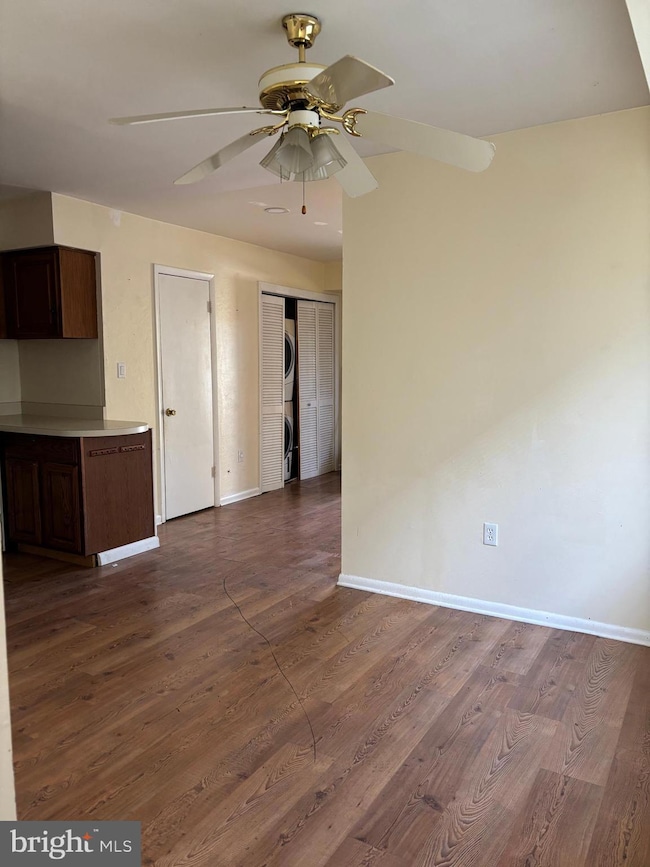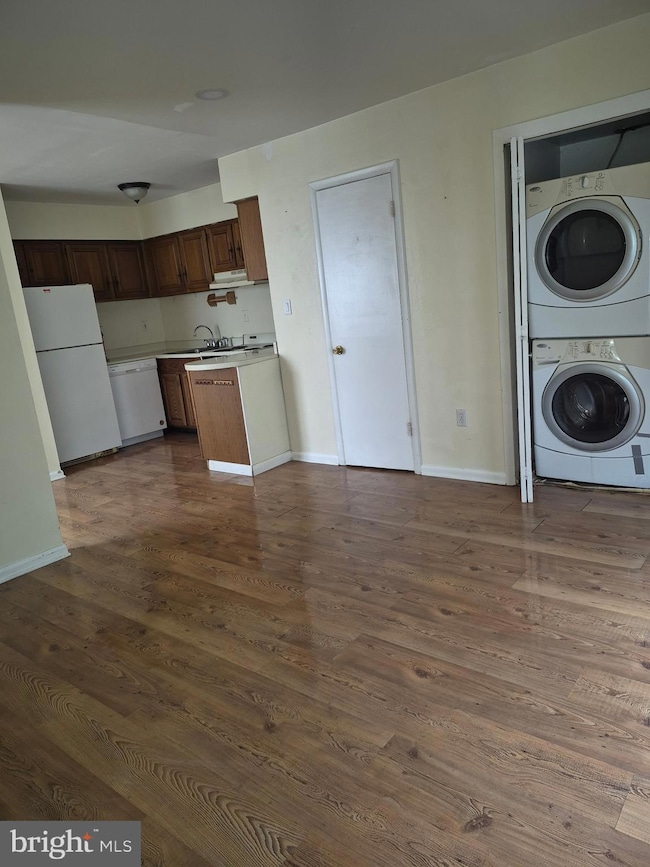Estimated payment $1,219/month
Highlights
- Traditional Architecture
- Brick Front
- Electric Baseboard Heater
- No HOA
- Central Air
About This Home
Welcome to this beautifully maintained 3-bedroom, 1.5-bath home located in a desirable Dover neighborhood. Step inside to discover a warm and inviting layout featuring recessed lighting and updated flooring throughout. The main level offers a comfortable flow between the living room and kitchen, allowing you to stay connected with family or guests. The kitchen’s open line of view make it easy to watch the kids play outside while preparing meals, creating a perfect setup for everyday living and entertaining. Each bedroom is generously sized, providing plenty of comfort and flexibility for a growing family, home office, or guest space. Outside, you’ll love the spacious backyard, ideal for outdoor gatherings, gardening, or simply unwinding. Conveniently located near shopping, dining, schools, and with easy access to DuPont Highway, this home offers the perfect balance of comfort, location, and functionality.
Listing Agent
(267) 648-0766 stephtherealtorhancock@gmail.com Tesla Realty Group, LLC Listed on: 11/14/2025

Townhouse Details
Home Type
- Townhome
Est. Annual Taxes
- $1,006
Year Built
- Built in 1973
Lot Details
- 3,600 Sq Ft Lot
Parking
- On-Street Parking
Home Design
- Semi-Detached or Twin Home
- Traditional Architecture
- Brick Foundation
- Aluminum Siding
- Brick Front
Interior Spaces
- 1,368 Sq Ft Home
- Property has 2 Levels
Bedrooms and Bathrooms
- 3 Main Level Bedrooms
Schools
- North Dover Elementary School
- William Henry Middle School
- Dover High School
Utilities
- Central Air
- Cooling System Utilizes Natural Gas
- Electric Baseboard Heater
- Natural Gas Water Heater
Community Details
- No Home Owners Association
Listing and Financial Details
- Tax Lot 5500-000
- Assessor Parcel Number ED-05-06720-03-5500-000
Map
Home Values in the Area
Average Home Value in this Area
Tax History
| Year | Tax Paid | Tax Assessment Tax Assessment Total Assessment is a certain percentage of the fair market value that is determined by local assessors to be the total taxable value of land and additions on the property. | Land | Improvement |
|---|---|---|---|---|
| 2025 | $964 | $169,800 | $36,500 | $133,300 |
| 2024 | $964 | $169,800 | $36,500 | $133,300 |
| 2023 | $830 | $28,200 | $5,000 | $23,200 |
| 2022 | $803 | $28,200 | $5,000 | $23,200 |
| 2021 | $773 | $28,200 | $5,000 | $23,200 |
| 2020 | $747 | $28,200 | $5,000 | $23,200 |
| 2019 | $706 | $28,200 | $5,000 | $23,200 |
| 2018 | $644 | $28,200 | $5,000 | $23,200 |
| 2017 | $633 | $28,200 | $0 | $0 |
| 2016 | $636 | $28,200 | $0 | $0 |
| 2015 | $635 | $28,200 | $0 | $0 |
| 2014 | $637 | $28,200 | $0 | $0 |
Property History
| Date | Event | Price | List to Sale | Price per Sq Ft |
|---|---|---|---|---|
| 11/14/2025 11/14/25 | For Sale | $215,000 | -- | $157 / Sq Ft |
Purchase History
| Date | Type | Sale Price | Title Company |
|---|---|---|---|
| Deed | $125,000 | None Available | |
| Deed | $2,040 | None Available |
Mortgage History
| Date | Status | Loan Amount | Loan Type |
|---|---|---|---|
| Open | $100,000 | New Conventional | |
| Previous Owner | $5,755 | Purchase Money Mortgage |
Source: Bright MLS
MLS Number: DEKT2042304
APN: 2-05-06720-03-5500-000
- 328 N Bradford St
- 225 N New St
- 335 N Bradford St
- 317 N Bradford St
- 220 N Bradford St
- 21 Hazel Rd
- 130 N Queen St
- 118 N Queen St
- 30 N Governors Ave
- 527 William St
- 215 Columbia Ave
- 10 N State St
- 214 W Division St
- 8 S Governors Ave
- 420 W Division St
- 324 Ross St
- 40 S Bradford St
- 28 S Queen St
- 54 S Governors Ave
- 53 S New St
- 307 N Governors Ave
- 307 N Governors Ave
- 29 N New St Unit B
- 104 Bayard Ave
- 25 Representative Ln
- 820 Carvel Dr
- 201 Doveview Dr
- 100 Hiawatha Ln
- 892 Woodcrest Dr
- 1001 White Oak Rd Unit K32
- 1001 White Oak Rd Unit J21
- 1001 White Oak Rd Unit E31
- 719 E Division St
- 747 N Dupont Hwy
- 430 Court St
- 355A Ridgely Blvd
- 416 Sussex Ave
- 90 Village Dr
- 120 Ridgley Blvd
- 177 Willis Rd
