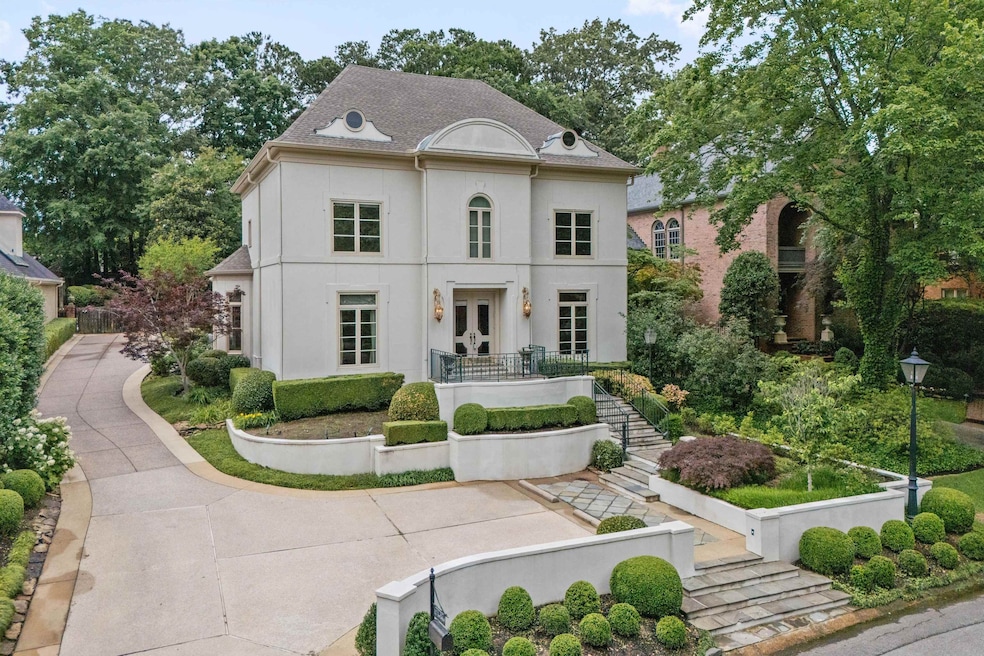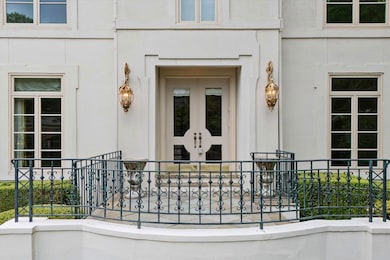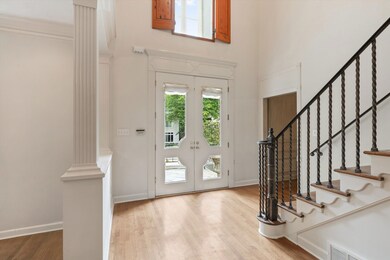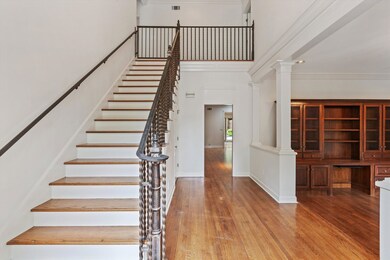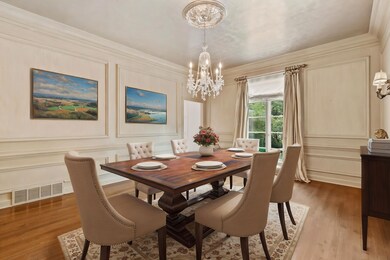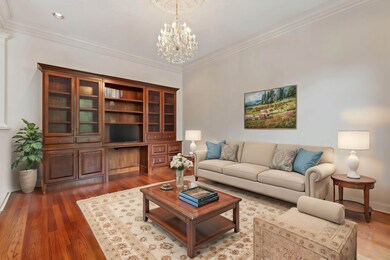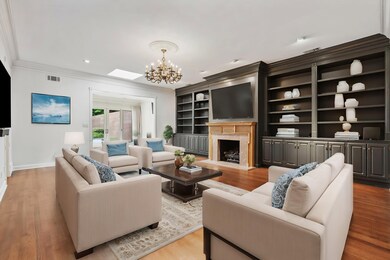
335 River Oaks Rd Memphis, TN 38120
River Oaks NeighborhoodEstimated payment $6,982/month
Highlights
- 24-Hour Security
- Sitting Area In Primary Bedroom
- Fireplace in Primary Bedroom
- White Station High Rated A
- Gated Community
- Traditional Architecture
About This Home
The (gated) Gardens of River Oaks is the ultimate in security with many top executives and a Mayor living there, some of whom even have their own security! Majestically situated on a substantial rise above street level, this exceptional home is truly a "Wow" house! From it's hard-coat stucco (not synthetic) exterior to the gunite salt pool and putting green, it's perfect for an active family or extensive entertainment! Quality shows in the extensive molding and trim to the Hardwoods up and down, high smooth ceilings (10' in the Public Rooms), custom designs and fixtures throughout. Huge Granite Kitchen w/Gas, Island, 31 Cabinets,11 Drawers and 3 (THREE) Double Door Pantries! Primary Suite Bath has 25 Cabinets, 36 Drawers and a 13' Closet! Office and Living Room measurements are the same, as the owner used it as his office with a custom bookcase/computer area. Numerous extensive features and design enhancements noted in Brochure or attached in the MLS.
Home Details
Home Type
- Single Family
Est. Annual Taxes
- $5,488
Year Built
- Built in 1986
Lot Details
- 0.32 Acre Lot
- Lot Dimensions are 70x207
- Wood Fence
- Landscaped
- Few Trees
- Zero Lot Line
HOA Fees
- $350 Monthly HOA Fees
Home Design
- Traditional Architecture
- Slab Foundation
- Composition Shingle Roof
- Stucco Exterior
Interior Spaces
- 4,600-4,799 Sq Ft Home
- 4,717 Sq Ft Home
- 2-Story Property
- Smooth Ceilings
- Gas Log Fireplace
- Entrance Foyer
- Separate Formal Living Room
- Breakfast Room
- Dining Room
- Den with Fireplace
- 2 Fireplaces
- Sun or Florida Room
- Pull Down Stairs to Attic
- Laundry Room
Kitchen
- Eat-In Kitchen
- Breakfast Bar
- Double Oven
- Gas Cooktop
- Microwave
- Dishwasher
- Kitchen Island
- Disposal
Flooring
- Wood
- Tile
Bedrooms and Bathrooms
- Sitting Area In Primary Bedroom
- 4 Bedrooms | 1 Primary Bedroom on Main
- Fireplace in Primary Bedroom
- En-Suite Bathroom
- Walk-In Closet
- Primary Bathroom is a Full Bathroom
- Dual Vanity Sinks in Primary Bathroom
- Whirlpool Bathtub
- Bathtub With Separate Shower Stall
Home Security
- Monitored
- Security Gate
- Termite Clearance
Parking
- 2 Car Garage
- Side Facing Garage
- Garage Door Opener
- Circular Driveway
Accessible Home Design
- Handicap Modified
Outdoor Features
- Pool Equipment or Cover
- Patio
Utilities
- Central Heating and Cooling System
- Heating System Uses Gas
- 220 Volts
- Gas Water Heater
Listing and Financial Details
- Assessor Parcel Number 080023 L00044
Community Details
Overview
- Gardens Of River Oaks P D Phase 1 Fn Pl Subdivision
- Property managed by Wright Management
- Mandatory home owners association
- Planned Unit Development
Security
- 24-Hour Security
- Gated Community
Map
Home Values in the Area
Average Home Value in this Area
Tax History
| Year | Tax Paid | Tax Assessment Tax Assessment Total Assessment is a certain percentage of the fair market value that is determined by local assessors to be the total taxable value of land and additions on the property. | Land | Improvement |
|---|---|---|---|---|
| 2025 | $5,488 | $211,725 | $56,300 | $155,425 |
| 2024 | $5,488 | $161,900 | $56,300 | $105,600 |
| 2023 | $9,862 | $161,900 | $56,300 | $105,600 |
| 2022 | $9,862 | $161,900 | $56,300 | $105,600 |
| 2021 | $9,978 | $161,900 | $56,300 | $105,600 |
| 2020 | $10,688 | $147,500 | $56,300 | $91,200 |
| 2019 | $10,688 | $147,500 | $56,300 | $91,200 |
| 2018 | $11,220 | $160,650 | $56,300 | $104,350 |
| 2017 | $6,603 | $160,650 | $56,300 | $104,350 |
| 2016 | $5,795 | $132,600 | $0 | $0 |
| 2014 | $5,795 | $132,600 | $0 | $0 |
Property History
| Date | Event | Price | Change | Sq Ft Price |
|---|---|---|---|---|
| 06/03/2025 06/03/25 | For Sale | $1,100,000 | -- | $239 / Sq Ft |
Purchase History
| Date | Type | Sale Price | Title Company |
|---|---|---|---|
| Interfamily Deed Transfer | -- | None Available | |
| Warranty Deed | $675,000 | -- | |
| Warranty Deed | $525,000 | -- |
Mortgage History
| Date | Status | Loan Amount | Loan Type |
|---|---|---|---|
| Open | $375,000 | Stand Alone Refi Refinance Of Original Loan | |
| Closed | $206,420 | Unknown | |
| Closed | $229,200 | Unknown | |
| Closed | $231,000 | Unknown | |
| Closed | $200,000 | Unknown |
Similar Homes in Memphis, TN
Source: Memphis Area Association of REALTORS®
MLS Number: 10198037
APN: 08-0023-L0-0044
- 321 Sweetbrier Rd
- 361 Angelwood Cir E
- 425 River Oaks Rd
- 275 Cloister Green Ln
- 5830 Garden Oak Cove
- 434 River Oaks Place
- 233 Lynnfield St
- 5877 Brierfield Ave
- 5927 Brierglen Ave
- 155 Ascot Park Common Dr
- 5680 Herald Square
- 491 S Shady Grove Rd
- 155 Grove Dale St
- 561 Wild Elm Cove
- 90 Grove Dale St
- 530 Carysbrook Cove
- 6015 Wild Maple Ct
- 5655 Ashley Square S
- 5680 N Angela Rd
- 5996 Manor Cove
