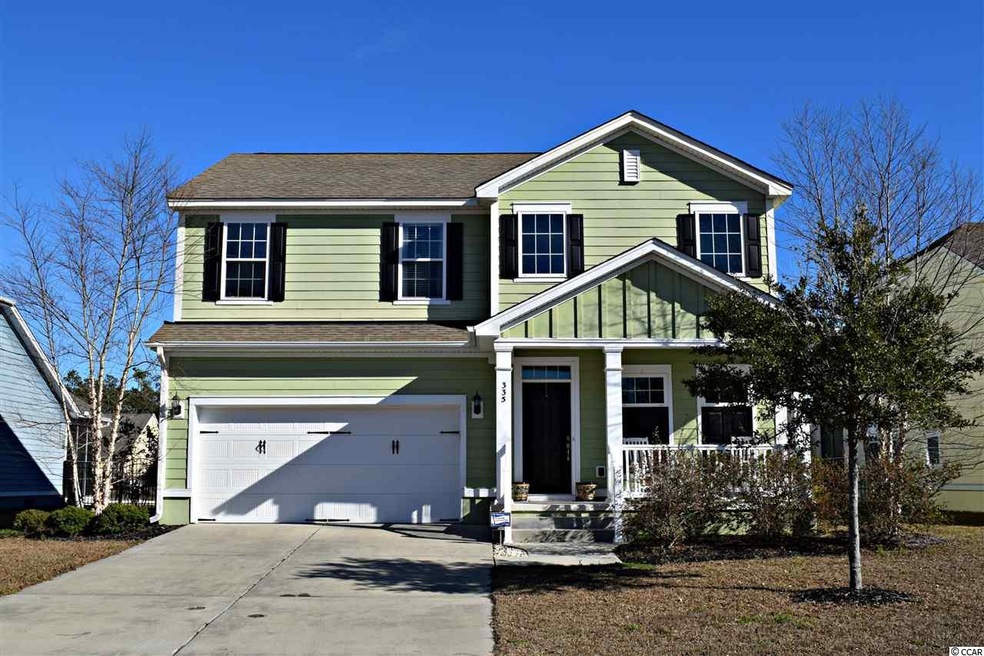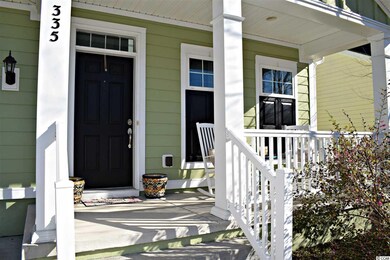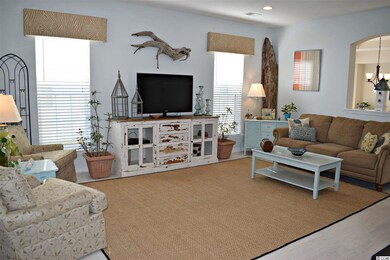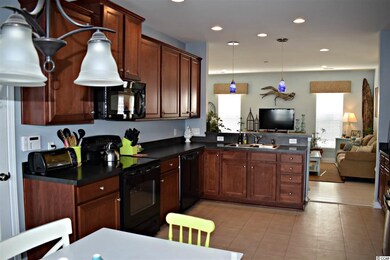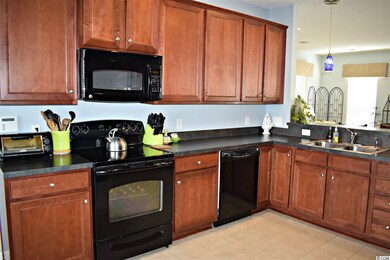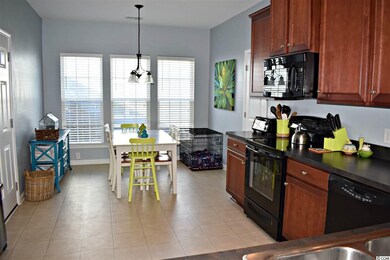
335 Simplicity Dr Murrells Inlet, SC 29576
Burgess NeighborhoodHighlights
- Clubhouse
- Traditional Architecture
- Bonus Room
- St. James Elementary School Rated A
- Main Floor Primary Bedroom
- Screened Porch
About This Home
As of May 2019This home will surely be one that checks off all of the boxes on your list! This spacious, 3 bedroom and 2 and a half bathroom home will be sure to "WOW" you! As you walk into the home, you will immediately get a sense of the space this home has to offer with the grand foyer. The home offers an open concept that is sure to please. The kitchen over looks the main living room and formal dinning room. The large kitchen features a breakfast nook, sizable pantry, and breakfast bar. The main living room has LVT plank floors installed throughout. The powder room offers convenience for all of your guests. The spacious master bedroom located on the first floor features a massive walk-in closet. The master bathroom has double sinks, separate shower, and garden tub. ALL of the bedrooms have WALK-IN closets! This home offers tons of well-designed storage space! And don't forget that this home has two large bonus spaces! Relax in your screened-in back porch overlooking your fenced-in backyard, patio, spacious yard, and serene pond. The security of a fenced-in backyard is an added bonus! The patio is a great addition for room to barbecue and entertain. And with the front porch, you are sure to take advantage of all of your outdoor space. Creek Haven, located in Prince Creek, features a community pool, tennis court and recreational facilities and is central to the highly sought after community of Murrells Inlet, SC. Check out the Matterport 3D tour to view the home's layout by clicking on the virtual tour link. Make sure you put this on your list of homes to view with your Realtor today!
Last Agent to Sell the Property
Coastal Key Group RE Sales License #82880 Listed on: 01/26/2017
Home Details
Home Type
- Single Family
Est. Annual Taxes
- $1,438
Year Built
- Built in 2010
Lot Details
- Fenced
- Rectangular Lot
HOA Fees
- $78 Monthly HOA Fees
Parking
- 2 Car Attached Garage
- Garage Door Opener
Home Design
- Traditional Architecture
- Bi-Level Home
- Slab Foundation
- Concrete Siding
Interior Spaces
- 2,401 Sq Ft Home
- Tray Ceiling
- Window Treatments
- Insulated Doors
- Entrance Foyer
- Formal Dining Room
- Den
- Bonus Room
- Screened Porch
Kitchen
- Breakfast Area or Nook
- Range
- Microwave
- Dishwasher
- Disposal
Flooring
- Carpet
- Vinyl
Bedrooms and Bathrooms
- 3 Bedrooms
- Primary Bedroom on Main
- Walk-In Closet
- Bathroom on Main Level
- Dual Vanity Sinks in Primary Bathroom
- Shower Only
- Garden Bath
Laundry
- Laundry Room
- Washer and Dryer Hookup
Schools
- Saint James Elementary School
- Saint James Middle School
- Saint James High School
Utilities
- Central Heating
- Underground Utilities
- Water Heater
- Phone Available
Additional Features
- Patio
- Outside City Limits
Community Details
Overview
- Association fees include electric common, common maint/repair, trash pickup
- The community has rules related to fencing, allowable golf cart usage in the community
Amenities
- Clubhouse
Recreation
- Tennis Courts
- Community Pool
Ownership History
Purchase Details
Home Financials for this Owner
Home Financials are based on the most recent Mortgage that was taken out on this home.Purchase Details
Home Financials for this Owner
Home Financials are based on the most recent Mortgage that was taken out on this home.Purchase Details
Home Financials for this Owner
Home Financials are based on the most recent Mortgage that was taken out on this home.Purchase Details
Similar Homes in Murrells Inlet, SC
Home Values in the Area
Average Home Value in this Area
Purchase History
| Date | Type | Sale Price | Title Company |
|---|---|---|---|
| Warranty Deed | $301,500 | -- | |
| Warranty Deed | $268,000 | -- | |
| Warranty Deed | $268,000 | -- | |
| Deed | $219,208 | -- |
Mortgage History
| Date | Status | Loan Amount | Loan Type |
|---|---|---|---|
| Open | $241,200 | New Conventional | |
| Previous Owner | $263,145 | FHA |
Property History
| Date | Event | Price | Change | Sq Ft Price |
|---|---|---|---|---|
| 06/02/2019 06/02/19 | Off Market | $268,000 | -- | -- |
| 05/31/2019 05/31/19 | Sold | $268,000 | -0.7% | $112 / Sq Ft |
| 05/09/2019 05/09/19 | Price Changed | $269,900 | -3.3% | $112 / Sq Ft |
| 04/19/2019 04/19/19 | Price Changed | $279,000 | -1.6% | $116 / Sq Ft |
| 03/22/2019 03/22/19 | Price Changed | $283,400 | -0.2% | $118 / Sq Ft |
| 12/05/2018 12/05/18 | Price Changed | $283,900 | -1.1% | $118 / Sq Ft |
| 11/05/2018 11/05/18 | Price Changed | $287,000 | -0.7% | $120 / Sq Ft |
| 08/24/2018 08/24/18 | For Sale | $289,000 | +7.8% | $120 / Sq Ft |
| 05/22/2017 05/22/17 | Sold | $268,000 | -5.3% | $112 / Sq Ft |
| 04/01/2017 04/01/17 | Pending | -- | -- | -- |
| 01/26/2017 01/26/17 | For Sale | $283,000 | -- | $118 / Sq Ft |
Tax History Compared to Growth
Tax History
| Year | Tax Paid | Tax Assessment Tax Assessment Total Assessment is a certain percentage of the fair market value that is determined by local assessors to be the total taxable value of land and additions on the property. | Land | Improvement |
|---|---|---|---|---|
| 2024 | $1,438 | $11,940 | $2,396 | $9,544 |
| 2023 | $1,438 | $11,940 | $2,396 | $9,544 |
| 2021 | $1,115 | $11,940 | $2,396 | $9,544 |
| 2020 | $3,600 | $11,940 | $2,396 | $9,544 |
| 2019 | $993 | $13,172 | $2,396 | $10,776 |
| 2018 | $3,207 | $10,261 | $1,961 | $8,300 |
| 2017 | $875 | $10,261 | $1,961 | $8,300 |
| 2016 | -- | $10,261 | $1,961 | $8,300 |
| 2015 | $949 | $10,262 | $1,962 | $8,300 |
| 2014 | $875 | $10,262 | $1,962 | $8,300 |
Agents Affiliated with this Home
-
Wade Causey

Seller's Agent in 2019
Wade Causey
Realty ONE Group DocksideSouth
(843) 267-4040
29 in this area
72 Total Sales
-
Linda Causey
L
Seller Co-Listing Agent in 2019
Linda Causey
Realty ONE Group Dockside
(843) 360-0981
12 in this area
29 Total Sales
-
Teresa Cagle

Buyer's Agent in 2019
Teresa Cagle
The Litchfield Company RE
(843) 833-2156
3 in this area
111 Total Sales
-
Drew Albert
D
Seller's Agent in 2017
Drew Albert
Coastal Key Group RE Sales
(843) 424-1682
61 in this area
147 Total Sales
-
Amy Campbell

Seller Co-Listing Agent in 2017
Amy Campbell
Coastal Key Group RE Sales
(843) 318-6850
6 in this area
30 Total Sales
Map
Source: Coastal Carolinas Association of REALTORS®
MLS Number: 1702022
APN: 46802010029
- 3024 Reamer Dr Unit WD259 - Madison Craf
- 1007 Longwood Bluffs Cir
- 1048 Longwood Bluffs Cir
- 330 Splendor Cir
- 2040 Silver Island Way
- 104 Splendor Cir
- 117 Blackwater Dr
- 305 Splendor Cir
- 2080 Silver Island Way
- 136 Splendor Cir
- 540 Chanted Dr
- 821 Laquinta Loop
- 294 Splendor Cir
- 126 Dreamland Dr
- 148 Splendor Cir
- 277 Splendor Cir
- 182 Splendor Cir
- 512 Chanted Dr
- 150 Black Water Dr
- 854 Longwood Bluffs Cir
