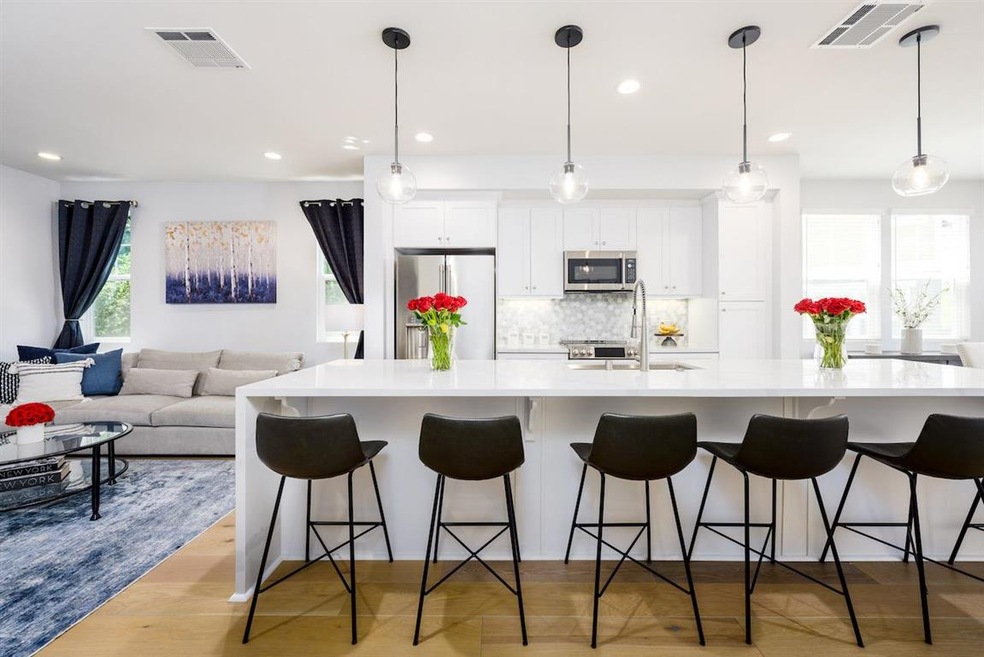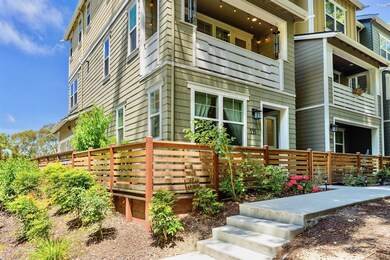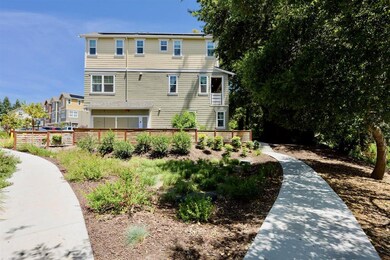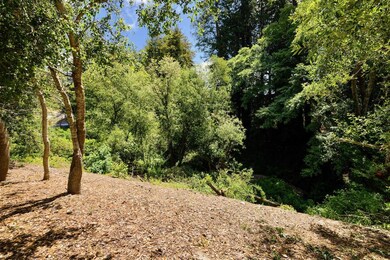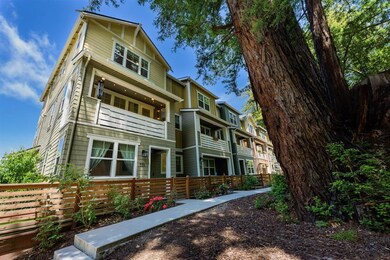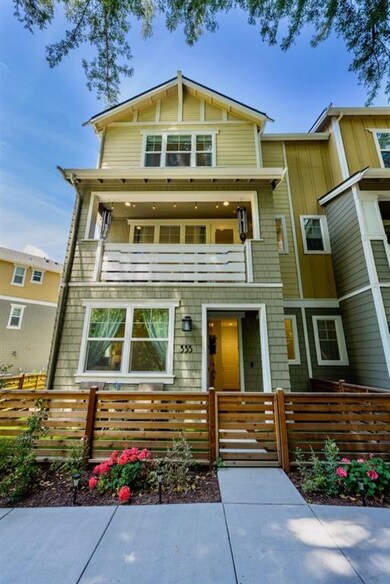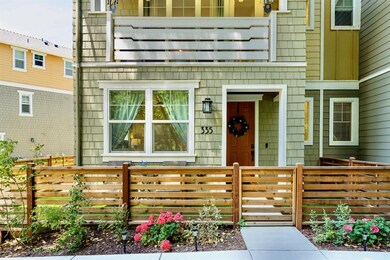
335 Skyforest Way Scotts Valley, CA 95066
Estimated Value: $1,106,000 - $1,206,000
Highlights
- Wine Cellar
- Solar Power System
- Deck
- Vine Hill Elementary School Rated A-
- Primary Bedroom Suite
- Wood Flooring
About This Home
As of July 2021WARNING! Be prepared to FALL IN LOVE! Chances are, you've NEVER seen a townhouse like this with so much luxury, yet energy efficient. The kitchen alone is jaw dropping with center island with plenty of seating, and it just gets better AND better! Dining area is beautifully lit from gorgeous lighting fixtures and natural light from all the windows. There's even a bar and wine area with builtin wine refrigerator. All appliances energy efficient stainless steel. The works! The living room is grand, plenty of space for the largest furnishings and access to outdoor decking area that faces beautiful redwood trees. The master bedroom upstairs is a dream with walk-in closet, views of the redwoods, and the bathroom is KILLER with beautiful herringbone tile and numerous other upgraded bathroom tile and fixtures. Just AMAZINGGGG. There is yet ANOTHER master suite downstairs with its own private bath. All bedrooms spacious as is garage. Walk to EVERYTHING! This home is straight out of a magazine!
Last Agent to Sell the Property
Robert Aldana
Keller Williams Realty Santa Cruz License #00921165 Listed on: 05/26/2021

Townhouse Details
Home Type
- Townhome
Est. Annual Taxes
- $12,558
Year Built
- 2019
Lot Details
- 1,760 Sq Ft Lot
- East Facing Home
- Fenced
- Grass Covered Lot
Parking
- 2 Car Garage
Home Design
- Slab Foundation
- Composition Roof
Interior Spaces
- 2,202 Sq Ft Home
- High Ceiling
- Double Pane Windows
- Wine Cellar
- Formal Dining Room
- Wood Flooring
- Laundry in unit
Kitchen
- Eat-In Kitchen
- Breakfast Bar
- ENERGY STAR Qualified Appliances
- Kitchen Island
- Quartz Countertops
Bedrooms and Bathrooms
- 4 Bedrooms
- Primary Bedroom on Main
- Primary Bedroom Suite
- Double Master Bedroom
- Walk-In Closet
- Bathroom on Main Level
Eco-Friendly Details
- Solar Power System
Outdoor Features
- Balcony
- Deck
- Enclosed patio or porch
Utilities
- Forced Air Heating and Cooling System
- Tankless Water Heater
Community Details
- Association fees include exterior painting, maintenance - common area, roof
- The Grove Association
Ownership History
Purchase Details
Home Financials for this Owner
Home Financials are based on the most recent Mortgage that was taken out on this home.Purchase Details
Home Financials for this Owner
Home Financials are based on the most recent Mortgage that was taken out on this home.Similar Home in Scotts Valley, CA
Home Values in the Area
Average Home Value in this Area
Purchase History
| Date | Buyer | Sale Price | Title Company |
|---|---|---|---|
| Goes Guilherme Loch Waltrick | $1,075,000 | First American Title Company | |
| Simone Christopher R De | $950,500 | Chicago Title Company |
Mortgage History
| Date | Status | Borrower | Loan Amount |
|---|---|---|---|
| Open | Goes Guilherme Loch Waltrick | $860,000 | |
| Previous Owner | Desimone Christopher R | $396,500 | |
| Previous Owner | Simone Christopher R De | $485,000 | |
| Previous Owner | Desimone Christopher | $0 |
Property History
| Date | Event | Price | Change | Sq Ft Price |
|---|---|---|---|---|
| 07/08/2021 07/08/21 | Sold | $1,075,000 | +3.5% | $488 / Sq Ft |
| 06/03/2021 06/03/21 | Pending | -- | -- | -- |
| 05/26/2021 05/26/21 | For Sale | $1,039,000 | -- | $472 / Sq Ft |
Tax History Compared to Growth
Tax History
| Year | Tax Paid | Tax Assessment Tax Assessment Total Assessment is a certain percentage of the fair market value that is determined by local assessors to be the total taxable value of land and additions on the property. | Land | Improvement |
|---|---|---|---|---|
| 2023 | $12,558 | $1,096,500 | $712,725 | $383,775 |
| 2022 | $12,334 | $1,075,000 | $698,750 | $376,250 |
| 2021 | $11,154 | $960,347 | $578,936 | $381,411 |
| 2020 | $11,085 | $950,500 | $573,000 | $377,500 |
| 2019 | $979 | $77,921 | $36,921 | $41,000 |
| 2018 | $402 | $36,197 | $36,197 | $0 |
Agents Affiliated with this Home
-

Seller's Agent in 2021
Robert Aldana
Keller Williams Realty Santa Cruz
(831) 252-3959
138 Total Sales
-
Ana Pace

Buyer's Agent in 2021
Ana Pace
Coldwell Banker Realty
(408) 242-9144
33 Total Sales
Map
Source: MLSListings
MLS Number: ML81845095
APN: 02438133000
- 347 Skyforest Way
- 200 Tabor Dr
- 221 Bethany Dr
- 0 Santa Cruz Hwy
- 360 Tabor Dr
- 33 Polo Heights
- 112 Sunset Terrace
- 430 Tabor Dr
- 6011 Scotts Valley Dr Unit 15
- 6011 Scotts Valley Dr Unit 6
- 440 Tabor Dr
- 0 Vine Hill School Rd
- 0 Sherman Dr Unit ML81972397
- 520 Tabor Dr
- 585 Bethany Dr
- 5525 Scotts Valley Dr Unit 28
- 111 Errett (Lot 8) Cir
- 111 Errett ( Lots 8 9 10) Cir
- 7200 Highway 17
- 60 Highgate Rd
- 335 Skyforest Way
- 331 Skyforest Way
- 327 Skyforest Way
- 343 Skyforest Way
- 323 Skyforest Way
- 316 Skyforest Way
- 345 Skyforest Way
- 318 Cider Ct
- 322 Cider Ct
- 351 Skyforest Way
- 324 Cider Ct Unit 324
- 317 Cider Ct
- 319 Cider Ct
- 321 Cider Ct
- 355 Skyforest Way
- 304 Ginger Ln
- 370 Hansen Terrace
- 377 Hansen Terrace
- 381 Hansen Terrace
- 383 Hansen Terrace
