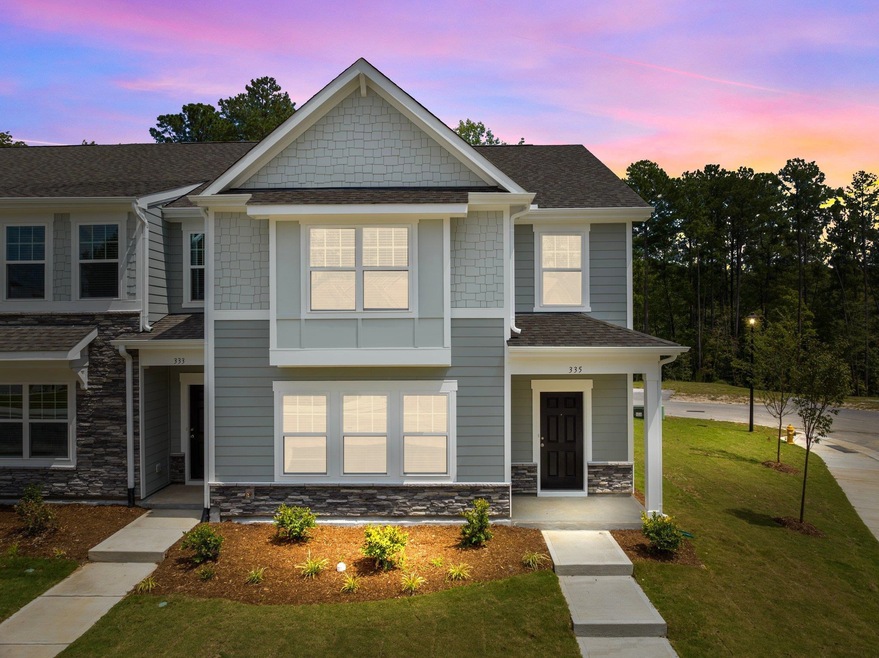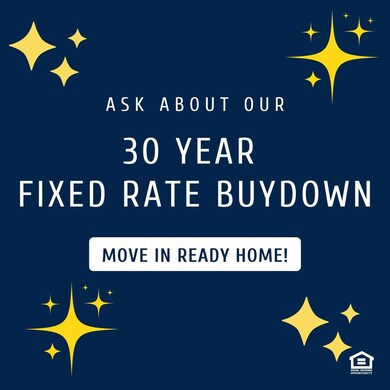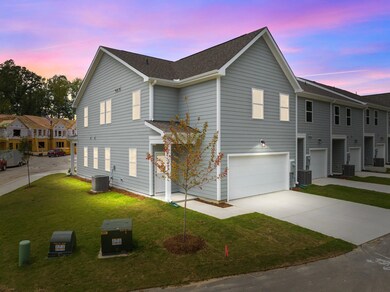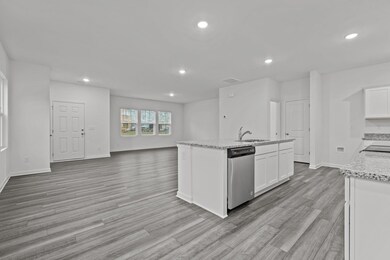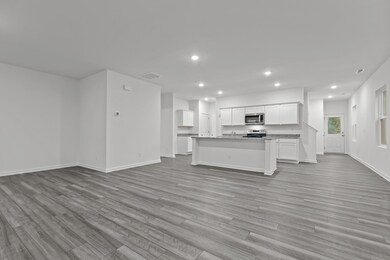
335 Spaight Acres Way Wake Forest, NC 27587
Highlights
- New Construction
- Transitional Architecture
- Granite Countertops
- Clubhouse
- End Unit
- Community Pool
About This Home
As of December 2023Amazing Neighborhood Amenities Incl Huge Clubhouse/Conference Rm, Pool w/Splash Pad, Playground & Walking Trails! Min to the WF Reservoir & Major Shopping/Restaurants! 2-Car Rear Load Garage Units w/Front & Rear Door Access! Low Maintenance LVP Flooring ThruOut Main Floor! Kit: White Shaker Cabinets w/CrwnTrim, Rcssd Lghtng & Pantry! Stnlss Appls Package Incl Smooth Top Range, Blt In Micro & DW! "Luna Pearl" Granite Countertops! Large Island for Prep w/StnlssSink & Pull Out Sprayer! Mstr: Wlk In Clst & Mstr Bth w/Adult Height White Shaker Vanity w/Tons of Storage, White Quartz Countertop & Rectangle Sink! Wlk In Shower w/Shampoo Niches & GlassDoor! 2 Additional Generous Secondary Bedrooms & Full Bath!
Last Buyer's Agent
Non Member
Non Member Office
Townhouse Details
Home Type
- Townhome
Est. Annual Taxes
- $780
Year Built
- Built in 2023 | New Construction
Lot Details
- 3,049 Sq Ft Lot
- End Unit
- Landscaped
HOA Fees
Parking
- 2 Car Attached Garage
- Rear-Facing Garage
- Private Driveway
Home Design
- Transitional Architecture
- Brick Exterior Construction
- Slab Foundation
- Frame Construction
- Stone
Interior Spaces
- 2,383 Sq Ft Home
- 2-Story Property
- Smooth Ceilings
- Entrance Foyer
- Family Room
- Breakfast Room
- Combination Kitchen and Dining Room
- Utility Room
Kitchen
- Eat-In Kitchen
- Electric Range
- Microwave
- Plumbed For Ice Maker
- Dishwasher
- Granite Countertops
Flooring
- Carpet
- Tile
- Luxury Vinyl Tile
Bedrooms and Bathrooms
- 3 Bedrooms
- Walk-In Closet
- Private Water Closet
- Shower Only
- Walk-in Shower
Laundry
- Laundry Room
- Laundry on upper level
Home Security
Outdoor Features
- Patio
- Rain Gutters
- Porch
Schools
- Richland Creek Elementary School
- Wake Forest Middle School
- Wake Forest High School
Utilities
- Forced Air Heating and Cooling System
- Heating System Uses Natural Gas
- Heat Pump System
- Electric Water Heater
- Cable TV Available
Community Details
Overview
- Association fees include ground maintenance, maintenance structure, road maintenance, storm water maintenance
- Tyler Gardens HOA
- Tryon West HOA
- Built by Starlight Homes of NC
- Tyler Gardens At Tryon Subdivision, Lily Elev C Floorplan
Recreation
- Community Playground
- Community Pool
- Trails
Additional Features
- Clubhouse
- Fire and Smoke Detector
Similar Homes in the area
Home Values in the Area
Average Home Value in this Area
Property History
| Date | Event | Price | Change | Sq Ft Price |
|---|---|---|---|---|
| 04/10/2025 04/10/25 | Price Changed | $408,000 | -1.7% | $175 / Sq Ft |
| 03/05/2025 03/05/25 | Price Changed | $415,000 | -2.4% | $178 / Sq Ft |
| 02/13/2025 02/13/25 | For Sale | $425,000 | +6.3% | $182 / Sq Ft |
| 12/16/2023 12/16/23 | Off Market | $399,990 | -- | -- |
| 12/14/2023 12/14/23 | Sold | $399,990 | 0.0% | $168 / Sq Ft |
| 11/20/2023 11/20/23 | Pending | -- | -- | -- |
| 10/23/2023 10/23/23 | For Sale | $399,990 | -- | $168 / Sq Ft |
Tax History Compared to Growth
Tax History
| Year | Tax Paid | Tax Assessment Tax Assessment Total Assessment is a certain percentage of the fair market value that is determined by local assessors to be the total taxable value of land and additions on the property. | Land | Improvement |
|---|---|---|---|---|
| 2022 | $780 | $70,000 | $70,000 | $0 |
Agents Affiliated with this Home
-
Michael Bullock

Seller's Agent in 2025
Michael Bullock
EXP Realty LLC
(919) 264-0641
6 Total Sales
-
Jim Allen

Seller's Agent in 2023
Jim Allen
Coldwell Banker HPW
(919) 845-9909
475 in this area
4,782 Total Sales
-
N
Buyer's Agent in 2023
Non Member
Non Member Office
Map
Source: Doorify MLS
MLS Number: 2538656
APN: 1850.02-79-8594-000
- 540 W Juniper Ave
- 713 Saint Catherines Dr
- 607 Wahlbrink Dr
- 886 Drogheda Place
- 112 Remington Woods Dr
- 608 Cormiche Ln
- 404 Shannonford Ct
- 361 Natsam Woods Way
- 12753 Wake Union Church Rd
- 238 N Main St
- 738 Cormiche Ln
- 601 Gimari Dr
- 317 Devon Clfs Dr
- 321 Devon Cliffs Dr
- 205 W Oak Ave
- 781 Cormiche Ln
- 8763 Wardle Ct
- 142 N White St Unit 200
- 144 N White St Unit 100
- 142 N White St Unit 100
