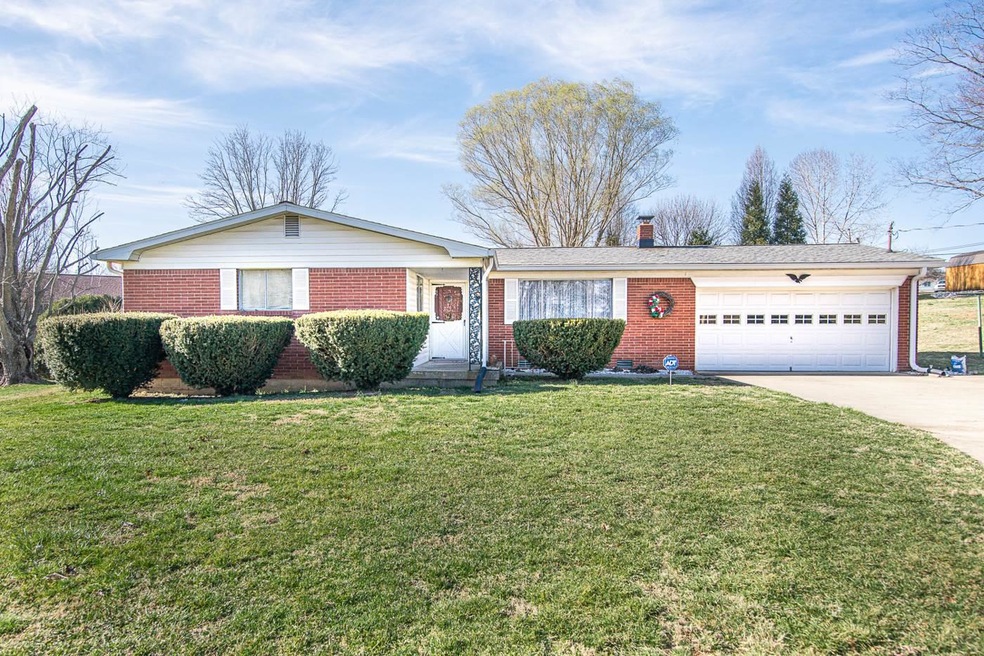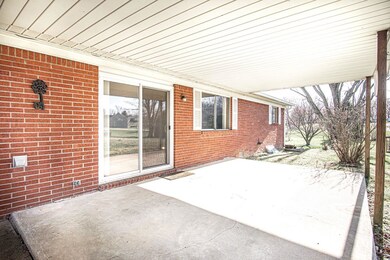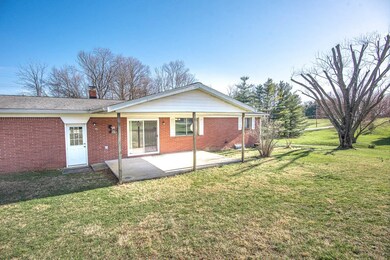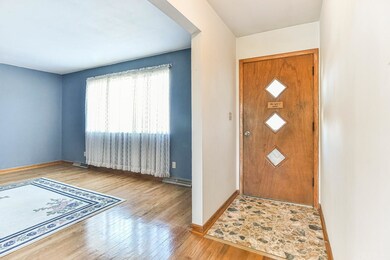
335 State Road 58 E Bedford, IN 47421
Highlights
- Primary Bedroom Suite
- Wood Flooring
- 2 Car Attached Garage
- Ranch Style House
- Covered patio or porch
- Forced Air Heating and Cooling System
About This Home
As of May 2021SOLIDLY BUILT AND CARED FOR 3 BED, 2 BATH, BRICK RANCH HOME with 2 CAR GARAGE on 1 ACRE. Beautiful country setting surrounded by more expensive homes on the east side Close to the high school. Glistening hardwood floors and some possible architectural options (check with your agent). Covered porch in back is perfect for those rainy summer days. Heated with gas. You will be proud to call this home.
Home Details
Home Type
- Single Family
Est. Annual Taxes
- $300
Year Built
- Built in 1967
Lot Details
- 1 Acre Lot
- Rural Setting
- Sloped Lot
Parking
- 2 Car Attached Garage
- Driveway
Home Design
- Ranch Style House
- Brick Exterior Construction
- Asphalt Roof
- Vinyl Construction Material
Flooring
- Wood
- Carpet
Bedrooms and Bathrooms
- 3 Bedrooms
- Primary Bedroom Suite
- 2 Full Bathrooms
Basement
- Block Basement Construction
- Crawl Space
Schools
- Shawswick Elementary School
- Bedford Middle School
- Bedford-North Lawrence High School
Utilities
- Forced Air Heating and Cooling System
- Heating System Uses Gas
- Septic System
Additional Features
- Laundry on main level
- Covered patio or porch
Listing and Financial Details
- Assessor Parcel Number 47-07-07-100-012.000-009
Ownership History
Purchase Details
Home Financials for this Owner
Home Financials are based on the most recent Mortgage that was taken out on this home.Similar Homes in Bedford, IN
Home Values in the Area
Average Home Value in this Area
Purchase History
| Date | Type | Sale Price | Title Company |
|---|---|---|---|
| Warranty Deed | -- | None Available |
Mortgage History
| Date | Status | Loan Amount | Loan Type |
|---|---|---|---|
| Open | $162,626 | Stand Alone Refi Refinance Of Original Loan |
Property History
| Date | Event | Price | Change | Sq Ft Price |
|---|---|---|---|---|
| 06/30/2025 06/30/25 | Price Changed | $209,900 | -4.5% | $175 / Sq Ft |
| 06/12/2025 06/12/25 | For Sale | $219,900 | +36.6% | $183 / Sq Ft |
| 05/10/2021 05/10/21 | Sold | $161,000 | +3.9% | $134 / Sq Ft |
| 05/06/2021 05/06/21 | Pending | -- | -- | -- |
| 03/20/2021 03/20/21 | For Sale | $154,900 | -- | $129 / Sq Ft |
Tax History Compared to Growth
Tax History
| Year | Tax Paid | Tax Assessment Tax Assessment Total Assessment is a certain percentage of the fair market value that is determined by local assessors to be the total taxable value of land and additions on the property. | Land | Improvement |
|---|---|---|---|---|
| 2024 | $1,254 | $173,000 | $17,500 | $155,500 |
| 2023 | $1,150 | $156,700 | $16,900 | $139,800 |
| 2022 | $862 | $122,300 | $16,400 | $105,900 |
| 2021 | $365 | $100,700 | $13,800 | $86,900 |
| 2020 | $318 | $96,000 | $13,400 | $82,600 |
| 2019 | $300 | $91,300 | $13,000 | $78,300 |
| 2018 | $268 | $88,100 | $12,700 | $75,400 |
| 2017 | $239 | $90,300 | $12,100 | $78,200 |
| 2016 | $432 | $89,000 | $11,600 | $77,400 |
| 2014 | $154 | $84,200 | $11,000 | $73,200 |
Agents Affiliated with this Home
-
Gary West

Seller's Agent in 2025
Gary West
RE/MAX
(812) 453-9838
110 Total Sales
Map
Source: Indiana Regional MLS
MLS Number: 202108945
APN: 47-07-07-100-012.000-009
- 114 Corrie Ln
- 365 Boyd Ln
- 475 Boyd Ln Unit 1
- 628 Fellowship Dr
- 161 Ikerd Ln
- 500 Greentree Dr Unit 11
- 500-9 Greentree Dr
- TBD E Heltonville Rd
- 922 Meadowlake Ct
- 926 Stonehenge Dr
- 104 Leatherwood Creek Estates
- 101 Leatherwood Creek Estates
- 117 White Ln
- 205 Riley Blvd
- 0 Between 6th St & Spring Dr Unit 202511083
- 406 Bailey Scales Rd
- 216 Leatherwood Cir
- 429 6th St
- 0 State Road 58
- 520-526 5th St






