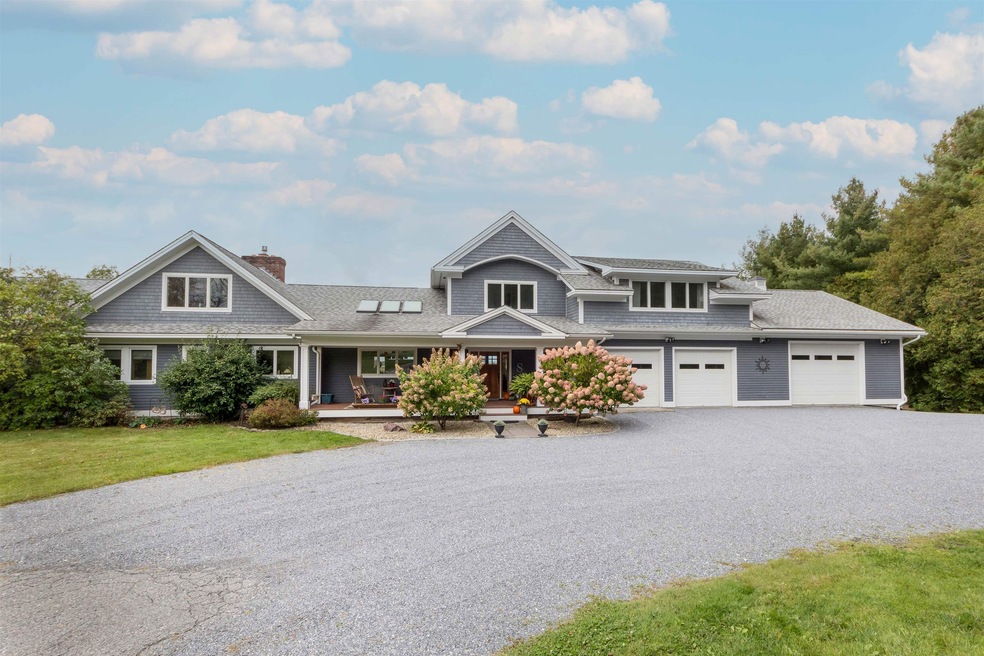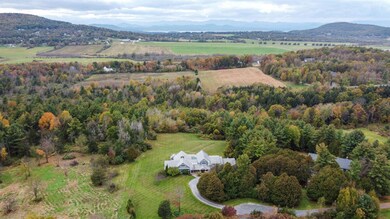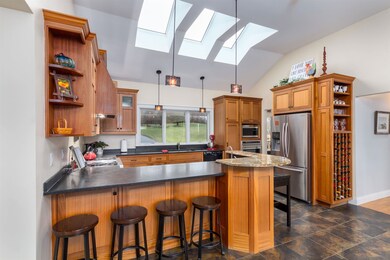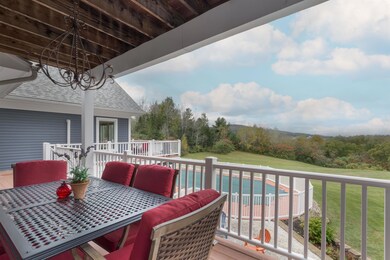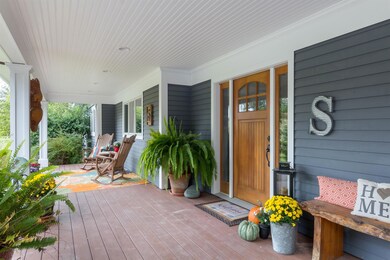
335 Upper Meadow Ln Charlotte, VT 05445
Highlights
- In Ground Pool
- 2.43 Acre Lot
- Deck
- Charlotte Central School Rated A-
- Mountain View
- Cathedral Ceiling
About This Home
As of May 2025Spectacular 3-bedroom home with tons of space both inside & out, and stunning views of the Adirondacks! A charming front porch leads you into the spacious entryway with an attached mudroom and access to the heated garage. The grand living room with tall cathedral ceilings and a wall of windows showcases the gorgeous westerly views while offering a cozy spot to relax by the gas fireplace. The connecting kitchen and dining room include custom cherry cabinetry with inset doors & drawers, granite countertops, peninsula seating space, skylights that fill the space with light and direct access to your back deck. Just off of the kitchen is a walk-in pantry, office space & ½ bath. Also on the main level is a primary bedroom with an en suite full bathroom, an additional bedroom and laundry room. The second level offers an additional primary bedroom with 4 closets and an en suite bathroom. This home has some wonderful bonus spaces including a large loft overlooking the great room and a library/reading area with direct access to a private porch. The walkout lower level has a large rec room, workout space, bathroom with shower, unfinished storage space and a large heated garage - big enough for several boats & cars! You’ll love relaxing outside on one of your 3 decks, entertaining on the patio or enjoying your in-ground pool during the warmer months! Great location with tons of privacy, but still close to schools, Route 7, Mt. Philo State Park and more!
Last Agent to Sell the Property
KW Vermont License #082.0008557 Listed on: 01/11/2024

Home Details
Home Type
- Single Family
Est. Annual Taxes
- $12,986
Year Built
- Built in 1993
Lot Details
- 2.43 Acre Lot
- Lot Sloped Up
- Garden
Parking
- 5 Car Garage
- Stone Driveway
Home Design
- New Englander Architecture
- Concrete Foundation
- Wood Frame Construction
- Shingle Roof
- Cedar Siding
- Clapboard
Interior Spaces
- 2-Story Property
- Cathedral Ceiling
- Ceiling Fan
- Skylights
- Gas Fireplace
- Combination Kitchen and Dining Room
- Storage
- Mountain Views
- Fire and Smoke Detector
Kitchen
- Walk-In Pantry
- Oven
- Gas Cooktop
- Stove
- Range Hood
- Microwave
- Dishwasher
Flooring
- Wood
- Carpet
- Radiant Floor
- Tile
Bedrooms and Bathrooms
- 3 Bedrooms
- Walk-In Closet
- Soaking Tub
Laundry
- Laundry on main level
- Dryer
- Washer
Finished Basement
- Walk-Out Basement
- Connecting Stairway
- Interior and Exterior Basement Entry
- Natural lighting in basement
Outdoor Features
- In Ground Pool
- Balcony
- Deck
- Covered Patio or Porch
- Shed
Utilities
- Mini Split Air Conditioners
- Baseboard Heating
- Heating System Uses Oil
- Propane
- Drilled Well
- Septic Tank
- High Speed Internet
- Cable TV Available
Community Details
- Common Area
Ownership History
Purchase Details
Purchase Details
Similar Homes in Charlotte, VT
Home Values in the Area
Average Home Value in this Area
Purchase History
| Date | Type | Sale Price | Title Company |
|---|---|---|---|
| Interfamily Deed Transfer | -- | -- | |
| Interfamily Deed Transfer | -- | -- | |
| Interfamily Deed Transfer | -- | -- | |
| Deed | $830,000 | -- | |
| Deed | $830,000 | -- | |
| Deed | $830,000 | -- |
Property History
| Date | Event | Price | Change | Sq Ft Price |
|---|---|---|---|---|
| 05/01/2025 05/01/25 | Sold | $1,275,000 | -5.6% | $250 / Sq Ft |
| 04/12/2025 04/12/25 | Off Market | $1,350,000 | -- | -- |
| 04/07/2025 04/07/25 | Pending | -- | -- | -- |
| 03/18/2025 03/18/25 | For Sale | $1,350,000 | +12.5% | $264 / Sq Ft |
| 04/19/2024 04/19/24 | Sold | $1,200,000 | -11.1% | $219 / Sq Ft |
| 02/12/2024 02/12/24 | Pending | -- | -- | -- |
| 01/11/2024 01/11/24 | For Sale | $1,350,000 | -- | $247 / Sq Ft |
Tax History Compared to Growth
Tax History
| Year | Tax Paid | Tax Assessment Tax Assessment Total Assessment is a certain percentage of the fair market value that is determined by local assessors to be the total taxable value of land and additions on the property. | Land | Improvement |
|---|---|---|---|---|
| 2024 | $16,079 | $1,061,300 | $317,900 | $743,400 |
| 2023 | $14,296 | $1,061,300 | $317,900 | $743,400 |
| 2022 | $12,544 | $717,500 | $213,000 | $504,500 |
| 2021 | $12,506 | $717,500 | $213,000 | $504,500 |
| 2020 | $13,650 | $717,500 | $213,000 | $504,500 |
| 2019 | $13,165 | $717,500 | $213,000 | $504,500 |
| 2018 | $12,094 | $717,500 | $213,000 | $504,500 |
| 2017 | $11,494 | $717,500 | $213,000 | $504,500 |
| 2016 | $12,943 | $717,500 | $213,000 | $504,500 |
Agents Affiliated with this Home
-
Sara Puretz

Seller's Agent in 2025
Sara Puretz
Coldwell Banker Hickok and Boardman
(802) 846-9504
6 in this area
125 Total Sales
-
Geri Reilly

Buyer's Agent in 2025
Geri Reilly
Geri Reilly Real Estate
(802) 862-6677
7 in this area
687 Total Sales
-
The Malley Group

Seller's Agent in 2024
The Malley Group
KW Vermont
(802) 598-3399
14 in this area
853 Total Sales
Map
Source: PrimeMLS
MLS Number: 4981980
APN: (043) 00084-0335
- 4717 Spear St
- 2760 Spear St
- 488 Guinea Rd
- 2512 Rotax Rd
- 7 Zoe Ln
- 27 Inn Rd Unit 3
- 6135 Mount Philo Rd
- 323 Upper Old Town Trail
- 6110 Mt Philo Rd
- 283 Higbee Rd
- 3702 Mt Philo Rd
- 4425 Ethan Allen Hwy
- 692 Church Hill Rd
- Lot 4 Homestead Dr
- 754 Four Winds Rd
- 7 Common Way
- 22 Common Way
- 6730 Us 7
- 606 Rotax Rd
- 1555 Spear St
