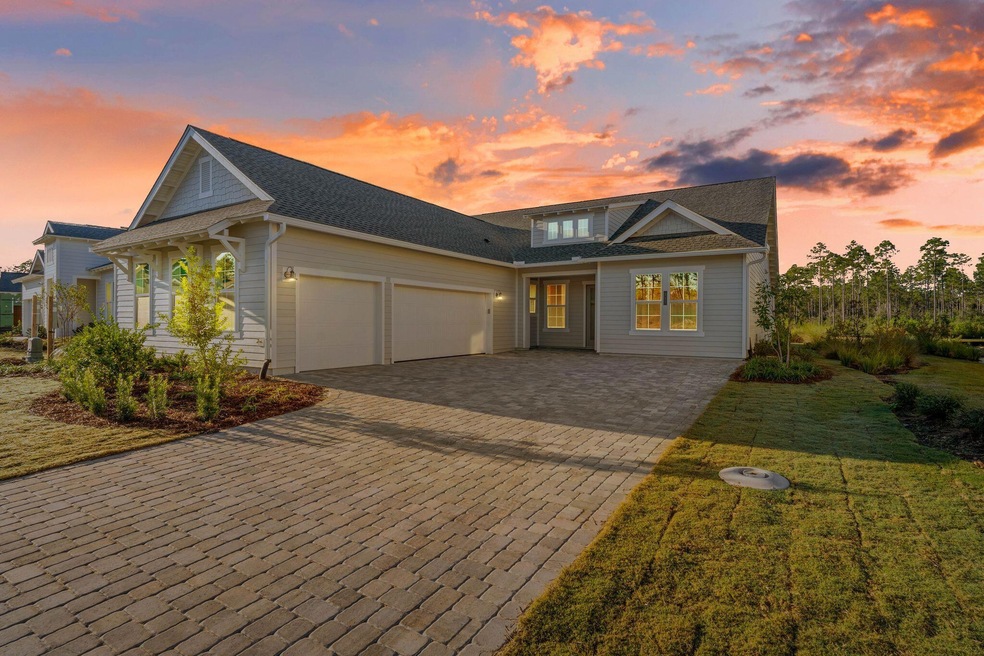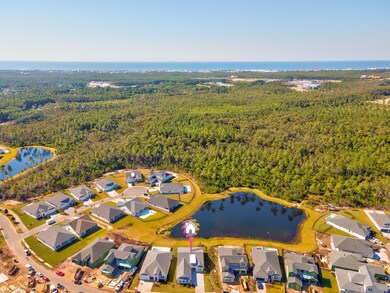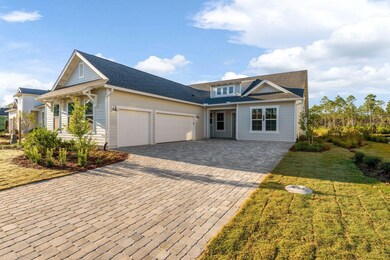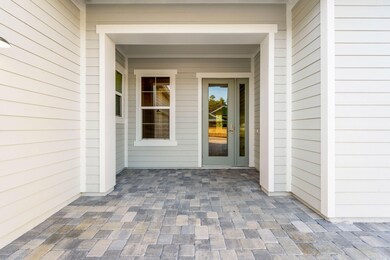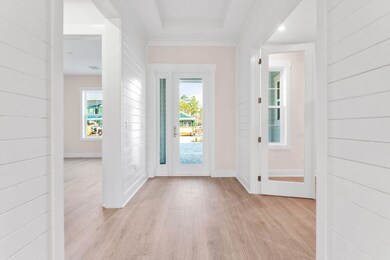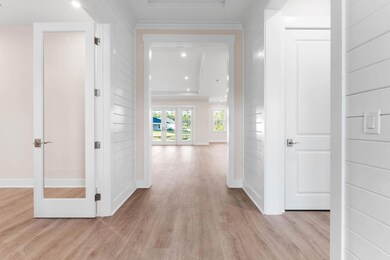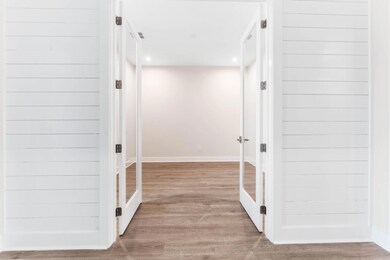
335 W Lafayette Rd Inlet Beach, FL 32461
Watersound Camp Creek NeighborhoodEstimated Value: $1,214,000 - $1,332,000
Highlights
- Lake Front
- Gated Community
- Newly Painted Property
- Bay Elementary School Rated A-
- Craftsman Architecture
- Wine Refrigerator
About This Home
As of November 2022Nestled behind the private gates of the recently released NatureWalk phase of WaterSound Origins, this brand new residence resides on one of the most sought after homesites within the coveted Lake Collection of the community.
The masterfully planned Redington floor plan encompasses over 2,500 square feet of seamless living space throughout one single level. Upon initial approach, the foyer with coffered ceiling and shiplap accents leads the way to the expansive living and kitchen areas.
Designed with entertaining in mind, the gourmet kitchen boasts a luxury appliance suite, wine fridge, ample cabinetry extending to the ceiling, LED accent lighting, and an island with integrated bar seating. Effectively blurring the lines between indoors and out, the French doors provide direct access to the covered porch area and backyard perfectly positioned to admire the famed Emerald Coast sunsets overlooking the lake each and every night.
Overflowing with natural light, the main suite features coffered ceiling and crown moulding accents along with a sumptuous ensuite with dual vanities, custom tiled shower with bench, walk-in wardrobe with built-in organization, and a separate water closet.
The two additional bedrooms with ensuites are located on opposing sides of the residence creating a heightened sense of privacy. An office, powder room, laundry area, and three car garage complete the floor plan.
The WaterSound Origins community provides residents with an impressive collection of amenities including the Villiage Commons pools and fitness center, tennis courts, pickleball courts, access to the Origins golf course, miles of nature trails, Lake Powell access, and the opportunity to join the famed WaterSound Club which offers an even larger array of exclusive amenities. Residents of NatureWalk also have access to the new NatureWalk Gathering Place which is exclusive to NatureWalk residents and includes a fitness center, pickleball courts, tennis courts, lap pool, playground, sundeck, outdoor spa, fire pit, and an event lawn.
Origins is short-term rental restricted and geographically poised minutes from the white sugar sand beaches and all of the world-class dining and shopping venues 30A has to offer. The WaterSound Town Center located in the front of the community hosts weekly Farmers Markets and is home to the newly opened Publix in addition to shopping, medical suites, and dining options. Inquire today to schedule a private viewing and start living the coastal lifestyle you deserve.
Notable construction features include 2" by 6" exterior wall framing, ZIP System wall sheathing, Taexx built-in pest control, impact resistant windows, tankless water heater, Wi-Fi-ready thermostat, Wi-Fi-ready garage door openers, and gutters with French drain termination.
Last Agent to Sell the Property
Hilary & Jacob
Corcoran Reverie SRB Listed on: 10/10/2022
Home Details
Home Type
- Single Family
Est. Annual Taxes
- $5,878
Year Built
- Built in 2022
Lot Details
- 8,276 Sq Ft Lot
- Lot Dimensions are 67' x 135' x 57' x 132'
- Lake Front
- Property fronts a private road
- Sprinkler System
- Cleared Lot
HOA Fees
- $240 Monthly HOA Fees
Parking
- 3 Car Attached Garage
- Automatic Garage Door Opener
Home Design
- Craftsman Architecture
- Newly Painted Property
- Shingle Roof
- Wood Trim
- Cement Board or Planked
Interior Spaces
- 2,567 Sq Ft Home
- 1-Story Property
- Recessed Lighting
- Living Room
- Dining Room
- Home Office
- Fire and Smoke Detector
- Exterior Washer Dryer Hookup
Kitchen
- Breakfast Bar
- Gas Oven or Range
- Stove
- Microwave
- Ice Maker
- Dishwasher
- Wine Refrigerator
- Kitchen Island
- Disposal
Flooring
- Tile
- Vinyl
Bedrooms and Bathrooms
- 3 Bedrooms
- Separate Shower in Primary Bathroom
Outdoor Features
- Covered patio or porch
- Rain Gutters
Schools
- Dune Lakes Elementary School
- Emerald Coast Middle School
- South Walton High School
Utilities
- Central Heating and Cooling System
- Underground Utilities
- Tankless Water Heater
Listing and Financial Details
- Assessor Parcel Number 24-3S-18-16121-000-3740
Community Details
Overview
- Association fees include accounting, ground keeping, insurance, legal, management
- Naturewalk At Watersound Origins Subdivision
- The community has rules related to covenants
Security
- Gated Community
Ownership History
Purchase Details
Home Financials for this Owner
Home Financials are based on the most recent Mortgage that was taken out on this home.Purchase Details
Similar Homes in Inlet Beach, FL
Home Values in the Area
Average Home Value in this Area
Purchase History
| Date | Buyer | Sale Price | Title Company |
|---|---|---|---|
| Hendricks Family Trust | $1,150,000 | Shoreline Title | |
| Waters Brett Lee | $932,000 | K Title |
Mortgage History
| Date | Status | Borrower | Loan Amount |
|---|---|---|---|
| Open | Hendricks Family Trust | $550,000 |
Property History
| Date | Event | Price | Change | Sq Ft Price |
|---|---|---|---|---|
| 11/21/2022 11/21/22 | Sold | $1,150,000 | -14.8% | $448 / Sq Ft |
| 11/08/2022 11/08/22 | Pending | -- | -- | -- |
| 10/10/2022 10/10/22 | For Sale | $1,350,000 | -- | $526 / Sq Ft |
Tax History Compared to Growth
Tax History
| Year | Tax Paid | Tax Assessment Tax Assessment Total Assessment is a certain percentage of the fair market value that is determined by local assessors to be the total taxable value of land and additions on the property. | Land | Improvement |
|---|---|---|---|---|
| 2024 | $5,878 | $945,547 | $123,842 | $821,705 |
| 2023 | $5,878 | $646,898 | $123,842 | $523,056 |
| 2022 | $1,274 | $137,465 | $137,465 | $0 |
| 2021 | $24 | $2,517 | $2,517 | $0 |
Agents Affiliated with this Home
-
H
Seller's Agent in 2022
Hilary & Jacob
Corcoran Reverie SRB
-
Blake Jones

Buyer's Agent in 2022
Blake Jones
Scenic Sotheby's International Realty
(850) 714-4252
3 in this area
84 Total Sales
Map
Source: Emerald Coast Association of REALTORS®
MLS Number: 909814
APN: 24-3S-18-16121-000-3740
- 425 W Lafayette Rd
- 130 Pennekamp Ln
- 70 E Lafayette Rd
- 197 Suwannee Dr Unit 18
- 131 W Lafayette Rd
- 83 Rosecourt St Unit Lot 43
- 220 Seacrest Dr
- Lot 15 Seacrest Dr
- 349 Seacrest Dr
- 150 Cottage Way Unit 20
- 389 Seacrest Dr
- 103 Pelican Glide Ln
- 465 Seacrest Dr
- 157 Seacrest Dr
- 255 Clareon Dr
- 179 Brenda Ln
- 56 Pelican Glide Ln
- 515 Seacrest Dr
- 462 Clareon Dr
- 87 Seacrest Dr
- 33 Tamoka Ct
- 321 W Lafayette Rd
- 43 Tamoka Ct
- 59 River Rise Way
- 138 E Lafayette Rd
- 117 Pennekamp Ln
- 65 Pennekamp Ln
- 98 E Lafayette Rd
- 70 River Rise Way
- 128 E Lafayette Rd
- 296 Naturewalk Blvd
- 363 W Lafayette Rd
- 48 River Rise Way
- 63 Tamoka Ct
- 306 Naturewalk Blvd
- 38 E Lafayette Rd
- 38 Pennekamp Ln
- 40 Tamoka Ct
- 121 W Lafayette Rd
- 50 Pennekamp Ln
