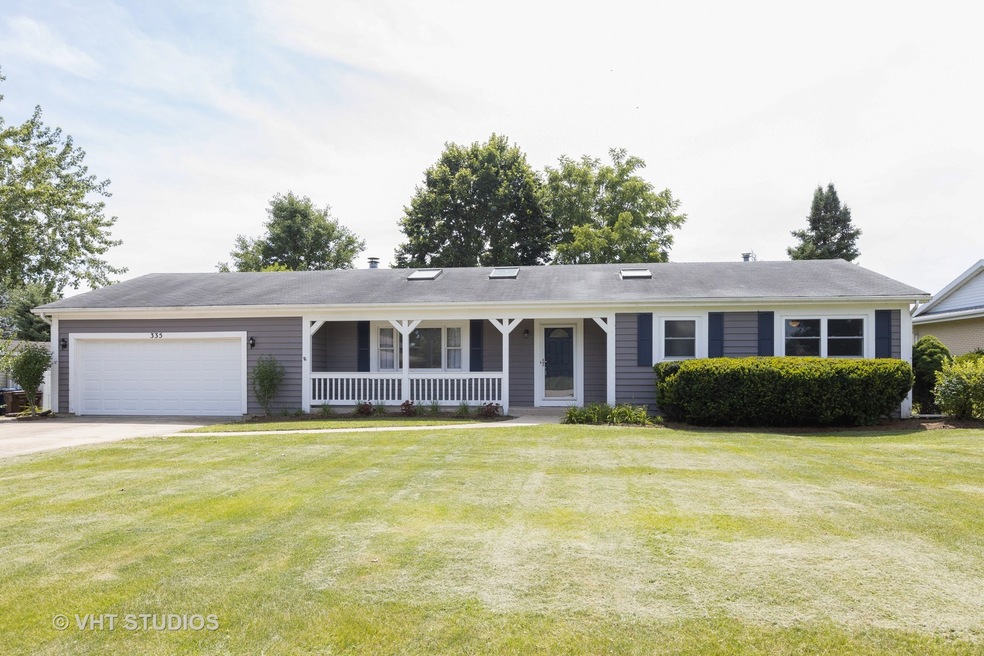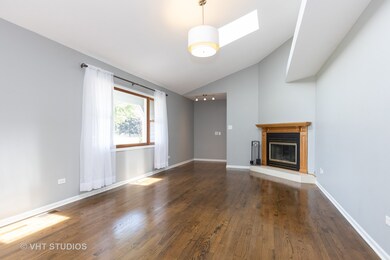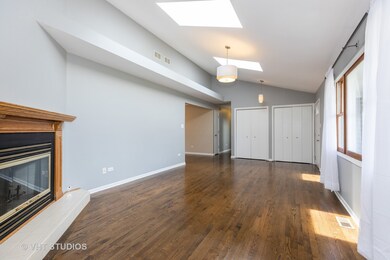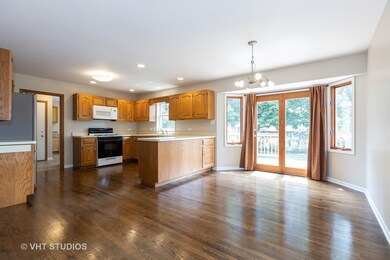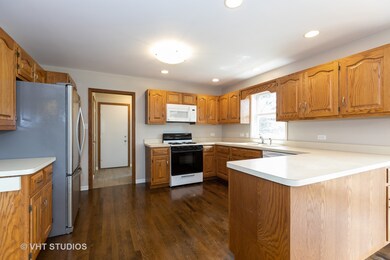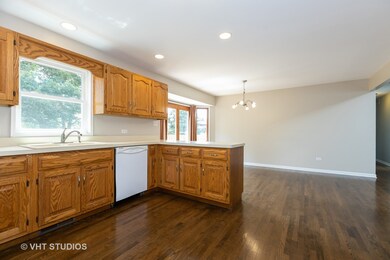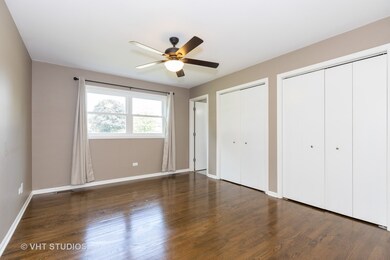
335 Wintree Ln Unit 2 New Lenox, IL 60451
Estimated Value: $354,281 - $384,000
Highlights
- Property is near a park
- Vaulted Ceiling
- Wood Flooring
- Lincoln Way West Rated A-
- Ranch Style House
- Skylights
About This Home
As of September 2020Multiple offers highest and best to listing agent by 5:00 P.M. on Monday 8/3/2020.From the inviting front porch to the great back deck this lovely ranch on a half acre lot has all you need to entertain family and friends outdoors. Excellent location that gives a country feeling but is close to everything. Home has cathedral living room ceiling with skylights, beautiful hardwood floor and elegant fireplace. Large eat-in kitchen with raised panel oak cabinets, hardwood floors, closet pantry and lots of counter space. Walk out to the deck from dining area. Main level laundry room with sink and back yard access. All appliances stay. Master suite with hardwood floors and double closets. Two additional good sized bedrooms and a second full bath. Except for Living room and kitchen, all the windows in the home are just 2 years old. Well pressure tank and water softner are new. Neighborhood has everything - walking distance to great schools, close to public transportation, easy access to hospital, close distance to grocery stores, bike/walking trail within a few blocks. a bike ride away to the Village Commons.. Easy access to two major highways. See this home today!
Last Agent to Sell the Property
Baird & Warner License #475095677 Listed on: 07/15/2020

Home Details
Home Type
- Single Family
Est. Annual Taxes
- $8,027
Year Built | Renovated
- 1991 | 2018
Lot Details
- 0.34
Parking
- Attached Garage
- Garage Door Opener
- Driveway
- Parking Included in Price
- Garage Is Owned
Home Design
- Ranch Style House
- Brick Exterior Construction
- Slab Foundation
- Asphalt Shingled Roof
Interior Spaces
- Vaulted Ceiling
- Skylights
- Wood Burning Fireplace
- Fireplace With Gas Starter
- Wood Flooring
- Unfinished Basement
- Basement Fills Entire Space Under The House
- Storm Screens
- Laundry on main level
Bedrooms and Bathrooms
- Primary Bathroom is a Full Bathroom
- Bathroom on Main Level
Outdoor Features
- Patio
- Porch
Utilities
- Forced Air Heating and Cooling System
- Heating System Uses Gas
- Well
- Private or Community Septic Tank
Additional Features
- East or West Exposure
- Property is near a park
Listing and Financial Details
- Homeowner Tax Exemptions
- $2,500 Seller Concession
Ownership History
Purchase Details
Home Financials for this Owner
Home Financials are based on the most recent Mortgage that was taken out on this home.Purchase Details
Home Financials for this Owner
Home Financials are based on the most recent Mortgage that was taken out on this home.Purchase Details
Purchase Details
Purchase Details
Purchase Details
Home Financials for this Owner
Home Financials are based on the most recent Mortgage that was taken out on this home.Purchase Details
Similar Homes in the area
Home Values in the Area
Average Home Value in this Area
Purchase History
| Date | Buyer | Sale Price | Title Company |
|---|---|---|---|
| Loffredo Nicholas Clarence | $267,500 | Attorneys Title Guaranty Fun | |
| Fassola Rebecca Lynn | $170,000 | St | |
| Federal National Mortgage Association | -- | None Available | |
| Federal National Mortgage Association | -- | None Available | |
| Nlsb | -- | -- | |
| Passolano Martin A | $163,000 | Attorneys Title Guaranty Fun | |
| Passolano June | $24,500 | -- |
Mortgage History
| Date | Status | Borrower | Loan Amount |
|---|---|---|---|
| Open | Loffredo Nicholas Clarence | $214,000 | |
| Previous Owner | Fassola Rebecca Lynn | $155,000 | |
| Previous Owner | Fassola Rebecca | $145,000 | |
| Previous Owner | Nlsb | $387,000 | |
| Previous Owner | Nlsb Bank | $0 | |
| Previous Owner | Nlsb Trust #2183 | $91,600 | |
| Previous Owner | Passolano Martin A | $130,400 |
Property History
| Date | Event | Price | Change | Sq Ft Price |
|---|---|---|---|---|
| 09/04/2020 09/04/20 | Sold | $267,500 | +2.9% | $176 / Sq Ft |
| 08/04/2020 08/04/20 | Pending | -- | -- | -- |
| 07/31/2020 07/31/20 | For Sale | $259,900 | 0.0% | $171 / Sq Ft |
| 07/17/2020 07/17/20 | Pending | -- | -- | -- |
| 07/15/2020 07/15/20 | For Sale | $259,900 | +52.9% | $171 / Sq Ft |
| 10/23/2014 10/23/14 | Sold | $170,000 | +17.2% | $112 / Sq Ft |
| 09/22/2014 09/22/14 | Pending | -- | -- | -- |
| 08/26/2014 08/26/14 | For Sale | $145,000 | -- | $95 / Sq Ft |
Tax History Compared to Growth
Tax History
| Year | Tax Paid | Tax Assessment Tax Assessment Total Assessment is a certain percentage of the fair market value that is determined by local assessors to be the total taxable value of land and additions on the property. | Land | Improvement |
|---|---|---|---|---|
| 2023 | $8,027 | $97,463 | $24,968 | $72,495 |
| 2022 | $7,250 | $89,786 | $23,001 | $66,785 |
| 2021 | $6,875 | $84,441 | $21,632 | $62,809 |
| 2020 | $6,674 | $81,428 | $20,860 | $60,568 |
| 2019 | $6,384 | $78,903 | $20,213 | $58,690 |
| 2018 | $6,232 | $76,184 | $19,517 | $56,667 |
| 2017 | $5,918 | $73,994 | $18,956 | $55,038 |
| 2016 | $5,741 | $72,014 | $18,449 | $53,565 |
| 2015 | $5,094 | $69,747 | $17,868 | $51,879 |
| 2014 | $5,094 | $68,886 | $17,647 | $51,239 |
| 2013 | $5,094 | $69,815 | $17,885 | $51,930 |
Agents Affiliated with this Home
-
Louise O'Connor

Seller's Agent in 2020
Louise O'Connor
Baird Warner
(708) 724-7474
20 in this area
114 Total Sales
-
Joe Pellegrino
J
Buyer's Agent in 2020
Joe Pellegrino
HomeSmart Realty Group
(708) 601-3651
4 in this area
9 Total Sales
-
Russell Weglarz

Seller's Agent in 2014
Russell Weglarz
Coldwell Banker Realty
7 Total Sales
Map
Source: Midwest Real Estate Data (MRED)
MLS Number: MRD10782735
APN: 08-18-110-028
- 170 Sonoma Rd
- 102 Pembroke Ave
- 2507 1/2 E Washington St
- 2609 Dougall Rd
- 2713 Calmer Dr
- 2723 Calmer Dr
- 10 Cherry Hill Rd
- 28 Clairmont St
- 2109 Lorraine Ave
- 208 SW Circle Dr
- 123 Schorie Ave
- 428 Burke Dr
- 306 Anderson Ave
- 120 Anderson Ave
- 31 Abbey Ct
- 41 Victorian Dr
- 1658 Bayhill Dr Unit 6
- 44 Crestwood Dr
- 2702 Hoberg Dr
- 2208 Fiesta Dr
- 335 Wintree Ln Unit 2
- 345 Wintree Ln
- 325 Wintree Ln
- 360 Essex Ln Unit 3
- 350 Essex Ln
- 410 Essex Ln Unit 3
- 405 Wintree Ln
- 315 Wintree Ln
- 2705 Gifford Place Unit 2
- 330 Wintree Ln
- 340 Essex Ln
- 420 Essex Ln
- 415 Wintree Ln
- 310 Wintree Ln Unit 2
- 305 Wintree Ln Unit 2
- 410 Wintree Ln
- 2715 Gifford Place
- 330 Essex Ln
- 355 Essex Ln
- 430 Essex Ln
