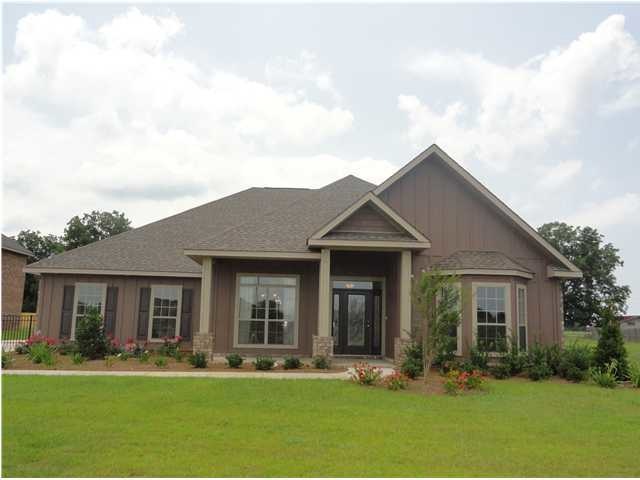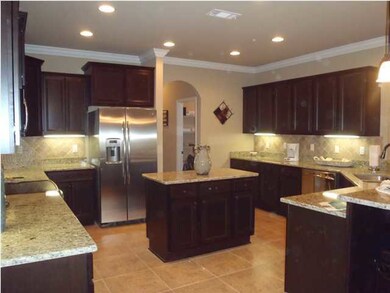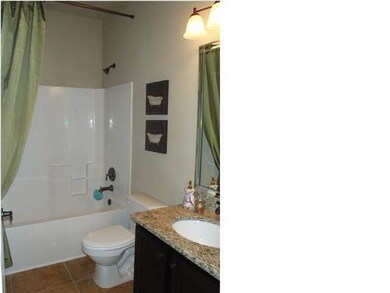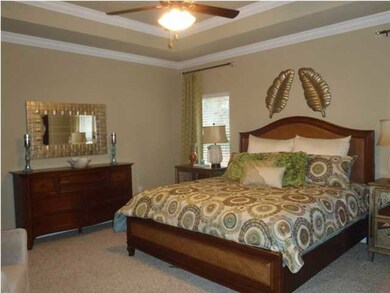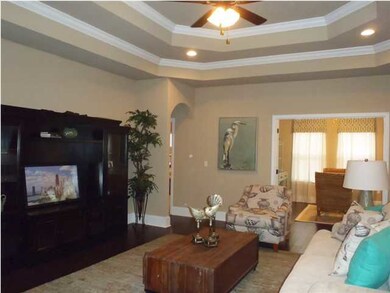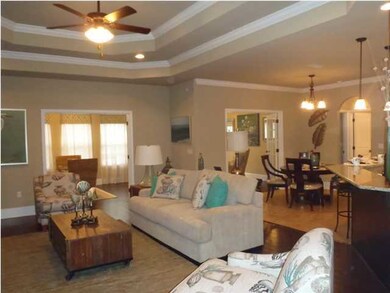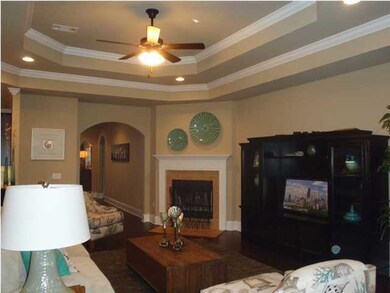
3350 Citrine Cir Crestview, FL 32539
Estimated Value: $401,000 - $539,000
Highlights
- Traditional Architecture
- Covered patio or porch
- Breakfast Room
- Home Office
- Walk-In Pantry
- Hurricane or Storm Shutters
About This Home
As of December 2012The McKenzie floor plan is a favorite! An open floor plan, complete with five bedrooms, spread out in the home make this home a great one for the entire family. Wide foyer and hallway lead to a spacious area with a double trey ceiling in the living room. Granite countertops show off this beautiful open kitchen that will take your breath away. A large open covered porch built within the standard plan allows for grilling out with the family. This home is easy on the eyes, and is well worth the closer look. It is a must see! Pictures may be of similar, but not necessarily of subject property, including exterior and interior colors. Listing Broker/Salesperson has ownership interest in the property.
Last Agent to Sell the Property
Kathleen Shippey
Scenic Sotheby's International Realty Listed on: 07/16/2012
Last Buyer's Agent
Team Real Estate Md
Century 21 Hill Minger Agency License #BK666118
Home Details
Home Type
- Single Family
Est. Annual Taxes
- $2,234
Year Built
- Built in 2012 | Under Construction
Lot Details
- 0.5 Acre Lot
- Lot Dimensions are 248x107
- Property fronts a county road
- Lawn Pump
- Property is zoned County
HOA Fees
- $21 Monthly HOA Fees
Home Design
- Traditional Architecture
- Brick Exterior Construction
Interior Spaces
- 3,047 Sq Ft Home
- 1-Story Property
- Coffered Ceiling
- Tray Ceiling
- Ceiling Fan
- Double Pane Windows
- Insulated Doors
- Family Room
- Breakfast Room
- Dining Room
- Home Office
- Tile Flooring
- Pull Down Stairs to Attic
- Laundry Room
Kitchen
- Breakfast Bar
- Walk-In Pantry
- Electric Oven or Range
- Self-Cleaning Oven
- Induction Cooktop
- Microwave
- Dishwasher
Bedrooms and Bathrooms
- 5 Bedrooms
- Split Bedroom Floorplan
- 3 Full Bathrooms
- Dual Vanity Sinks in Primary Bathroom
- Separate Shower in Primary Bathroom
- Garden Bath
Home Security
- Hurricane or Storm Shutters
- Fire and Smoke Detector
Parking
- Garage
- Automatic Garage Door Opener
Schools
- Bob Sikes Elementary School
- Davidson Middle School
- Crestview High School
Utilities
- Central Air
- Air Source Heat Pump
- Underground Utilities
- Electric Water Heater
Additional Features
- Energy-Efficient Doors
- Covered patio or porch
Listing and Financial Details
- Assessor Parcel Number 23-4N-23-1500-000E-0040
Community Details
Overview
- Association fees include accounting
- Brownstone Manor Subdivision
Amenities
- Picnic Area
Ownership History
Purchase Details
Home Financials for this Owner
Home Financials are based on the most recent Mortgage that was taken out on this home.Similar Homes in Crestview, FL
Home Values in the Area
Average Home Value in this Area
Purchase History
| Date | Buyer | Sale Price | Title Company |
|---|---|---|---|
| Doswell Robin Commodore | $269,455 | Dhi Title Of Florida Inc |
Mortgage History
| Date | Status | Borrower | Loan Amount |
|---|---|---|---|
| Open | Boswell Robin Commodore | $288,636 | |
| Closed | Doswell Robin Commodore | $278,300 |
Property History
| Date | Event | Price | Change | Sq Ft Price |
|---|---|---|---|---|
| 12/13/2012 12/13/12 | Sold | $269,455 | 0.0% | $88 / Sq Ft |
| 11/19/2012 11/19/12 | Pending | -- | -- | -- |
| 07/16/2012 07/16/12 | For Sale | $269,455 | -- | $88 / Sq Ft |
Tax History Compared to Growth
Tax History
| Year | Tax Paid | Tax Assessment Tax Assessment Total Assessment is a certain percentage of the fair market value that is determined by local assessors to be the total taxable value of land and additions on the property. | Land | Improvement |
|---|---|---|---|---|
| 2024 | $2,234 | $264,167 | -- | -- |
| 2023 | $2,234 | $256,473 | $0 | $0 |
| 2022 | $2,182 | $249,003 | $0 | $0 |
| 2021 | $2,188 | $241,750 | $0 | $0 |
| 2020 | $2,171 | $238,412 | $0 | $0 |
| 2019 | $2,152 | $233,052 | $0 | $0 |
| 2018 | $2,139 | $228,707 | $0 | $0 |
| 2017 | $2,135 | $224,003 | $0 | $0 |
| 2016 | $2,080 | $219,396 | $0 | $0 |
| 2015 | $2,135 | $217,871 | $0 | $0 |
| 2014 | $2,145 | $216,142 | $0 | $0 |
Agents Affiliated with this Home
-
K
Seller's Agent in 2012
Kathleen Shippey
Scenic Sotheby's International Realty
-
T
Buyer's Agent in 2012
Team Real Estate Md
Century 21 Hill Minger Agency
Map
Source: Emerald Coast Association of REALTORS®
MLS Number: 580693
APN: 23-4N-23-1500-000E-0040
- 3202 Liz Ct
- 3394 Citrine Cir
- 3362 Peeble Dr
- 6160 Hayes Dr
- 3490 Sparco Dr
- 3241 Auburn Rd
- Lot 9 Tansey Ln
- Lot 8 Tansey Ln
- Lot 7 Tansey Ln
- Lot 6 Tansey Ln
- 6143 Sonny Ln
- 6154 Garden City Rd
- 3437 Auburn Rd
- 6256 Misty Ln
- 6119 Tansey Ln
- 6117 Tansey Ln
- 6320 Possum Ridge Rd
- 80 Harrington St
- 6133 Garden City Rd
- 100 Windsor Dr
- 3350 Citrine Cir
- 3352 Citrine Cir
- 3348 Citrine Cir
- 3443 Brown Stone Rd
- LOT 5 Brownstone Rd
- 3351 Citrine Cir
- 3346 Citrine Cir
- 3354 Citrine Cir
- 3349 Citrine Cir
- LOT09 Citrine Cir
- 202 Brownstone Manor
- 6230 Lapis Ln
- 3347 Citrine Cir
- 6228 Lapis Ln
- 3445 Brownstone Rd
- LOT 6 Brownstone Rd
- 3345 Citrine Cir
- 3344 Citrine Cir
- 6226 Lapis Ln
- 3447 Brownstone Rd
