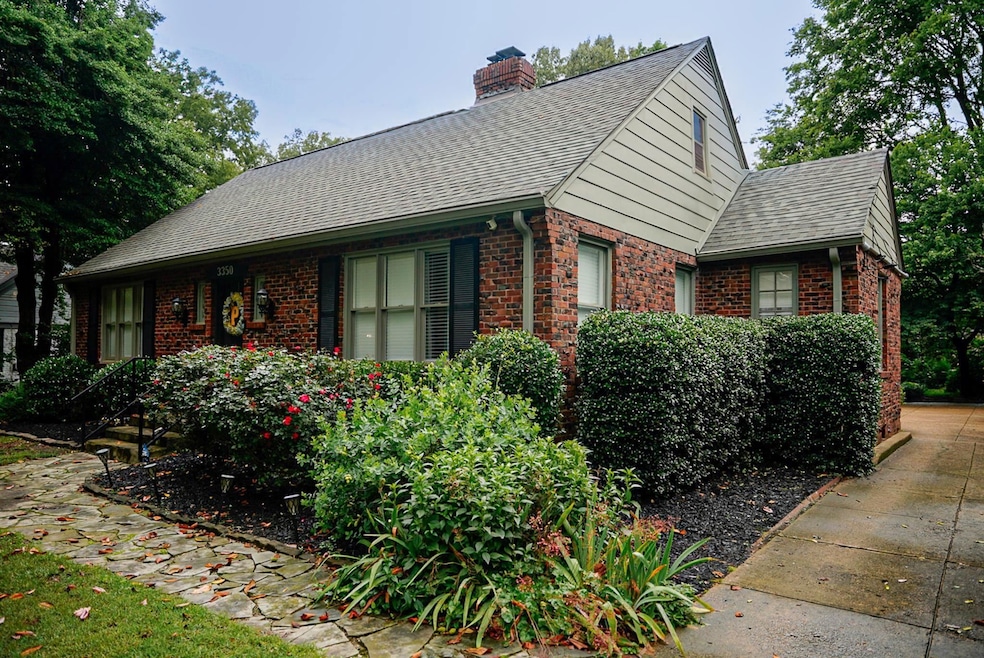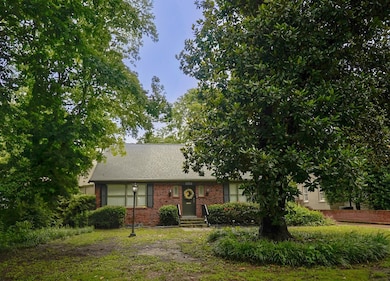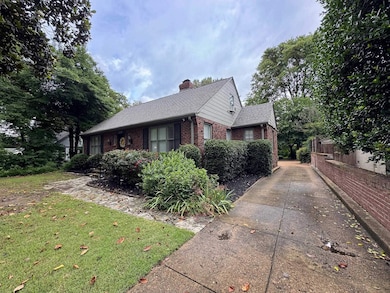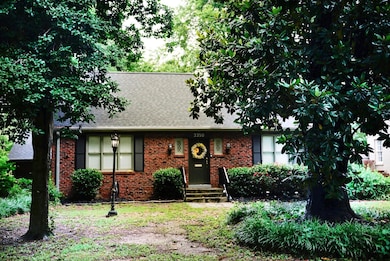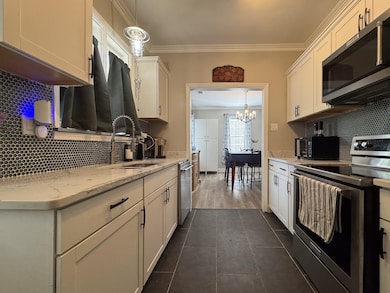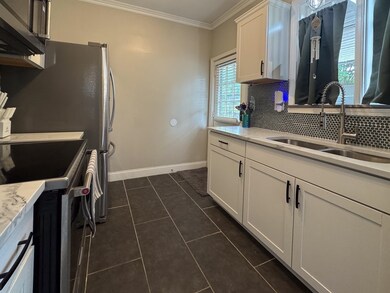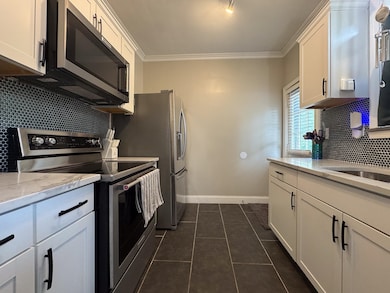3350 Highland Park Place Memphis, TN 38111
Chickasaw Gardens NeighborhoodHighlights
- 1 Fireplace
- Home Office
- 1-Story Property
- White Station High Rated A
- Laundry Room
About This Home
Lovely and unique renovated home in prime East Memphis location. Spacious living room w/ a large dining room & beautiful kitchen overlooking the backyard. The master suite & 2nd bdrms w/ 2 full baths are downstairs. Private office, nursery, or huge closet off mstr suite. Completely renovated in 2021 w/ new hvac, wiring/electrical, plumbing, water heater, fixtures, kitchen cabinets, quartz counters, drywall, insulation, etc. Large fenced in private backyard. Lots of parking & attached carport. Washer dryer and fridge provided. Qualifications are 600 credit score or better and 3x the monthly rent in income.
Home Details
Home Type
- Single Family
Est. Annual Taxes
- $2,722
Year Built
- Built in 1950
Lot Details
- 0.34 Acre Lot
- Lot Dimensions are 75x200
Parking
- 2 Parking Spaces
Home Design
- Pier And Beam
Interior Spaces
- 1,400-1,599 Sq Ft Home
- 1,595 Sq Ft Home
- 1-Story Property
- 1 Fireplace
- Window Treatments
- Home Office
- Attic Access Panel
- Laundry Room
Kitchen
- Oven or Range
- Dishwasher
Bedrooms and Bathrooms
- 3 Main Level Bedrooms
- 2 Full Bathrooms
Community Details
- Boyd Subdivision
Listing and Financial Details
- Assessor Parcel Number 044043 00027
Map
Source: Memphis Area Association of REALTORS®
MLS Number: 10201196
APN: 04-4043-0-0027
- 3361 Northwood Dr
- 195 N Holmes St
- 3393 Prescott Cove
- 73 N Holmes St
- 18 N Reese St
- 3403 Walnut Grove Rd
- 3210 S Waynoka Cir
- 87 N Highland St
- 17 S Reese St
- 3025 Waynoka Ave
- 118 N Highland St
- 70 N Highland St
- 3537 Oakley Ave
- 3553 Oakley Ave
- 131 Eastview Dr
- 3556 Northwood Dr
- 3556 Waynoka Ave
- 3541 Aurora Cir
- 3545 Walnut Grove Rd
- 3553 Walnut Grove Rd Unit Lot 2
- 90 N Greer St
- 3381 Walnut Grove Rd
- 375 N Holmes St
- 22 S Highland St
- 300 N Highland St
- 2998 Tillman Cove
- 3117 Yale Ave
- 171 Palisade St
- 185 Alexander St
- 3032 Mcadoo Ave
- 174 W Lafayette Cir
- 199 S Greer St
- 195 Windover Rd
- 491 N Highland St
- 174 Lafayette St
- 3512 Autumn Ave
- 3652 Poplar Ave
- 2906 Mimosa Ave
- 3126 Cowden Ave Unit ID1023348P
- 3573 Galloway Ave
