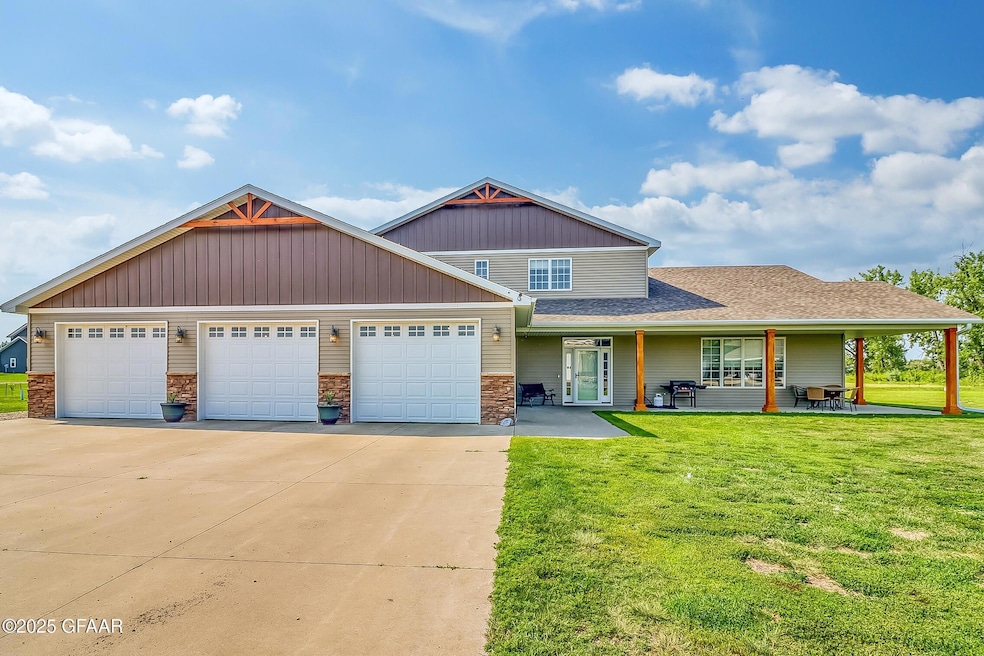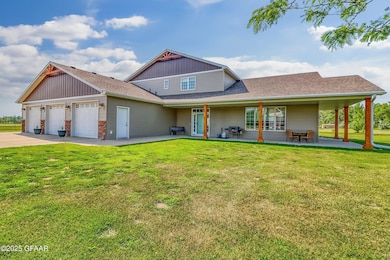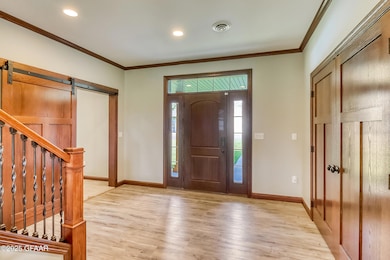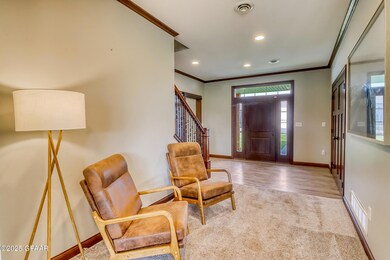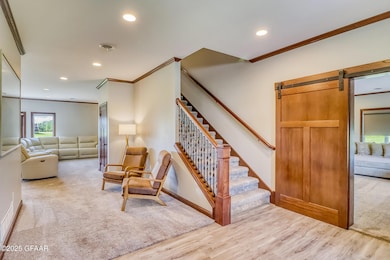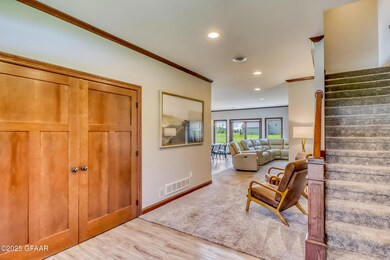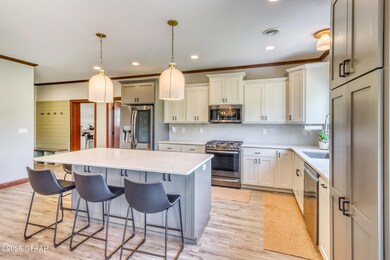
3350 Lucke Ln W Grand Forks, ND 58201
Estimated payment $5,675/month
Highlights
- 3 Car Attached Garage
- Patio
- Laundry Room
- Thompson High School Rated 10
- Living Room
- Central Air
About This Home
At 3350 Lucke Lane, you'll find even more to love about this spacious and thoughtfully designed home. The kitchen is truly a highlight, featuring abundant natural light, an oversized island, and plenty of counter space for meal prep or casual dining, perfect for hosting gatherings, while the open concept living spaces allow for effortless flow. The adjoining utility room and pantry offer extra storage, making it easy to stay organized.
Throughout the home, you'll appreciate the high ceilings and modern finishes. The primary suite on the main floor includes not only a luxurious walk-in tiled shower but also a large walk-in closet.
Upstairs, a second primary bedroom offers plenty of privacy, ideal for guests or family. Additional bedrooms are generously sized with ample closet space. The home also boasts a full, finished basement, adding even more living space. With room to roam, a three-stall heated garage, and an easy commute to town, this property has it all.
Don't forget the expansive 45 x 85 heated shop - perfect for any hobbyist or business owner. The detached 45 x 85 heated shop includes additional living quarters with a bedroom, kitchen, bathroom, and a cozy fireplace - perfect for extended stays, guests and much more!
Home Details
Home Type
- Single Family
Est. Annual Taxes
- $5,686
Year Built
- Built in 2015
Home Design
- Slab Foundation
- Vinyl Siding
Interior Spaces
- 3,892 Sq Ft Home
- 2-Story Property
- Gas Fireplace
- Window Treatments
- Family Room
- Living Room
- Dining Room
- Utility Room
Kitchen
- Range
- Microwave
- Dishwasher
Bedrooms and Bathrooms
- 5 Bedrooms
- En-Suite Bathroom
- 4 Bathrooms
Laundry
- Laundry Room
- Dryer
- Washer
Parking
- 3 Car Attached Garage
- Garage Door Opener
Schools
- Thompson Elementary And Middle School
- Thompson High School
Utilities
- Central Air
- Heating Available
- Propane
- Rural Water
- Septic System
Additional Features
- Patio
- 4.46 Acre Lot
Community Details
- Built by SCHAFER
Listing and Financial Details
- Assessor Parcel Number 08430200020000
Map
Home Values in the Area
Average Home Value in this Area
Tax History
| Year | Tax Paid | Tax Assessment Tax Assessment Total Assessment is a certain percentage of the fair market value that is determined by local assessors to be the total taxable value of land and additions on the property. | Land | Improvement |
|---|---|---|---|---|
| 2024 | $5,420 | $339,150 | $0 | $0 |
| 2023 | $5,621 | $308,700 | $33,750 | $274,950 |
| 2022 | $5,160 | $289,750 | $33,750 | $256,000 |
| 2021 | $4,856 | $278,400 | $33,750 | $244,650 |
| 2020 | $4,841 | $278,400 | $33,750 | $244,650 |
| 2018 | $4,673 | $2,500 | $2,500 | $0 |
| 2017 | $4,331 | $2,500 | $2,500 | $0 |
| 2016 | $3,647 | $0 | $0 | $0 |
| 2015 | $76 | $0 | $0 | $0 |
| 2014 | $47 | $2,500 | $0 | $0 |
Property History
| Date | Event | Price | Change | Sq Ft Price |
|---|---|---|---|---|
| 07/18/2025 07/18/25 | For Sale | $939,000 | -- | $241 / Sq Ft |
| 10/20/2023 10/20/23 | Off Market | -- | -- | -- |
| 02/18/2015 02/18/15 | Sold | -- | -- | -- |
| 01/19/2015 01/19/15 | Pending | -- | -- | -- |
| 07/22/2014 07/22/14 | For Sale | -- | -- | -- |
Purchase History
| Date | Type | Sale Price | Title Company |
|---|---|---|---|
| Warranty Deed | $73,500 | Grand Forks Abstract | |
| Warranty Deed | $60,000 | None Available |
Mortgage History
| Date | Status | Loan Amount | Loan Type |
|---|---|---|---|
| Open | $510,400 | No Value Available | |
| Closed | $452,000 | Stand Alone Refi Refinance Of Original Loan | |
| Closed | $322,000 | New Conventional | |
| Closed | $285,000 | Future Advance Clause Open End Mortgage |
Similar Homes in Grand Forks, ND
Source: Grand Forks Area Association of REALTORS®
MLS Number: 25-1096
APN: 08430200020000
- 2001 Empire Ct
- 2750 S 38th St
- 3750 Ruemmele Rd
- 3655 Ruemmele Rd
- 750 S 43rd St
- 3450-3500 Ruemmele Rd
- 3401 28th Ave S
- 2250 S 34th St
- 3841 Garden View Dr
- 2225 S 34th St
- 3233 24th Ave S
- 415 N 42nd St
- 3001 36th Ave S
- 2850 S 36th Ave
- 2951 24th Ave S
- 2875 36th Ave S
- 4177 S Columbia Rd
- 615-815 N 39th St
- 1204 N 39th St
- 2450 30th Ave S
