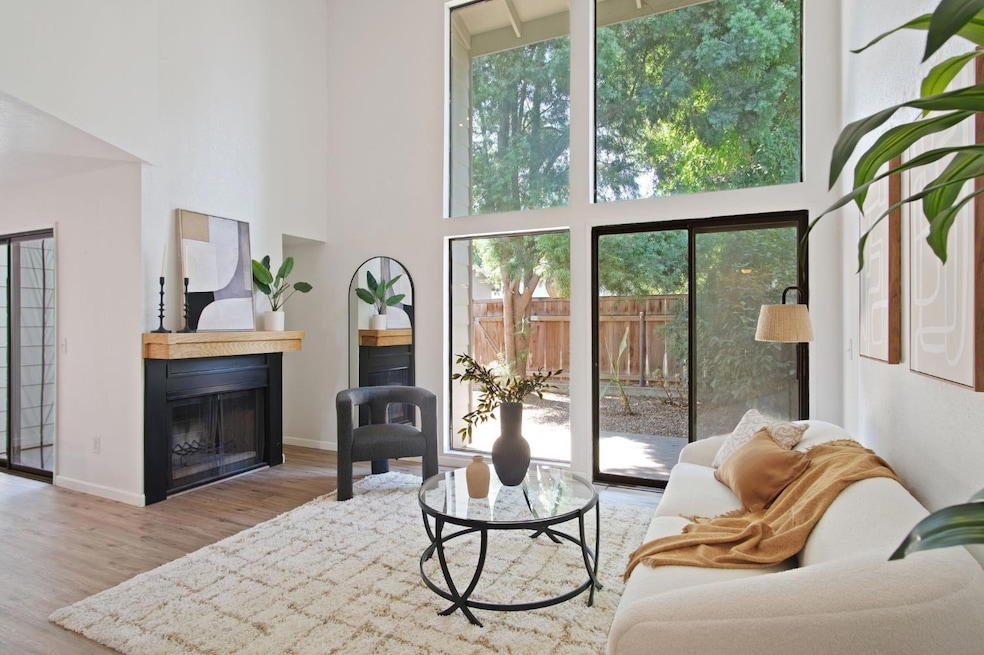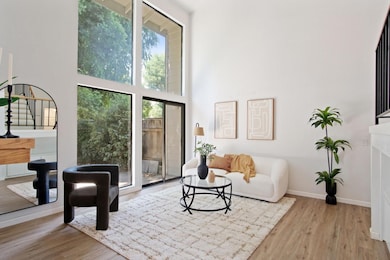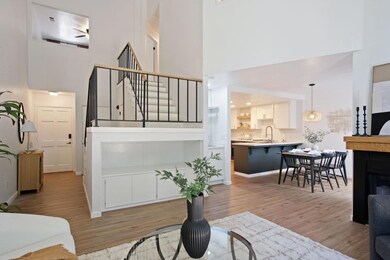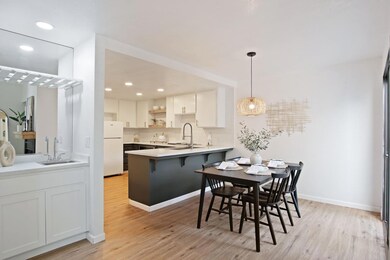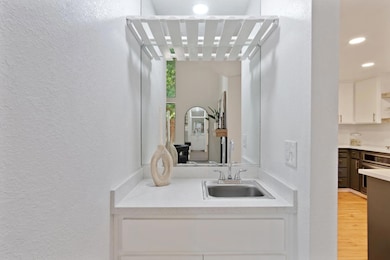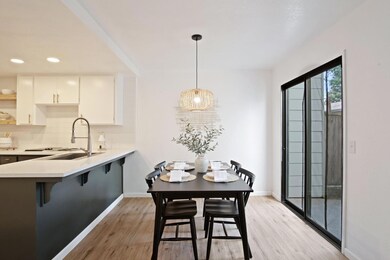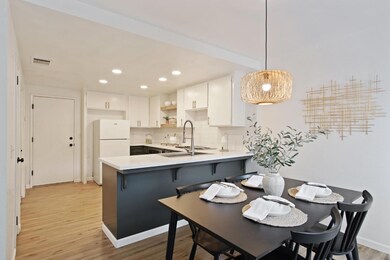Modern, Stylish, and Close to Everything! Welcome Home! Effortless living in one of North Merced's most desirable gated communities. This tastefully updated condo is move-in ready! Recently remodeled, the open concept floor plan creates a smooth flow between the kitchen and living areas. The modern kitchen includes all appliances, as well as a washer and dryer, and features beautiful laminate flooring throughout. The living area is flooded with natural light thanks to expansive floor-to-ceiling windows and two sliders on the first floor that lead to a private patio, perfect for entertaining or relaxing. Second level boasts two spacious bedrooms with a full updated bath and dual private vanities. Enjoy the convenience of a private two car garage, along with extra parking right in front of the unit. The community itself is a hidden gem. Mature trees and lush green landscaping provide a peaceful escape, while the on-site pool, spa, and nearby trails support an active lifestyle. Located near shopping centers, coffee shops, restaurants, Merced City College and UC Merced, this home offers the ideal blend of comfort, style, and convenience. If you're looking for low-maintenance luxury in a quiet, connected setting this is it.

