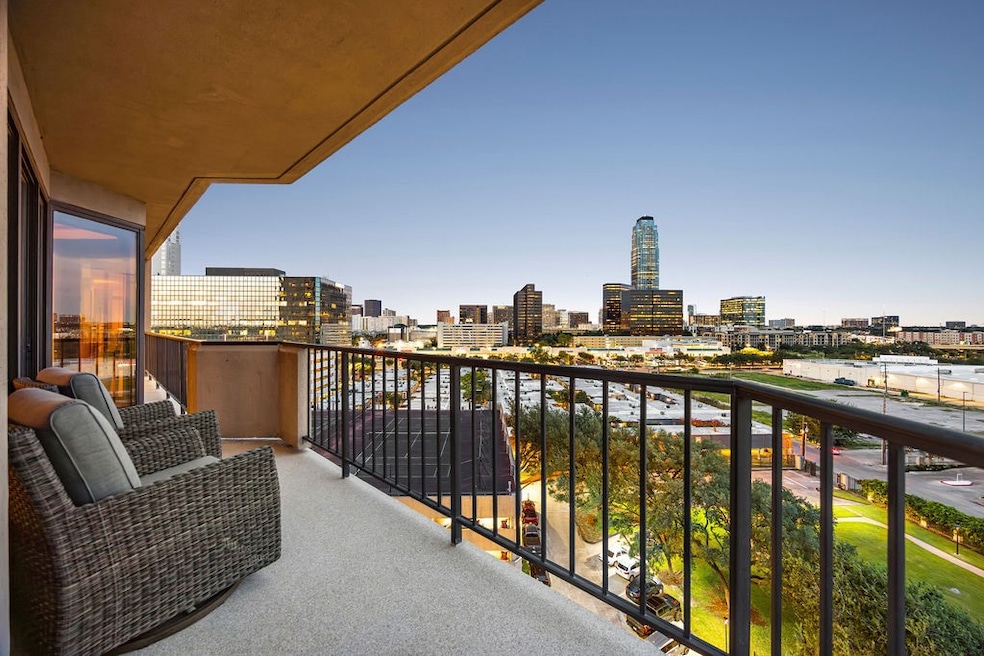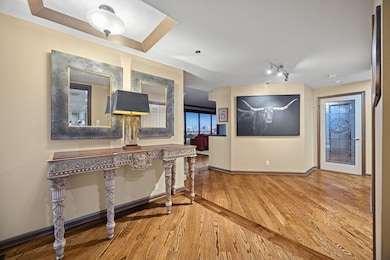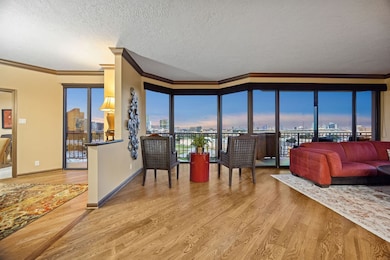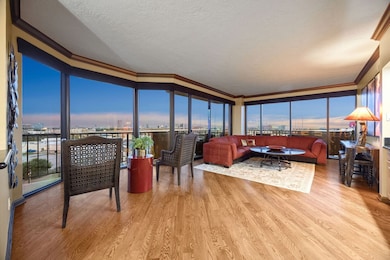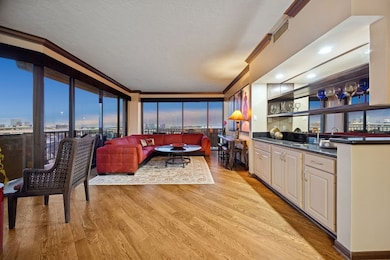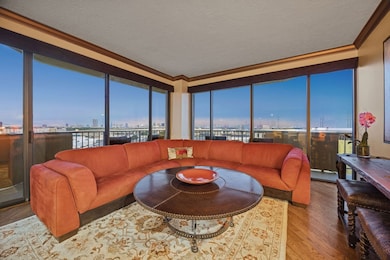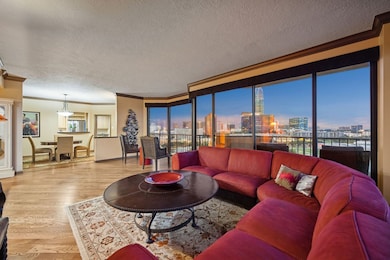The Bristol 3350 Mccue Rd Unit 904 Floor 9 Houston, TX 77056
Uptown-Galleria District NeighborhoodEstimated payment $4,707/month
Highlights
- Concierge
- Fitness Center
- Sauna
- School at St. George Place Rated A-
- Spa
- Views to the East
About This Home
Experience luxury hi rise living with full service amenities at the prestigious Bristol Condominium; located in the popular Galleria area; walking distance to Houston's finest shops/restaurants.Welcome to #904, a stunning 9th flr,customized condo with 3 bedrms(or 2 bedrms and a study),2.5 baths and a 340 sq ft wrap around balcony. Just 4 condos on each floor provide a quiet and peaceful ambiance. Floor to ceiling windows throughout the condo maximize both the Downtown/Galleria area views.The recent wood flooring and upgraded bedrm carpet have never been used. The seller has lovingly customized the primary bedrm closets, remodeled both baths, added custom window coverings,painted, added kitchen updates. Bristol amenities include 24 hr concierge,valet services, fitness center,heated pool/spa, 2 tennis,pickle ball courts,party rm.Landscaped grounds include picnic tables and a walking path for you and your dog. On site management/maintenane crew.Seller will considered selling furnished.
Listing Agent
Martha Turner Sotheby's International Realty License #0127269 Listed on: 08/20/2025

Property Details
Home Type
- Condominium
Est. Annual Taxes
- $6,175
Year Built
- Built in 1983
HOA Fees
- $2,396 Monthly HOA Fees
Property Views
- Views to the East
- Views to the North
Home Design
- Entry on the 9th floor
- Concrete Block And Stucco Construction
Interior Spaces
- 2,178 Sq Ft Home
- Wet Bar
- Ceiling Fan
- Window Treatments
- Formal Entry
- Living Room
- Breakfast Room
- Combination Kitchen and Dining Room
- Utility Room
- Sauna
- Home Gym
Kitchen
- Walk-In Pantry
- Electric Oven
- Electric Cooktop
- Microwave
- Dishwasher
- Granite Countertops
- Trash Compactor
- Disposal
- Instant Hot Water
Flooring
- Engineered Wood
- Carpet
- Tile
Bedrooms and Bathrooms
- 3 Bedrooms
- En-Suite Primary Bedroom
- Double Vanity
- Single Vanity
- Bathtub with Shower
- Separate Shower
Laundry
- Dryer
- Washer
Home Security
Parking
- 2 Car Garage
- Electric Vehicle Home Charger
- Garage Door Opener
- Additional Parking
- Assigned Parking
- Controlled Entrance
Accessible Home Design
- Accessible Common Area
- Accessible Doors
- Accessible Approach with Ramp
- Accessible Entrance
Outdoor Features
- Spa
- Balcony
- Terrace
- Outdoor Storage
Schools
- School At St George Place Elementary School
- Tanglewood Middle School
- Wisdom High School
Utilities
- Central Heating and Cooling System
- Programmable Thermostat
Additional Features
- Energy-Efficient Thermostat
- South Facing Home
Community Details
Overview
- Association fees include common area insurance, clubhouse, cable TV, ground maintenance, maintenance structure, recreation facilities, trash, valet
- Bristol Owners Assoc Association
- High-Rise Condominium
- The Bristol Condos
- Bristol Condo Subdivision
Amenities
- Concierge
- Doorman
- Valet Parking
- Picnic Area
- Trash Chute
- Meeting Room
- Party Room
- Elevator
Recreation
- Park
Pet Policy
- The building has rules on how big a pet can be within a unit
Security
- Card or Code Access
- Fire and Smoke Detector
- Fire Sprinkler System
Map
About The Bristol
Home Values in the Area
Average Home Value in this Area
Tax History
| Year | Tax Paid | Tax Assessment Tax Assessment Total Assessment is a certain percentage of the fair market value that is determined by local assessors to be the total taxable value of land and additions on the property. | Land | Improvement |
|---|---|---|---|---|
| 2025 | $1,157 | $323,839 | $61,529 | $262,310 |
| 2024 | $1,157 | $295,097 | $56,068 | $239,029 |
| 2023 | $2,494 | $398,751 | $75,763 | $322,988 |
| 2022 | $8,780 | $398,751 | $75,763 | $322,988 |
| 2021 | $8,582 | $368,237 | $69,965 | $298,272 |
| 2020 | $8,917 | $368,237 | $69,965 | $298,272 |
| 2019 | $9,468 | $374,176 | $71,093 | $303,083 |
| 2018 | $5,447 | $393,625 | $74,789 | $318,836 |
| 2017 | $10,420 | $412,076 | $78,294 | $333,782 |
| 2016 | $10,403 | $412,076 | $78,294 | $333,782 |
| 2015 | $6,850 | $412,076 | $78,294 | $333,782 |
| 2014 | $6,850 | $384,794 | $73,111 | $311,683 |
Property History
| Date | Event | Price | List to Sale | Price per Sq Ft |
|---|---|---|---|---|
| 09/19/2025 09/19/25 | Price Changed | $340,000 | -5.6% | $156 / Sq Ft |
| 08/20/2025 08/20/25 | For Sale | $360,000 | -- | $165 / Sq Ft |
Purchase History
| Date | Type | Sale Price | Title Company |
|---|---|---|---|
| Special Warranty Deed | -- | None Listed On Document | |
| Warranty Deed | -- | None Available | |
| Special Warranty Deed | -- | None Available |
Source: Houston Association of REALTORS®
MLS Number: 51851777
APN: 1158340090004
- 3350 Mccue Rd Unit 2301
- 3350 Mccue Rd Unit 1901
- 3350 Mccue Rd Unit 2404
- 3350 Mccue Rd Unit 2402
- 3350 Mccue Rd Unit 702
- 3350 Mccue Rd Unit 1703
- 3350 Mccue Rd Unit 1504
- 3505 Sage Rd Unit 202
- 3505 Sage Rd Unit 2106
- 3505 Sage Rd Unit 2710
- 3505 Sage Rd Unit 1702
- 3505 Sage Rd Unit 1603
- 3505 Sage Rd Unit 1206
- 3505 Sage Rd Unit 2401
- 3505 Sage Rd Unit 2810
- 3505 Sage Rd Unit 1705
- 3525 Sage Rd Unit 1605
- 3525 Sage Rd Unit 1314
- 3525 Sage Rd Unit 613
- 3525 Sage Rd Unit 812
- 3350 Mccue Rd Unit 2301
- 3505 Sage Rd Unit 1606
- 3505 Sage Rd Unit 602
- 3505 Sage Rd Unit 307
- 3505 Sage Rd Unit 213
- 3505 Sage Rd Unit 2102
- 3505 Sage Rd Unit 2209
- 5151 Richmond Ave Unit 213
- 3525 Sage Rd Unit 1517
- 3525 Sage Rd Unit 701
- 3525 Sage Rd Unit 1612
- 3525 Sage Rd Unit 1502
- 3525 Sage Rd Unit 1014
- 3525 Sage Rd Unit 903
- 3525 Sage Rd Unit 407
- 3525 Sage Rd Unit 1115
- 3525 Sage Rd Unit 1111
- 3525 Sage Rd Unit 1512
- 3525 Sage Rd Unit 1703
- 3525 Sage Rd Unit 1401
