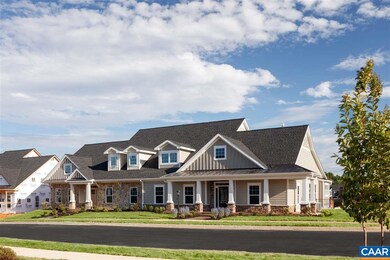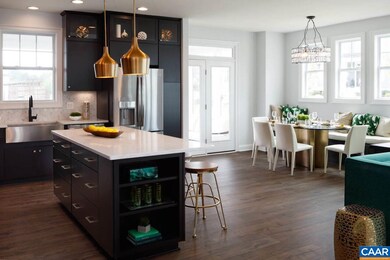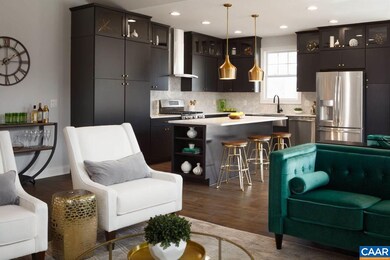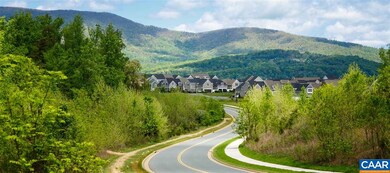
3350 Rowcross St Crozet, VA 22932
Highlights
- New Construction
- Multiple Fireplaces
- Wood Flooring
- Brownsville Elementary School Rated A-
- Vaulted Ceiling
- Great Room
About This Home
As of July 2022Our to be built EcoSmart Braeburn plan, offering main level living with an open great room with cathedral ceiling, a spacious kitchen and dining room, a first floor master bedroom suite & second bedroom, screened-in porch for entertaining, a rear facing attached two-car garage and more. Make all of your selections in our 3,000 square foot professionally staffed Design Center. Old Trail is walkable to shopping, schools & downtown Crozet & offers breathtaking mountain views! These home are qualified for the Easy Living Certification.
Last Agent to Sell the Property
BETTER HOMES & GARDENS R.E.-PATHWAYS License #0225041602

Property Details
Home Type
- Multi-Family
Est. Annual Taxes
- $5,093
Year Built
- 2018
Lot Details
- 6,534 Sq Ft Lot
- Landscaped
- Native Plants
- Private Yard
HOA Fees
- $100 Monthly HOA Fees
Home Design
- Duplex
- Slab Foundation
- Composition Shingle Roof
- Stone Siding
Interior Spaces
- 1,830 Sq Ft Home
- 1-Story Property
- Vaulted Ceiling
- Recessed Lighting
- Multiple Fireplaces
- Gas Fireplace
- Low Emissivity Windows
- Vinyl Clad Windows
- Mud Room
- Entrance Foyer
- Great Room
- Dining Room
- Fire and Smoke Detector
Kitchen
- Breakfast Bar
- Electric Range
- Microwave
- Dishwasher
- ENERGY STAR Qualified Appliances
- Granite Countertops
- Disposal
Flooring
- Wood
- Carpet
- Ceramic Tile
Bedrooms and Bathrooms
- 2 Main Level Bedrooms
- Walk-In Closet
- 2 Full Bathrooms
- Primary bathroom on main floor
- Double Vanity
- Easy To Use Faucet Levers
- Dual Sinks
Laundry
- Laundry Room
- Washer and Dryer Hookup
Parking
- 2 Car Attached Garage
- Front Facing Garage
- Automatic Garage Door Opener
- Driveway
Accessible Home Design
- Doors with lever handles
Eco-Friendly Details
- Green Features
- ENERGY STAR Qualified Equipment
Utilities
- Central Heating and Cooling System
- Heat Pump System
Community Details
- Association fees include area maint, club house, play area, prof. mgmt., snow removal, trash pickup, yard maintenance
- Built by Southern Development Homes
Listing and Financial Details
- Assessor Parcel Number Lot 21 Block 18
Map
Home Values in the Area
Average Home Value in this Area
Property History
| Date | Event | Price | Change | Sq Ft Price |
|---|---|---|---|---|
| 07/18/2022 07/18/22 | Sold | $550,000 | -4.3% | $300 / Sq Ft |
| 06/15/2022 06/15/22 | Pending | -- | -- | -- |
| 05/06/2022 05/06/22 | For Sale | $574,900 | +12.2% | $314 / Sq Ft |
| 08/31/2021 08/31/21 | Sold | $512,500 | -3.3% | $279 / Sq Ft |
| 07/31/2021 07/31/21 | Pending | -- | -- | -- |
| 07/27/2021 07/27/21 | For Sale | $530,000 | +12.9% | $289 / Sq Ft |
| 12/05/2018 12/05/18 | Sold | $469,342 | 0.0% | $256 / Sq Ft |
| 05/30/2018 05/30/18 | Off Market | $469,342 | -- | -- |
| 03/01/2018 03/01/18 | Price Changed | $470,217 | +4.8% | $257 / Sq Ft |
| 01/30/2018 01/30/18 | Price Changed | $448,825 | +0.1% | $245 / Sq Ft |
| 12/27/2017 12/27/17 | Pending | -- | -- | -- |
| 12/27/2017 12/27/17 | For Sale | $448,325 | -- | $245 / Sq Ft |
| 12/26/2017 12/26/17 | Pending | -- | -- | -- |
Tax History
| Year | Tax Paid | Tax Assessment Tax Assessment Total Assessment is a certain percentage of the fair market value that is determined by local assessors to be the total taxable value of land and additions on the property. | Land | Improvement |
|---|---|---|---|---|
| 2024 | $5,093 | $596,400 | $190,000 | $406,400 |
| 2023 | $4,660 | $545,700 | $160,000 | $385,700 |
| 2022 | $3,688 | $431,900 | $150,000 | $281,900 |
| 2021 | $3,573 | $418,400 | $135,000 | $283,400 |
| 2020 | $3,652 | $427,600 | $127,500 | $300,100 |
| 2019 | $3,672 | $430,000 | $115,000 | $315,000 |
| 2018 | $1,217 | $145,000 | $145,000 | $0 |
| 2017 | $1,217 | $145,000 | $145,000 | $0 |
Mortgage History
| Date | Status | Loan Amount | Loan Type |
|---|---|---|---|
| Open | $440,000 | New Conventional | |
| Previous Owner | $380,000 | New Conventional | |
| Previous Owner | $375,473 | New Conventional | |
| Closed | $0 | Undefined Multiple Amounts |
Deed History
| Date | Type | Sale Price | Title Company |
|---|---|---|---|
| Warranty Deed | $550,000 | Old Republic National Title | |
| Deed | $512,500 | Old Republic Natl Ttl Ins Co | |
| Deed | $469,342 | Old Republic National Title | |
| Deed | $236,969 | Old Republic National Title |
Similar Homes in Crozet, VA
Source: Charlottesville area Association of Realtors®
MLS Number: 570136
APN: 055E0-01-18-02100




