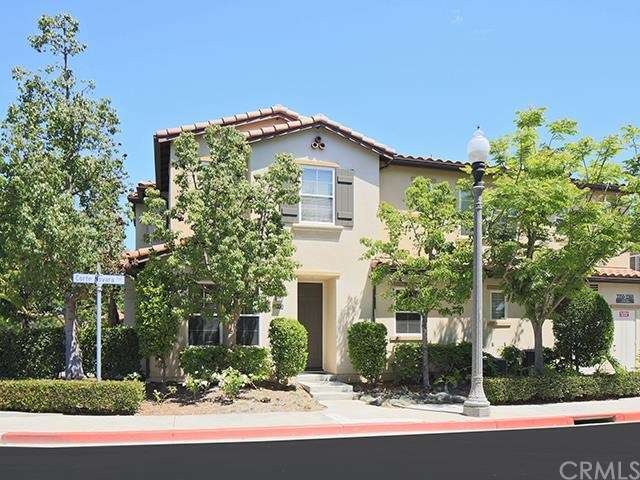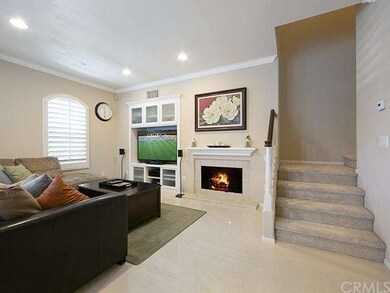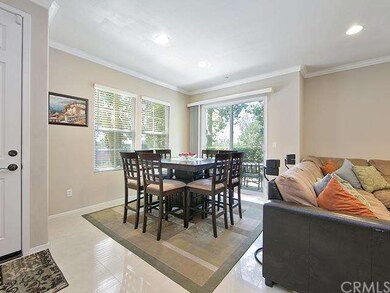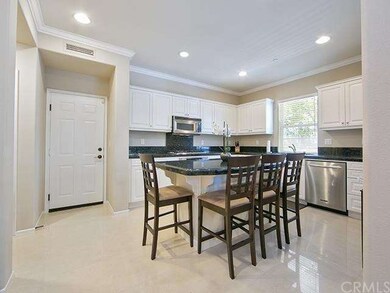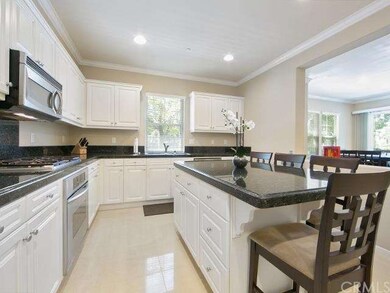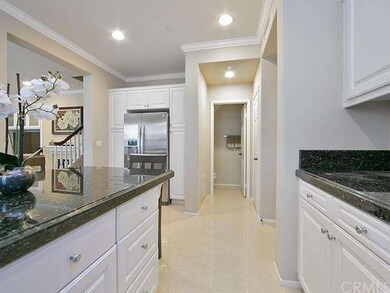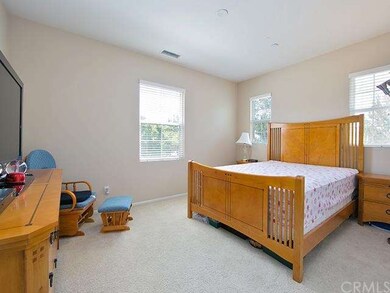
3350 Via Trentino Costa Mesa, CA 92626
Harbor Gateway NeighborhoodHighlights
- 24-Hour Security
- Private Pool
- Gated Community
- Killybrooke Elementary School Rated A
- No Units Above
- Open Floorplan
About This Home
As of March 2020Beautiful and spacious 3 bedroom, 2.5 bath Laurels residence with direct garage access in the upscale private gated community of Providence Park in South Coast Metro. Built by Standard Pacific in 2004, this gorgeous townhome features marble tile flooring, granite countertops, stainless steel Kitchen-Aid appliances, recessed lighting, crown molding, gas fireplace, built-in media niche, spacious master bedroom with walk-in closet and master bath with dual sinks and upper level laundry room. Community features include a large pool, spa, BBQ area, park and tot lot. Excellent location, extremely close to the 405 freeway, John Wayne Airport, and world-class shopping at South Coast Plaza. The Plan 3 is the largest floor plan offered in The Laurel and is coveted for its end unit location, additional windows and spacious kitchen island. This home is served by the Newport-Mesa School District.
Last Agent to Sell the Property
Coldwell Banker Realty License #01346878 Listed on: 05/11/2015

Property Details
Home Type
- Condominium
Est. Annual Taxes
- $9,525
Year Built
- Built in 2004
Lot Details
- No Units Above
- No Units Located Below
- 1 Common Wall
- Landscaped
HOA Fees
Parking
- 2 Car Direct Access Garage
- Parking Available
- Garage Door Opener
- Assigned Parking
Home Design
- Slab Foundation
- Fire Retardant Roof
- Concrete Roof
- Stucco
Interior Spaces
- 1,707 Sq Ft Home
- 2-Story Property
- Open Floorplan
- Built-In Features
- Crown Molding
- High Ceiling
- Recessed Lighting
- Double Pane Windows
- Sliding Doors
- Family Room with Fireplace
- Family Room Off Kitchen
Kitchen
- Open to Family Room
- Eat-In Kitchen
- Breakfast Bar
- Self-Cleaning Oven
- Gas Cooktop
- Microwave
- Dishwasher
- Kitchen Island
- Granite Countertops
Flooring
- Carpet
- Stone
Bedrooms and Bathrooms
- 3 Bedrooms
- All Upper Level Bedrooms
- Walk-In Closet
Laundry
- Laundry Room
- Washer and Gas Dryer Hookup
Home Security
Pool
- Private Pool
- Spa
Outdoor Features
- Concrete Porch or Patio
- Exterior Lighting
- Rain Gutters
Additional Features
- Property is near a park
- Forced Air Heating and Cooling System
Listing and Financial Details
- Tax Lot 70
- Tax Tract Number 16416
- Assessor Parcel Number 93513427
Community Details
Overview
- 83 Units
- The Laurel Association
- Providence Park Association
- Built by Standard Pacific
Amenities
- Community Barbecue Grill
Recreation
- Community Playground
- Community Pool
- Community Spa
Security
- 24-Hour Security
- Controlled Access
- Gated Community
- Fire and Smoke Detector
- Fire Sprinkler System
Ownership History
Purchase Details
Home Financials for this Owner
Home Financials are based on the most recent Mortgage that was taken out on this home.Purchase Details
Home Financials for this Owner
Home Financials are based on the most recent Mortgage that was taken out on this home.Purchase Details
Home Financials for this Owner
Home Financials are based on the most recent Mortgage that was taken out on this home.Purchase Details
Home Financials for this Owner
Home Financials are based on the most recent Mortgage that was taken out on this home.Purchase Details
Home Financials for this Owner
Home Financials are based on the most recent Mortgage that was taken out on this home.Purchase Details
Purchase Details
Purchase Details
Home Financials for this Owner
Home Financials are based on the most recent Mortgage that was taken out on this home.Purchase Details
Home Financials for this Owner
Home Financials are based on the most recent Mortgage that was taken out on this home.Similar Homes in the area
Home Values in the Area
Average Home Value in this Area
Purchase History
| Date | Type | Sale Price | Title Company |
|---|---|---|---|
| Interfamily Deed Transfer | -- | Chicago Title Co Com Div | |
| Grant Deed | $747,500 | Western Resources Title | |
| Interfamily Deed Transfer | -- | First American Title Company | |
| Grant Deed | $615,000 | Fidelity National Title | |
| Interfamily Deed Transfer | -- | Orange Coast Title Company | |
| Interfamily Deed Transfer | -- | First American Title Company | |
| Interfamily Deed Transfer | -- | First American Title Company | |
| Interfamily Deed Transfer | -- | First American Title Co | |
| Grant Deed | $592,500 | First American Title Co |
Mortgage History
| Date | Status | Loan Amount | Loan Type |
|---|---|---|---|
| Open | $595,000 | New Conventional | |
| Closed | $595,000 | New Conventional | |
| Closed | $592,000 | New Conventional | |
| Previous Owner | $478,000 | New Conventional | |
| Previous Owner | $480,000 | New Conventional | |
| Previous Owner | $484,000 | New Conventional | |
| Previous Owner | $380,000 | New Conventional | |
| Previous Owner | $480,000 | Purchase Money Mortgage | |
| Previous Owner | $473,753 | Purchase Money Mortgage |
Property History
| Date | Event | Price | Change | Sq Ft Price |
|---|---|---|---|---|
| 03/12/2020 03/12/20 | Sold | $747,500 | -2.7% | $438 / Sq Ft |
| 03/02/2020 03/02/20 | For Sale | $768,000 | +2.7% | $450 / Sq Ft |
| 02/19/2020 02/19/20 | Off Market | $747,500 | -- | -- |
| 01/21/2020 01/21/20 | Price Changed | $768,000 | -5.8% | $450 / Sq Ft |
| 10/14/2019 10/14/19 | For Sale | $815,000 | +32.5% | $477 / Sq Ft |
| 08/14/2015 08/14/15 | Sold | $615,000 | -5.2% | $360 / Sq Ft |
| 06/25/2015 06/25/15 | Pending | -- | -- | -- |
| 05/11/2015 05/11/15 | For Sale | $649,000 | -- | $380 / Sq Ft |
Tax History Compared to Growth
Tax History
| Year | Tax Paid | Tax Assessment Tax Assessment Total Assessment is a certain percentage of the fair market value that is determined by local assessors to be the total taxable value of land and additions on the property. | Land | Improvement |
|---|---|---|---|---|
| 2024 | $9,525 | $801,469 | $581,652 | $219,817 |
| 2023 | $9,216 | $785,754 | $570,247 | $215,507 |
| 2022 | $8,914 | $770,348 | $559,066 | $211,282 |
| 2021 | $8,654 | $755,244 | $548,104 | $207,140 |
| 2020 | $7,696 | $665,694 | $461,565 | $204,129 |
| 2019 | $7,533 | $652,642 | $452,515 | $200,127 |
| 2018 | $7,382 | $639,846 | $443,643 | $196,203 |
| 2017 | $7,259 | $627,300 | $434,944 | $192,356 |
| 2016 | $7,103 | $615,000 | $426,415 | $188,585 |
| 2015 | $6,880 | $598,000 | $444,229 | $153,771 |
| 2014 | $6,810 | $598,000 | $444,229 | $153,771 |
Agents Affiliated with this Home
-
Farzan Parvizi

Seller's Agent in 2020
Farzan Parvizi
First Team Real Estate
(949) 290-7999
33 Total Sales
-
Sheri Manarrich

Buyer's Agent in 2020
Sheri Manarrich
First Team Real Estate
(800) 225-5947
1 in this area
44 Total Sales
-
Tim Smith

Seller's Agent in 2015
Tim Smith
Coldwell Banker Realty
(949) 717-4711
4 in this area
718 Total Sales
-
John Yasko

Seller Co-Listing Agent in 2015
John Yasko
Coldwell Banker Realty
(949) 207-8063
1 in this area
44 Total Sales
Map
Source: California Regional Multiple Listing Service (CRMLS)
MLS Number: NP15100421
APN: 935-134-27
- 1174 Kingston St
- 1119 San Jose
- 2726 W Orion Ave
- 2619 W Aurora St
- 3486 Santa Clara Cir
- 1110 Redding Ave
- 3499 San Rafael Cir
- 1081 Tulare Dr
- 2511 W Sunflower Ave Unit F11
- 2511 W Sunflower Ave Unit B3
- 2511 W Sunflower Ave Unit P6
- 2516 W Macarthur Blvd Unit C
- 1111 S Coast Dr Unit 18
- 2501 W Sunflower Ave Unit F12
- 2501 W Sunflower Ave Unit H1
- 2501 W Sunflower Ave Unit A5
- 3481 San Marino Cir
- 2521 W Sunflower Ave Unit H13
- 2521 W Sunflower Ave Unit R1
- 2521 W Sunflower Ave Unit R8
