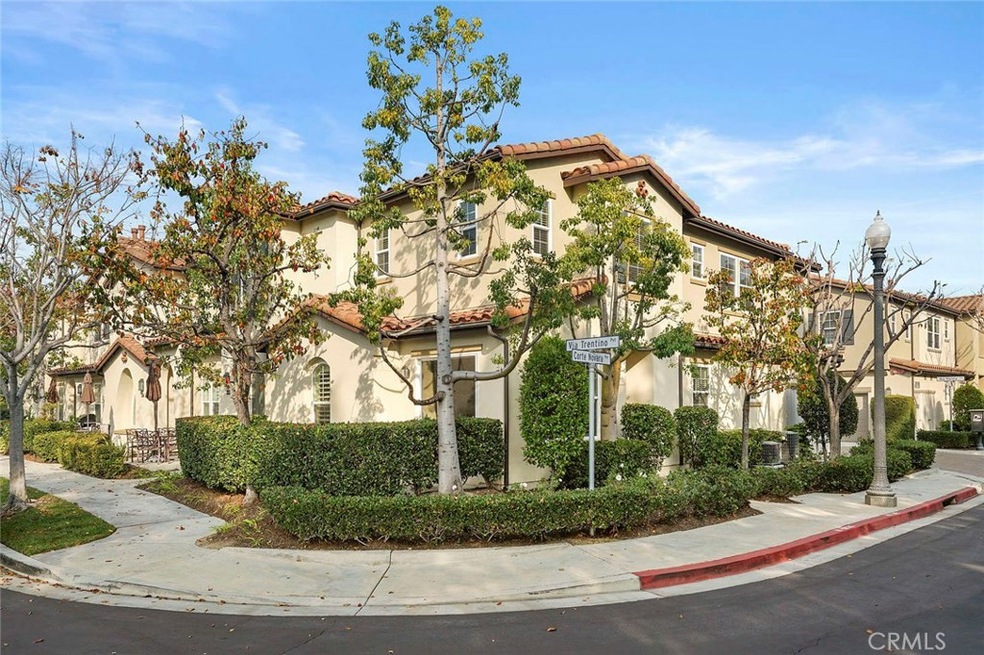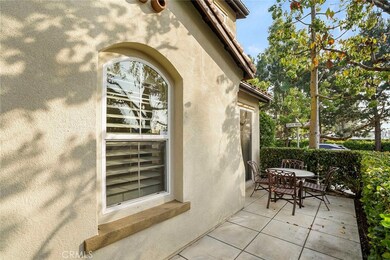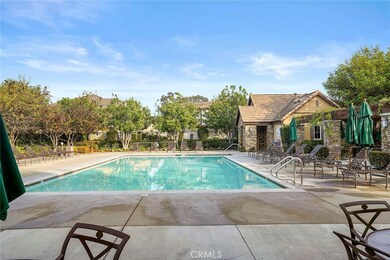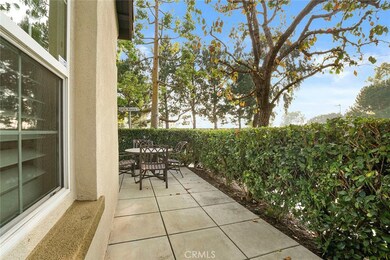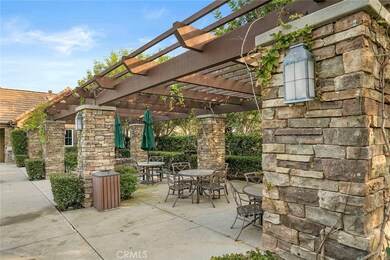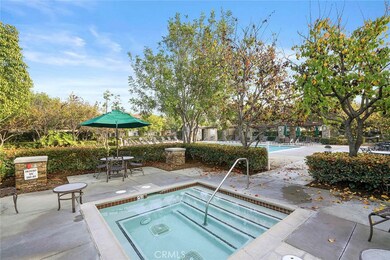
3350 Via Trentino Costa Mesa, CA 92626
Harbor Gateway NeighborhoodHighlights
- No Units Above
- Primary Bedroom Suite
- Community Pool
- Killybrooke Elementary School Rated A
- Wood Flooring
- Outdoor Cooking Area
About This Home
As of March 2020Fabulous Corner unite townhome in the sought after upscale gated community of The Laurels at Providence Park in Costa Mesa. This amazing home features many amenities and upgrades such as crown molding, Large kitchen with Granite counter tops, stainless steel Kitchen-Aid appliances, Recessed lighting, Built in media niche, ceiling fans in all 3 bedrooms, fireplace in the living room, upstairs laundry room, high ceilings, Marble flooring throughout first floor, attached 2 car garage with custom storage units, The spacious dining area features large windows and a sliding glass door which leads to your own private patio. The master suite features a huge walk-in closet, double sink vanity, large bathtub. Resort life style living, the association amenities including gorgeous community pool, spa, and BBQ area as well as a playground and park for the kids. This community is truly a hidden gem,,Just minutes away from world class shopping at South Coast Plaza, popular dining, theaters, the Orange County Performing Arts Center, distinguished schools, all major freeways, John Wayne and Long Beach Airports. NO MELLO-ROOS and built by Standard Pacific in 2004.
Last Agent to Sell the Property
First Team Real Estate License #01125158 Listed on: 10/14/2019

Townhouse Details
Home Type
- Townhome
Est. Annual Taxes
- $9,525
Year Built
- Built in 2004
Lot Details
- 1,707 Sq Ft Lot
- No Units Above
- No Units Located Below
- 1 Common Wall
HOA Fees
Parking
- 2 Car Attached Garage
- Parking Available
- Rear-Facing Garage
Interior Spaces
- 1,707 Sq Ft Home
- Living Room with Fireplace
Flooring
- Wood
- Stone
Bedrooms and Bathrooms
- 3 Bedrooms
- All Upper Level Bedrooms
- Primary Bedroom Suite
- Walk-In Closet
Laundry
- Laundry Room
- Laundry on upper level
- Gas And Electric Dryer Hookup
Outdoor Features
- Exterior Lighting
- Rain Gutters
Utilities
- Central Air
Listing and Financial Details
- Tax Lot 70
- Tax Tract Number 16416
- Assessor Parcel Number 93513427
Community Details
Overview
- 86 Units
- The Laurel Association, Phone Number (949) 430-5805
- Laurelcommunity Association
- Providence Park Community Association
- Maintained Community
Amenities
- Outdoor Cooking Area
- Community Barbecue Grill
- Picnic Area
Recreation
- Community Playground
- Community Pool
- Community Spa
Pet Policy
- Pets Allowed
Security
- Security Service
Ownership History
Purchase Details
Home Financials for this Owner
Home Financials are based on the most recent Mortgage that was taken out on this home.Purchase Details
Home Financials for this Owner
Home Financials are based on the most recent Mortgage that was taken out on this home.Purchase Details
Home Financials for this Owner
Home Financials are based on the most recent Mortgage that was taken out on this home.Purchase Details
Home Financials for this Owner
Home Financials are based on the most recent Mortgage that was taken out on this home.Purchase Details
Home Financials for this Owner
Home Financials are based on the most recent Mortgage that was taken out on this home.Purchase Details
Purchase Details
Purchase Details
Home Financials for this Owner
Home Financials are based on the most recent Mortgage that was taken out on this home.Purchase Details
Home Financials for this Owner
Home Financials are based on the most recent Mortgage that was taken out on this home.Similar Homes in the area
Home Values in the Area
Average Home Value in this Area
Purchase History
| Date | Type | Sale Price | Title Company |
|---|---|---|---|
| Interfamily Deed Transfer | -- | Chicago Title Co Com Div | |
| Grant Deed | $747,500 | Western Resources Title | |
| Interfamily Deed Transfer | -- | First American Title Company | |
| Grant Deed | $615,000 | Fidelity National Title | |
| Interfamily Deed Transfer | -- | Orange Coast Title Company | |
| Interfamily Deed Transfer | -- | First American Title Company | |
| Interfamily Deed Transfer | -- | First American Title Company | |
| Interfamily Deed Transfer | -- | First American Title Co | |
| Grant Deed | $592,500 | First American Title Co |
Mortgage History
| Date | Status | Loan Amount | Loan Type |
|---|---|---|---|
| Open | $595,000 | New Conventional | |
| Closed | $595,000 | New Conventional | |
| Closed | $592,000 | New Conventional | |
| Previous Owner | $478,000 | New Conventional | |
| Previous Owner | $480,000 | New Conventional | |
| Previous Owner | $484,000 | New Conventional | |
| Previous Owner | $380,000 | New Conventional | |
| Previous Owner | $480,000 | Purchase Money Mortgage | |
| Previous Owner | $473,753 | Purchase Money Mortgage |
Property History
| Date | Event | Price | Change | Sq Ft Price |
|---|---|---|---|---|
| 03/12/2020 03/12/20 | Sold | $747,500 | -2.7% | $438 / Sq Ft |
| 03/02/2020 03/02/20 | For Sale | $768,000 | +2.7% | $450 / Sq Ft |
| 02/19/2020 02/19/20 | Off Market | $747,500 | -- | -- |
| 01/21/2020 01/21/20 | Price Changed | $768,000 | -5.8% | $450 / Sq Ft |
| 10/14/2019 10/14/19 | For Sale | $815,000 | +32.5% | $477 / Sq Ft |
| 08/14/2015 08/14/15 | Sold | $615,000 | -5.2% | $360 / Sq Ft |
| 06/25/2015 06/25/15 | Pending | -- | -- | -- |
| 05/11/2015 05/11/15 | For Sale | $649,000 | -- | $380 / Sq Ft |
Tax History Compared to Growth
Tax History
| Year | Tax Paid | Tax Assessment Tax Assessment Total Assessment is a certain percentage of the fair market value that is determined by local assessors to be the total taxable value of land and additions on the property. | Land | Improvement |
|---|---|---|---|---|
| 2024 | $9,525 | $801,469 | $581,652 | $219,817 |
| 2023 | $9,216 | $785,754 | $570,247 | $215,507 |
| 2022 | $8,914 | $770,348 | $559,066 | $211,282 |
| 2021 | $8,654 | $755,244 | $548,104 | $207,140 |
| 2020 | $7,696 | $665,694 | $461,565 | $204,129 |
| 2019 | $7,533 | $652,642 | $452,515 | $200,127 |
| 2018 | $7,382 | $639,846 | $443,643 | $196,203 |
| 2017 | $7,259 | $627,300 | $434,944 | $192,356 |
| 2016 | $7,103 | $615,000 | $426,415 | $188,585 |
| 2015 | $6,880 | $598,000 | $444,229 | $153,771 |
| 2014 | $6,810 | $598,000 | $444,229 | $153,771 |
Agents Affiliated with this Home
-
Farzan Parvizi

Seller's Agent in 2020
Farzan Parvizi
First Team Real Estate
(949) 290-7999
33 Total Sales
-
Sheri Manarrich

Buyer's Agent in 2020
Sheri Manarrich
First Team Real Estate
(800) 225-5947
1 in this area
44 Total Sales
-
Tim Smith

Seller's Agent in 2015
Tim Smith
Coldwell Banker Realty
(949) 717-4711
4 in this area
717 Total Sales
-
John Yasko

Seller Co-Listing Agent in 2015
John Yasko
Coldwell Banker Realty
(949) 207-8063
1 in this area
43 Total Sales
Map
Source: California Regional Multiple Listing Service (CRMLS)
MLS Number: LG19242458
APN: 935-134-27
- 1174 Kingston St
- 1119 San Jose
- 2726 W Orion Ave
- 2619 W Aurora St
- 3486 Santa Clara Cir
- 1110 Redding Ave
- 3499 San Rafael Cir
- 1081 Tulare Dr
- 2511 W Sunflower Ave Unit F11
- 2511 W Sunflower Ave Unit B3
- 2511 W Sunflower Ave Unit P6
- 2516 W Macarthur Blvd Unit C
- 1111 S Coast Dr Unit 18
- 2501 W Sunflower Ave Unit F12
- 2501 W Sunflower Ave Unit H1
- 2501 W Sunflower Ave Unit A5
- 3481 San Marino Cir
- 2521 W Sunflower Ave Unit H13
- 2521 W Sunflower Ave Unit R1
- 2521 W Sunflower Ave Unit R8
