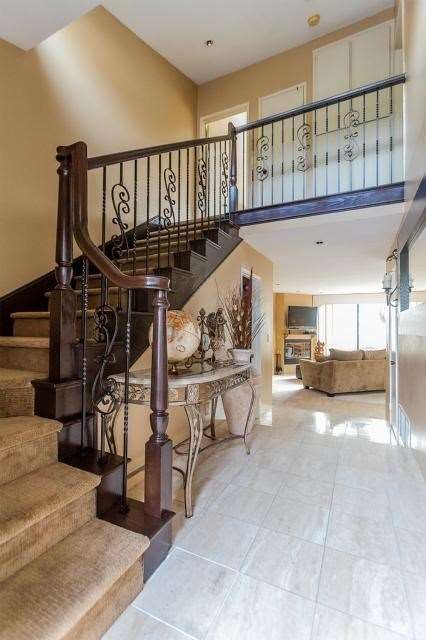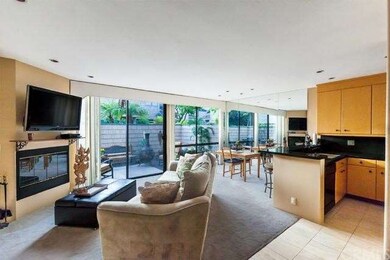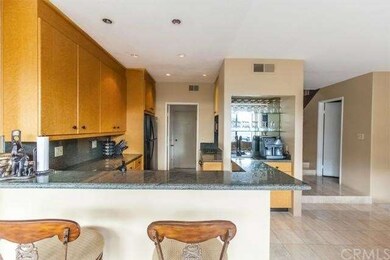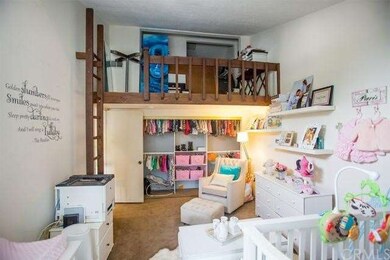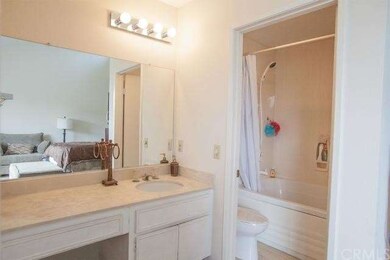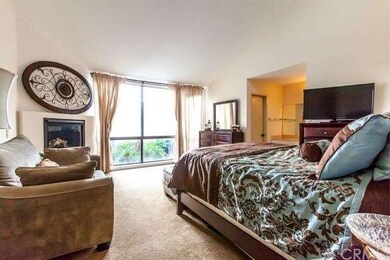
33502 Valley View Ct Dana Point, CA 92629
Estimated Value: $883,267 - $1,064,000
Highlights
- In Ground Spa
- Open Floorplan
- View of Hills
- Del Obispo Elementary School Rated A-
- Cape Cod Architecture
- Fireplace in Primary Bedroom
About This Home
As of May 2014Amazing location in scenic Dana Point!! Walk to the harbor and beach within minutes. The open concept design of this home connecting the kitchen to dining/living and backyard patio allows for complete access to your guest while entertaining. This lovely 2 bedroom plus loft is very versatile. The main bedroom features a view of hills in the distance and a cozy fireplace for the cool winter nights along the coast. The secondary bedroom has an extra bonus loft for an additional sleeping area for kids, office, play room, storage, etc. Both bedrooms feature their own bathrooms.
Recent upgrades include; custom wood and iron staircase bannister, kitchen cabinetry, granite, travertine tile, new upgraded carpet & paint, recessed lighting throughout, re-textured ceilings, dual pane vinyl windows (west side of home). This unit also features; two fireplaces, over-sized jetted tub, A/C and whole-house fan, new hot water heater, industrial swivel TV mount with reinforced posterior wall, attached finished garage currently being used as a home gym! This home is within close proximity to the 5 freeway and plenty of shopping within walking distance. An excellent place to call home in Dana Point!
Last Agent to Sell the Property
HomeSmart, Evergreen Realty License #01452607 Listed on: 03/18/2014

Co-Listed By
Ginger Huetsch
Redfin License #01901143
Last Buyer's Agent
Michelle Stevens
Surterre Properties Inc License #01826541
Property Details
Home Type
- Condominium
Est. Annual Taxes
- $6,647
Year Built
- Built in 1975
Lot Details
- 1,350
HOA Fees
- $399 Monthly HOA Fees
Parking
- 1 Car Garage
- Parking Available
- Assigned Parking
Home Design
- Cape Cod Architecture
Interior Spaces
- 1,331 Sq Ft Home
- Open Floorplan
- Bar
- Cathedral Ceiling
- Recessed Lighting
- Double Pane Windows
- Living Room with Fireplace
- Carpet
- Views of Hills
- Laundry Room
Kitchen
- Eat-In Kitchen
- Breakfast Bar
Bedrooms and Bathrooms
- 2 Bedrooms
- Fireplace in Primary Bedroom
- All Upper Level Bedrooms
Pool
- In Ground Spa
- Private Pool
Utilities
- Central Heating and Cooling System
- Sewer Paid
Additional Features
- Enclosed patio or porch
- 1 Common Wall
Listing and Financial Details
- Tax Lot 1
- Tax Tract Number 8298
- Assessor Parcel Number 93427022
Community Details
Overview
- 31 Units
- Built by Biddle Development/Alasya Corp
Amenities
- Laundry Facilities
Recreation
- Community Pool
Ownership History
Purchase Details
Purchase Details
Home Financials for this Owner
Home Financials are based on the most recent Mortgage that was taken out on this home.Purchase Details
Similar Homes in Dana Point, CA
Home Values in the Area
Average Home Value in this Area
Purchase History
| Date | Buyer | Sale Price | Title Company |
|---|---|---|---|
| Gallagher John M | -- | None Available | |
| Sracic Michael Kiel | $300,000 | Western Resources Title | |
| Beasley Eugene C | -- | -- |
Mortgage History
| Date | Status | Borrower | Loan Amount |
|---|---|---|---|
| Open | Sracic Michael Kiel | $306,450 | |
| Previous Owner | Beasley Eugene C | $100,000 | |
| Previous Owner | Beasley Eugene C | $105,300 | |
| Previous Owner | Beasley Eugene Carl | $26,400 |
Property History
| Date | Event | Price | Change | Sq Ft Price |
|---|---|---|---|---|
| 05/16/2014 05/16/14 | Sold | $425,000 | -5.6% | $319 / Sq Ft |
| 03/31/2014 03/31/14 | Pending | -- | -- | -- |
| 03/18/2014 03/18/14 | For Sale | $449,999 | +5.9% | $338 / Sq Ft |
| 03/17/2014 03/17/14 | Off Market | $425,000 | -- | -- |
| 03/16/2014 03/16/14 | For Sale | $449,999 | -- | $338 / Sq Ft |
Tax History Compared to Growth
Tax History
| Year | Tax Paid | Tax Assessment Tax Assessment Total Assessment is a certain percentage of the fair market value that is determined by local assessors to be the total taxable value of land and additions on the property. | Land | Improvement |
|---|---|---|---|---|
| 2024 | $6,647 | $510,772 | $410,076 | $100,696 |
| 2023 | $6,424 | $500,757 | $402,035 | $98,722 |
| 2022 | $6,112 | $490,939 | $394,152 | $96,787 |
| 2021 | $5,584 | $481,313 | $386,423 | $94,890 |
| 2020 | $5,629 | $476,378 | $382,460 | $93,918 |
| 2019 | $5,342 | $467,038 | $374,961 | $92,077 |
| 2018 | $5,213 | $457,881 | $367,609 | $90,272 |
| 2017 | $5,152 | $448,903 | $360,401 | $88,502 |
| 2016 | $5,022 | $440,101 | $353,334 | $86,767 |
| 2015 | $4,945 | $433,491 | $348,027 | $85,464 |
| 2014 | $3,576 | $307,389 | $227,394 | $79,995 |
Agents Affiliated with this Home
-
Megan Herzing

Seller's Agent in 2014
Megan Herzing
HomeSmart, Evergreen Realty
(949) 510-1869
48 Total Sales
-

Seller Co-Listing Agent in 2014
Ginger Huetsch
Redfin
(949) 874-5225
-
M
Buyer's Agent in 2014
Michelle Stevens
Surterre Properties Inc
Map
Source: California Regional Multiple Listing Service (CRMLS)
MLS Number: OC14054885
APN: 934-270-22
- 25572 Saltwater Dr
- 33292 Bremerton St
- 33252 Big Sur St
- 33212 Blue Fin Dr
- 33282 Marina Vista Dr
- 33385 Breezy Place
- 25712 Eastwind Dr
- 25551 Via Solis
- 33741 Edgewater Dr Unit 164
- 25716 Harbor Point Dr Unit 178
- 33042 Palo Alto St
- 25665 Fishermans Dr Unit 204
- 25282 Sea Rose Ct
- 25422 Sea Bluffs Dr Unit 103
- 25432 Sea Bluffs Dr Unit 302
- 25442 Sea Bluffs Dr Unit 302
- 24976 Sea Crest Dr
- 33772 Copper Lantern St Unit B
- 24926 Sea Crest Dr
- 32862 Bluffside Dr
- 33492 Valley View Ct Unit 19
- 33506 Valley View Ct Unit 23
- 33482 Valley View Ct Unit 17
- 33492 Valley View Ct
- 33496 Valley View Ct Unit 20
- 33508 Valley View Ct
- 33502 Valley View Ct
- 33498 Valley View Ct Unit 21
- 33486 Valley View Ct
- 33512 Valley View Ct Unit 25
- 33458 Valley View Ct
- 33456 Valley View Ct Unit 15
- 33516 Valley View Ct
- 33452 Valley View Ct
- 33518 Valley View Ct
- 33448 Valley View Ct Unit 13
- 33522 Valley View Ct Unit 28
- 33446 Valley View Ct Unit 12
- 33526 Valley View Ct Unit 29
- 33442 Valley View Ct Unit 11
