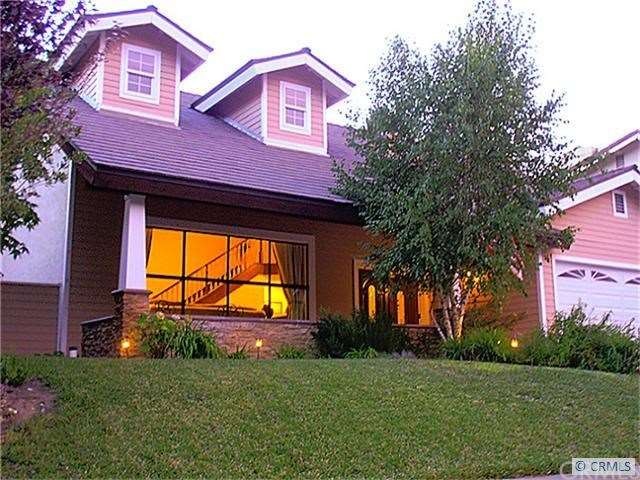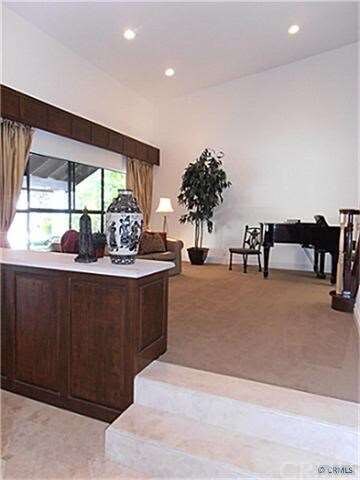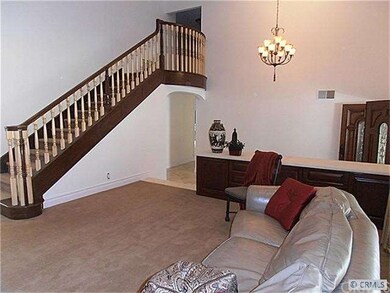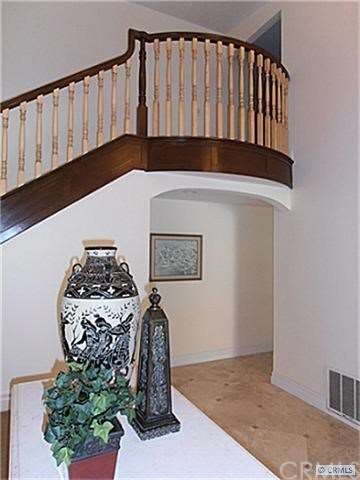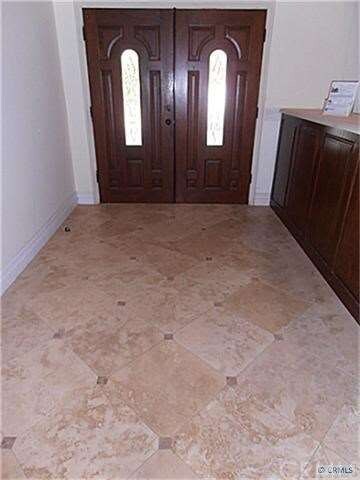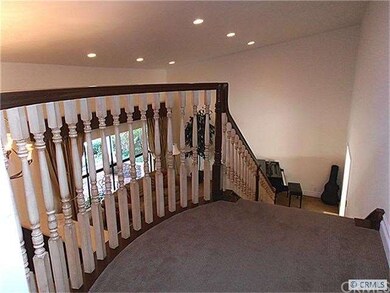
33505 Via de Agua San Juan Capistrano, CA 92675
Highlights
- Primary Bedroom Suite
- View of Trees or Woods
- Open Floorplan
- Palisades Elementary School Rated A
- Updated Kitchen
- Craftsman Architecture
About This Home
As of November 2015Enjoy cool ocean breezes in beautiful Meredith Canyon just 2 miles from the DP Harbor!Charming 4 bedrm home nestled in the hills.180 sq ft brick patio.Mahogany & beveled glass dbl entry doors opn to your formal two story foyer w travertine designed flrs.Step up to gracious formal carpeted LR w valuted clg.2steps down to formal dining seating for 12 guests & direct access to backyard. Fantastic kitchen w enormous work surfaces & island.Granite counters,tumbled stone backsplash, counter bar seating for 6.All maple upper and lower base cabinets, opens to the gathering room, recessed lighting throughout & travertine flrs.Enjoy stacked stone wood burning fireplace.Sliders to Huge Private back yrd.Tons of space to create your own Outdoor Room!All baths are upgraded and handsome.Master has stone fireplace,lounging area,balcony,walk-in closet elegant full bath with jetted tub.Aux.3 beds upstairs,mirrored closets,paneled doors.This hidden gem exudes peace; a wonderful retreat to call Your Home!
Last Agent to Sell the Property
Cam Graeber
SouthOC Realty License #01373595
Last Buyer's Agent
Michael Anthony
Luxre Realty, Inc. License #01863057

Home Details
Home Type
- Single Family
Est. Annual Taxes
- $11,437
Year Built
- Built in 1975 | Remodeled
Lot Details
- 9,302 Sq Ft Lot
- Lot Dimensions are 60x155
- East Facing Home
- Block Wall Fence
- Rectangular Lot
- Paved or Partially Paved Lot
- Gentle Sloping Lot
- Wooded Lot
- Private Yard
- Back and Front Yard
HOA Fees
- $91 Monthly HOA Fees
Parking
- 3 Car Direct Access Garage
- Parking Available
- Front Facing Garage
- Two Garage Doors
- Garage Door Opener
- On-Street Parking
Property Views
- Woods
- Hills
Home Design
- Craftsman Architecture
- Block Foundation
- Slab Foundation
- Shake Roof
- Concrete Roof
- Stucco
Interior Spaces
- 3,450 Sq Ft Home
- Open Floorplan
- Recessed Lighting
- Wood Burning Fireplace
- Electric Fireplace
- Gas Fireplace
- Drapes & Rods
- Blinds
- Window Screens
- Double Door Entry
- Sliding Doors
- Panel Doors
- Family Room Off Kitchen
- Living Room
- Dining Room
Kitchen
- Updated Kitchen
- Open to Family Room
- Double Convection Oven
- Electric Cooktop
- Range Hood
- Warming Drawer
- Water Line To Refrigerator
- Kitchen Island
- Granite Countertops
- Disposal
Flooring
- Carpet
- Stone
Bedrooms and Bathrooms
- 4 Bedrooms
- All Upper Level Bedrooms
- Primary Bedroom Suite
- Mirrored Closets Doors
Laundry
- Laundry in Kitchen
- 220 Volts In Laundry
- Gas Dryer Hookup
Outdoor Features
- Balcony
- Covered patio or porch
- Exterior Lighting
Utilities
- Forced Air Heating System
- 220 Volts in Kitchen
- Water Purifier
- Sewer Paid
Community Details
- Association Phone (949) 855-1800
Listing and Financial Details
- Tax Lot 20
- Tax Tract Number 8087
- Assessor Parcel Number 67515506
Ownership History
Purchase Details
Home Financials for this Owner
Home Financials are based on the most recent Mortgage that was taken out on this home.Purchase Details
Home Financials for this Owner
Home Financials are based on the most recent Mortgage that was taken out on this home.Purchase Details
Home Financials for this Owner
Home Financials are based on the most recent Mortgage that was taken out on this home.Purchase Details
Home Financials for this Owner
Home Financials are based on the most recent Mortgage that was taken out on this home.Purchase Details
Home Financials for this Owner
Home Financials are based on the most recent Mortgage that was taken out on this home.Purchase Details
Home Financials for this Owner
Home Financials are based on the most recent Mortgage that was taken out on this home.Purchase Details
Home Financials for this Owner
Home Financials are based on the most recent Mortgage that was taken out on this home.Map
Similar Home in San Juan Capistrano, CA
Home Values in the Area
Average Home Value in this Area
Purchase History
| Date | Type | Sale Price | Title Company |
|---|---|---|---|
| Grant Deed | -- | Stewart Title Guaranty Co | |
| Deed | -- | -- | |
| Grant Deed | $938,000 | None Available | |
| Interfamily Deed Transfer | -- | Chicago Title Company | |
| Grant Deed | $765,000 | Chicago Title Company | |
| Interfamily Deed Transfer | -- | First American Title Co | |
| Grant Deed | $625,000 | Commerce Title Company |
Mortgage History
| Date | Status | Loan Amount | Loan Type |
|---|---|---|---|
| Previous Owner | $822,275 | New Conventional | |
| Previous Owner | $865,000 | Adjustable Rate Mortgage/ARM | |
| Previous Owner | $0 | No Value Available | |
| Previous Owner | $679,650 | New Conventional | |
| Previous Owner | $38,250 | Credit Line Revolving | |
| Previous Owner | $573,750 | New Conventional | |
| Previous Owner | $50,000 | Unknown | |
| Previous Owner | $484,000 | Stand Alone Refi Refinance Of Original Loan | |
| Previous Owner | $500,000 | Purchase Money Mortgage | |
| Previous Owner | $50,000 | Unknown | |
| Previous Owner | $75,000 | Unknown | |
| Closed | $0 | No Value Available |
Property History
| Date | Event | Price | Change | Sq Ft Price |
|---|---|---|---|---|
| 11/12/2015 11/12/15 | Sold | $945,000 | -4.0% | $305 / Sq Ft |
| 10/29/2015 10/29/15 | Pending | -- | -- | -- |
| 10/19/2015 10/19/15 | Price Changed | $984,000 | -1.5% | $317 / Sq Ft |
| 09/15/2015 09/15/15 | Price Changed | $999,000 | -0.1% | $322 / Sq Ft |
| 08/07/2015 08/07/15 | For Sale | $999,900 | +30.7% | $323 / Sq Ft |
| 11/07/2012 11/07/12 | Sold | $765,000 | -0.5% | $222 / Sq Ft |
| 10/26/2012 10/26/12 | Pending | -- | -- | -- |
| 09/10/2012 09/10/12 | For Sale | $769,000 | -- | $223 / Sq Ft |
Tax History
| Year | Tax Paid | Tax Assessment Tax Assessment Total Assessment is a certain percentage of the fair market value that is determined by local assessors to be the total taxable value of land and additions on the property. | Land | Improvement |
|---|---|---|---|---|
| 2024 | $11,437 | $1,076,474 | $793,269 | $283,205 |
| 2023 | $11,145 | $1,055,367 | $777,715 | $277,652 |
| 2022 | $10,673 | $1,034,674 | $762,466 | $272,208 |
| 2021 | $10,477 | $1,014,387 | $747,516 | $266,871 |
| 2020 | $10,384 | $1,003,986 | $739,851 | $264,135 |
| 2019 | $10,192 | $984,300 | $725,344 | $258,956 |
| 2018 | $10,122 | $975,895 | $725,921 | $249,974 |
| 2017 | $10,030 | $956,760 | $711,687 | $245,073 |
| 2016 | $9,846 | $938,000 | $697,732 | $240,268 |
| 2015 | $8,229 | $783,827 | $557,878 | $225,949 |
| 2014 | $8,083 | $768,473 | $546,950 | $221,523 |
Source: California Regional Multiple Listing Service (CRMLS)
MLS Number: S711350
APN: 675-155-06
- 27221 Calle Delgado
- 33631 Calle Miramar
- 26705 Paseo Campanilla
- 26551 Via la Jolla
- 27335 Paseo Laguna
- 4119 Calle Mayo
- 4101 Calle Mayo
- 26384 Paseo Lluvia
- 26324 Paseo Lluvia
- 26304 Paseo Horizonte
- 27377 Paseo la Serna
- 26296 Paseo Sillin
- 27545 Paseo Mimosa
- 3750 Calle Casino
- 26000 Avenida Aeropuerto Unit 194
- 26000 Avenida Aeropuerto Unit 110
- 26000 Avenida Aeropuerto Unit 56
- 26000 Avenida Aeropuerto Unit 55
- 3736 Calle Casino
- 27071 Calle Caballero Unit B
