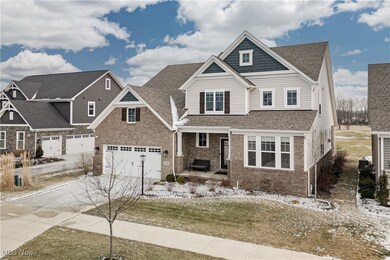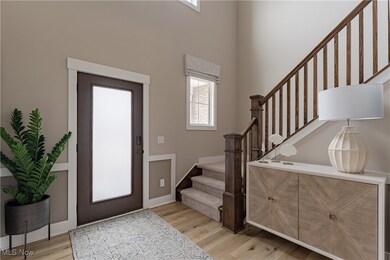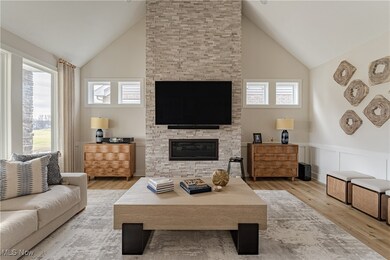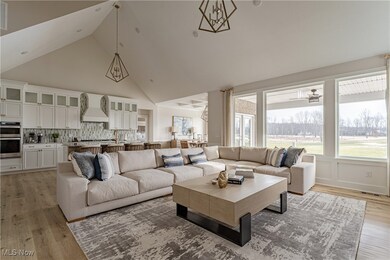
Highlights
- Golf Course Community
- Golf Course View
- 1 Fireplace
- Avon East Elementary School Rated A-
- Colonial Architecture
- Porch
About This Home
As of April 2025Luxury living at its finest with this former Model Home, situated on the 9th hole of the prestigious Red Tail golf community in Avon. Being sold fully furnished experience seamless elegance with this 5,000+ sq. ft. masterpiece, where impeccable design meets modern comfort—no upgrades were spared. Offering 4 bedrooms, 5.5 bathrooms, and a finished lower level, this home is a testament to sophisticated living. Step inside to vaulted ceilings, LVP flooring, and an open-concept main living area bathed in natural light. The living room impresses with a grand stone-surround fireplace, elegant wainscoting, and oversized windows that create a warm yet refined ambiance. The seamless flow between the living, dining, and kitchen areas makes this home perfect for entertaining and everyday living. The chef’s kitchen is a true showstopper, boasting a large center island, premium stainless steel appliances, a stylish backsplash, and a generous walk-in pantry. Adjacent, the dining area stuns with a coffered ceiling and double-door access to the back porch, fostering effortless indoor-outdoor living. The first-floor primary suite is a luxurious retreat, complete with a spacious bedroom, custom closet, and spa-inspired ensuite featuring dual vanities, a soaking tub, and a walk-in shower. A second main-level bedroom includes its own ensuite bath, a dedicated office, and easy access to the first-floor laundry. Upstairs, two additional ensuite bedrooms are accompanied by a cozy sitting area and a secondary lounge, perfect for relaxation.The finished lower level is designed for entertainment, featuring a recreational room with elegant wainscoting, grasscloth wall coverings, and a state-of-the-art entertainment system. Beyond its stunning interiors, this home showcases sophisticated architectural details, designer furnishings, and thoughtful upgrades. Move-in ready and situated in one of Avon’s most desirable locations, this is a rare opportunity to embrace luxury living at its finest.
Last Agent to Sell the Property
Keller Williams Greater Metropolitan Brokerage Email: Terryyoung@theyoungteam.com 216-400-5224 License #237938 Listed on: 02/21/2025

Home Details
Home Type
- Single Family
Est. Annual Taxes
- $12,129
Year Built
- Built in 2021
HOA Fees
- $40 Monthly HOA Fees
Parking
- 2 Car Attached Garage
Home Design
- Colonial Architecture
- Frame Construction
- Asphalt Roof
- Shake Siding
- Stone Siding
- Vinyl Siding
Interior Spaces
- 2-Story Property
- 1 Fireplace
- Golf Course Views
- Finished Basement
- Basement Fills Entire Space Under The House
Bedrooms and Bathrooms
- 4 Bedrooms | 2 Main Level Bedrooms
- 5.5 Bathrooms
Outdoor Features
- Patio
- Porch
Additional Features
- 7,405 Sq Ft Lot
- Forced Air Heating and Cooling System
Listing and Financial Details
- Assessor Parcel Number 04-00-025-000-595
Community Details
Overview
- Continental Management Association
- Red Tail Subdivision
Recreation
- Golf Course Community
Ownership History
Purchase Details
Home Financials for this Owner
Home Financials are based on the most recent Mortgage that was taken out on this home.Purchase Details
Home Financials for this Owner
Home Financials are based on the most recent Mortgage that was taken out on this home.Purchase Details
Similar Homes in Avon, OH
Home Values in the Area
Average Home Value in this Area
Purchase History
| Date | Type | Sale Price | Title Company |
|---|---|---|---|
| Deed | $950,000 | None Listed On Document | |
| Warranty Deed | $780,000 | First American Title | |
| Special Warranty Deed | $1,640,000 | None Listed On Document | |
| Limited Warranty Deed | $1,640,000 | Providence Title Agency |
Mortgage History
| Date | Status | Loan Amount | Loan Type |
|---|---|---|---|
| Open | $600,000 | New Conventional |
Property History
| Date | Event | Price | Change | Sq Ft Price |
|---|---|---|---|---|
| 04/29/2025 04/29/25 | Sold | $950,000 | -13.6% | $177 / Sq Ft |
| 03/01/2025 03/01/25 | Pending | -- | -- | -- |
| 02/21/2025 02/21/25 | For Sale | $1,100,000 | +37.5% | $205 / Sq Ft |
| 02/03/2023 02/03/23 | Sold | $799,940 | 0.0% | $178 / Sq Ft |
| 12/19/2022 12/19/22 | Pending | -- | -- | -- |
| 12/12/2022 12/12/22 | Price Changed | $799,940 | -6.9% | $178 / Sq Ft |
| 11/14/2022 11/14/22 | Price Changed | $859,340 | +0.1% | $191 / Sq Ft |
| 10/26/2022 10/26/22 | For Sale | $858,434 | -- | $191 / Sq Ft |
Tax History Compared to Growth
Tax History
| Year | Tax Paid | Tax Assessment Tax Assessment Total Assessment is a certain percentage of the fair market value that is determined by local assessors to be the total taxable value of land and additions on the property. | Land | Improvement |
|---|---|---|---|---|
| 2024 | $12,130 | $246,747 | $63,000 | $183,747 |
| 2023 | $10,931 | $193,148 | $56,795 | $136,353 |
| 2022 | $10,830 | $193,148 | $56,795 | $136,353 |
| 2021 | $2,553 | $45,434 | $45,434 | $0 |
| 2020 | $0 | $43,730 | $43,730 | $0 |
Agents Affiliated with this Home
-
Terry Young

Seller's Agent in 2025
Terry Young
Keller Williams Greater Metropolitan
(216) 378-9618
4 in this area
1,355 Total Sales
-
Haley Turner

Buyer's Agent in 2025
Haley Turner
Howard Hanna
(234) 380-7654
5 in this area
374 Total Sales
-
Sylvia Incorvaia

Seller's Agent in 2023
Sylvia Incorvaia
EXP Realty, LLC.
(216) 316-1893
77 in this area
2,691 Total Sales
-
N
Buyer's Agent in 2023
Non-Member Non-Member
Non-Member
Map
Source: MLS Now
MLS Number: 5099917
APN: 04-00-025-000-595
- 33520 Samuel James Ln
- 33521 Samuel James Ln
- 33497 Lyons Gate Run
- 33505 Lyons Gate Run
- 4264 Saint Francis Ct
- 4601 Saint Joseph Way
- 32879 Heartwood Ave
- 4166 St Gregory Way
- S/L 637 St Gregory Way
- 33601 Saint Francis Dr
- 4124 St Gregory Way
- 4128 Saint Theresa Blvd
- 33616 Saint Francis Dr
- 32981 Mills Rd Unit G5
- 4310 Royal st George Dr
- 4118 St Gregory Way
- 33793 Crown Colony Dr
- 33810 Crown Colony Dr
- 33518 Silver Oak Dr
- 4454 Silver Oak Dr






