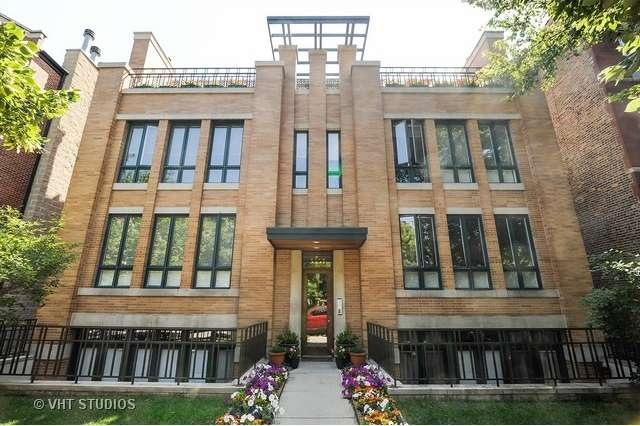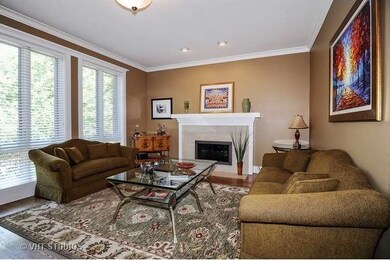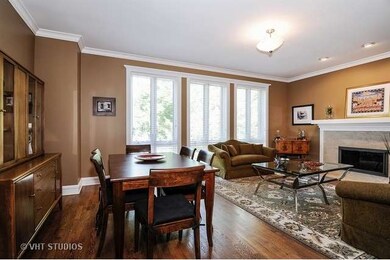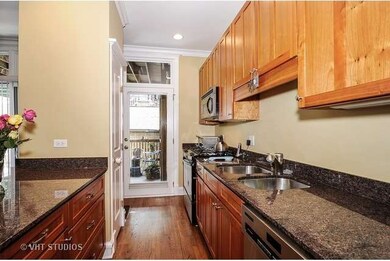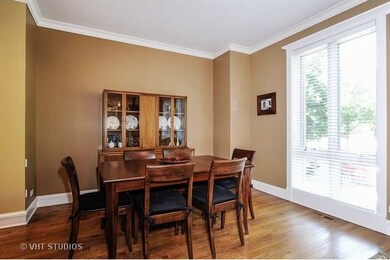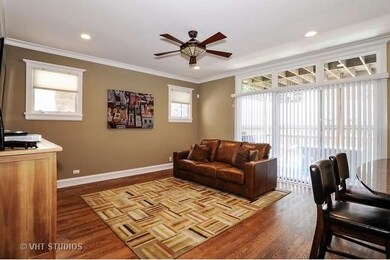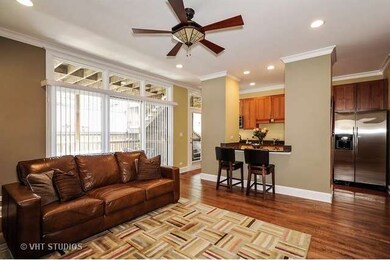
3351 N Seminary Ave Unit 2N Chicago, IL 60657
Lakeview NeighborhoodHighlights
- Landscaped Professionally
- Deck
- Whirlpool Bathtub
- Nettelhorst Elementary School Rated A-
- Wood Flooring
- 1-minute walk to Hawthorne Playground
About This Home
As of October 2020NETTELHORST SCHOOL! FANSTATIC EXTRA-WIDE (24' WDE INTERIOR) & BRIGHT 2000+ SQUARE FOOT, 3 BEDROOM 2 BATH LAKEVIEW HOME THAT LIVES LIKE A SINGLE FAMILY. STEPS FROM IT ALL IN STRIKING PRAIRIE-STYLE BUILDING BUILT BY AWARD-WINNING GVP. EAT-IN CHEF'S KITCHEN WITH ISLAND, LUXE CHERRY CABINETS, GRANITE, KITCHEN-AID STAINLESS STEEL APPLIANCES, OPENS TO 24' WIDE FAMILY ROOM. CUSTOM MILLWRK & GREAT CLOSETS INCLUDING MASTER WALK-IN. SPA-CALIBER STONE BATHS W/SEP SHOWER & JET TUB IN MSTR, WASHER AND DRYER IN UNIT & GARAGE PARKING INCLUDED. THIS IS NOT YOUR TYPICAL LAYOUT AS IT HAS BOTH LIVING ROM AND DINING ROOM IN FRONT AND A FULL FAMILY ROOM OFF THE KITCHEN ALL ON ONE LEVEL. LARGE PRIVATE DECK OFF FAMILY ROOM FOR SUMMER OUTDOOR DINING!
Last Agent to Sell the Property
@properties Christie's International Real Estate License #475128005 Listed on: 07/20/2015

Last Buyer's Agent
Daniel Close
Redfin Corporation License #475127076

Property Details
Home Type
- Condominium
Est. Annual Taxes
- $12,341
Year Built
- 2000
Lot Details
- Southern Exposure
- East or West Exposure
- Fenced Yard
- Landscaped Professionally
HOA Fees
- $250 per month
Parking
- Detached Garage
- Garage Door Opener
- Off Alley Driveway
- Parking Included in Price
- Garage Is Owned
Home Design
- Brick Exterior Construction
- Slab Foundation
- Rubber Roof
- Limestone
Interior Spaces
- Wood Burning Fireplace
- Fireplace With Gas Starter
- Entrance Foyer
- Storage
- Wood Flooring
Kitchen
- Breakfast Bar
- Walk-In Pantry
- Oven or Range
- Microwave
- Dishwasher
- Stainless Steel Appliances
- Kitchen Island
- Disposal
Bedrooms and Bathrooms
- Walk-In Closet
- Primary Bathroom is a Full Bathroom
- Whirlpool Bathtub
- Separate Shower
Laundry
- Dryer
- Washer
Home Security
Utilities
- Forced Air Heating and Cooling System
- Heating System Uses Gas
- Individual Controls for Heating
- Lake Michigan Water
Additional Features
- North or South Exposure
- Deck
- Property is near a bus stop
Listing and Financial Details
- Homeowner Tax Exemptions
Community Details
Pet Policy
- Pets Allowed
Additional Features
- Common Area
- Storm Screens
Ownership History
Purchase Details
Home Financials for this Owner
Home Financials are based on the most recent Mortgage that was taken out on this home.Purchase Details
Home Financials for this Owner
Home Financials are based on the most recent Mortgage that was taken out on this home.Purchase Details
Home Financials for this Owner
Home Financials are based on the most recent Mortgage that was taken out on this home.Purchase Details
Purchase Details
Home Financials for this Owner
Home Financials are based on the most recent Mortgage that was taken out on this home.Purchase Details
Home Financials for this Owner
Home Financials are based on the most recent Mortgage that was taken out on this home.Purchase Details
Home Financials for this Owner
Home Financials are based on the most recent Mortgage that was taken out on this home.Purchase Details
Home Financials for this Owner
Home Financials are based on the most recent Mortgage that was taken out on this home.Similar Homes in Chicago, IL
Home Values in the Area
Average Home Value in this Area
Purchase History
| Date | Type | Sale Price | Title Company |
|---|---|---|---|
| Warranty Deed | $590,000 | Affinity Title | |
| Warranty Deed | $610,000 | None Available | |
| Deed | $561,000 | Proper Title Llc | |
| Interfamily Deed Transfer | -- | None Available | |
| Deed | -- | Chicago Title Land Trust Co | |
| Deed | $520,000 | Cti | |
| Warranty Deed | $599,000 | Ticor Title Insurance Compan | |
| Warranty Deed | $430,000 | -- |
Mortgage History
| Date | Status | Loan Amount | Loan Type |
|---|---|---|---|
| Open | $472,000 | New Conventional | |
| Previous Owner | $414,900 | New Conventional | |
| Previous Owner | $476,850 | New Conventional | |
| Previous Owner | $150,000 | Credit Line Revolving | |
| Previous Owner | $285,000 | New Conventional | |
| Previous Owner | $280,000 | New Conventional | |
| Previous Owner | $465,000 | Unknown | |
| Previous Owner | $59,900 | Stand Alone Second | |
| Previous Owner | $479,200 | Unknown | |
| Previous Owner | $288,000 | Unknown | |
| Previous Owner | $20,000 | Credit Line Revolving | |
| Previous Owner | $301,780 | Unknown | |
| Previous Owner | $300,000 | No Value Available |
Property History
| Date | Event | Price | Change | Sq Ft Price |
|---|---|---|---|---|
| 10/29/2020 10/29/20 | Sold | $590,000 | -1.5% | $319 / Sq Ft |
| 10/01/2020 10/01/20 | Pending | -- | -- | -- |
| 09/29/2020 09/29/20 | Price Changed | $599,000 | -1.8% | $324 / Sq Ft |
| 09/14/2020 09/14/20 | For Sale | $609,900 | 0.0% | $330 / Sq Ft |
| 08/24/2018 08/24/18 | Sold | $609,900 | 0.0% | $305 / Sq Ft |
| 07/16/2018 07/16/18 | Pending | -- | -- | -- |
| 07/12/2018 07/12/18 | For Sale | $609,900 | +8.7% | $305 / Sq Ft |
| 10/11/2015 10/11/15 | Sold | $561,000 | -2.4% | $281 / Sq Ft |
| 08/29/2015 08/29/15 | Pending | -- | -- | -- |
| 08/24/2015 08/24/15 | Price Changed | $574,900 | -4.2% | $287 / Sq Ft |
| 07/20/2015 07/20/15 | For Sale | $599,900 | -- | $300 / Sq Ft |
Tax History Compared to Growth
Tax History
| Year | Tax Paid | Tax Assessment Tax Assessment Total Assessment is a certain percentage of the fair market value that is determined by local assessors to be the total taxable value of land and additions on the property. | Land | Improvement |
|---|---|---|---|---|
| 2024 | $12,341 | $66,298 | $20,593 | $45,705 |
| 2023 | $12,341 | $60,001 | $16,608 | $43,393 |
| 2022 | $12,341 | $60,001 | $16,608 | $43,393 |
| 2021 | $12,065 | $59,999 | $16,607 | $43,392 |
| 2020 | $10,900 | $52,030 | $7,085 | $44,945 |
| 2019 | $11,387 | $56,678 | $7,085 | $49,593 |
| 2018 | $10,517 | $56,678 | $7,085 | $49,593 |
| 2017 | $7,992 | $40,503 | $6,200 | $34,303 |
| 2016 | $7,612 | $40,503 | $6,200 | $34,303 |
| 2015 | $6,941 | $40,503 | $6,200 | $34,303 |
| 2014 | $8,506 | $48,412 | $5,065 | $43,347 |
| 2013 | $8,327 | $48,412 | $5,065 | $43,347 |
Agents Affiliated with this Home
-
Beata Rogowski

Seller's Agent in 2020
Beata Rogowski
Coldwell Banker Realty
(773) 339-5062
3 in this area
122 Total Sales
-
Janelle Dennis

Buyer's Agent in 2020
Janelle Dennis
@ Properties
(773) 255-7751
2 in this area
182 Total Sales
-

Seller's Agent in 2018
Nate Ortiz
Redfin Corporation
-
D. Waveland Kendt

Seller's Agent in 2015
D. Waveland Kendt
@ Properties
(312) 330-3321
6 in this area
201 Total Sales
-

Buyer's Agent in 2015
Daniel Close
Redfin Corporation
(224) 430-2643
Map
Source: Midwest Real Estate Data (MRED)
MLS Number: MRD08987959
APN: 14-20-416-051-1004
- 3322 N Kenmore Ave Unit 1
- 3316 N Kenmore Ave Unit 1
- 3257 N Seminary Ave Unit C
- 3414 N Seminary Ave Unit 1
- 1014 W Roscoe St Unit OP-
- 3335 N Sheffield Ave
- 1152 W School St Unit 1152
- 1120 W Newport Ave
- 1122 W Newport Ave Unit 1A
- 3219 N Seminary Ave Unit 3N
- 3247 N Racine Ave Unit 1
- 1208 W Henderson St
- 1107 W Cornelia Ave Unit 2E
- 1140 W Newport Ave Unit H
- 3233 N Racine Ave Unit 3
- 938 W Newport Ave
- 864 W Buckingham Place Unit 1
- 3150 N Sheffield Ave Unit 612
- 3152 N Clifton Ave
- 3315 N Lakewood Ave
