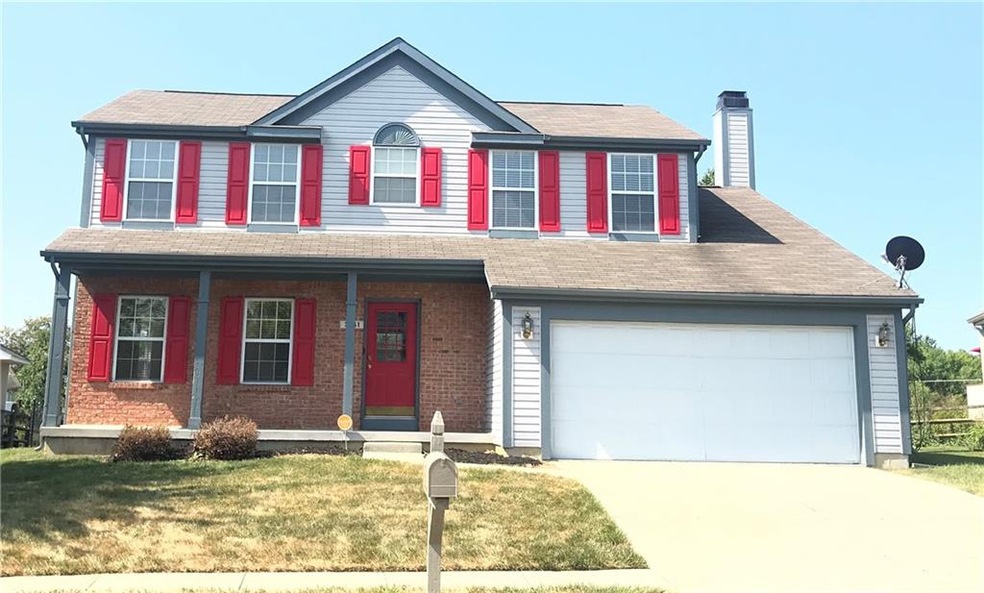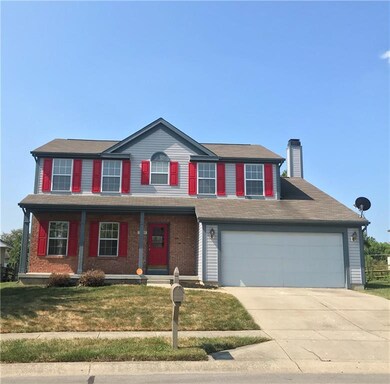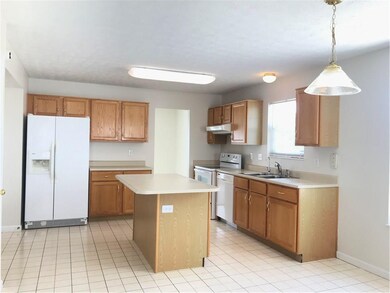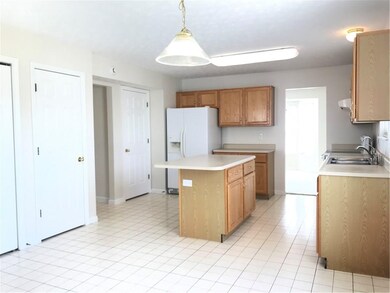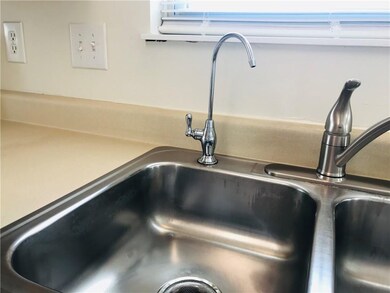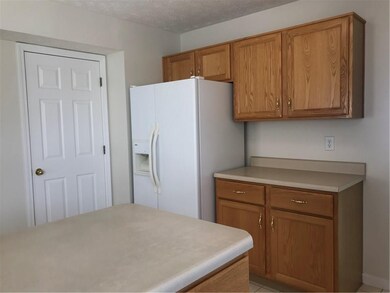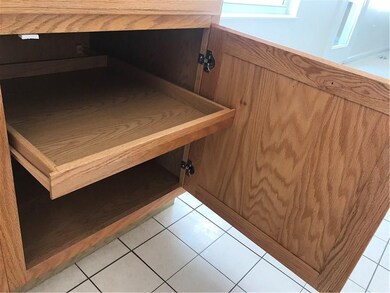
3351 Redbud Ct Westfield, IN 46074
West Noblesville NeighborhoodHighlights
- Traditional Architecture
- Outdoor Water Feature
- Walk-In Closet
- Washington Woods Elementary School Rated A
- 2 Car Attached Garage
- High-Efficiency Water Heater
About This Home
As of April 2025Water view charm in Grassy Knoll. This 4 bdrm, 2 1/2 bath is on a quiet cul-de-sac. The huge back yard has plenty of space to play and entertain. The 3 season sunroom and oversized patio overlooks the peaceful pond in the back which gives this home a lot of privacy. Kitchen has breakfast island bar bayed window eat-in nook and opens up to the family room with wood burning fireplace. Master bedroom has large walk-in closet and owners bathroom retreat with walk in shower, garden tub and double sinks. Home has been freshly painted with neutral colors and the unfinished basement is ready for your personal finishes.
Last Agent to Sell the Property
Berkshire Hathaway Home License #RB14042626 Listed on: 07/25/2019

Last Buyer's Agent
Tatiana Wheeler
GOOD JOB REALTY LLC
Home Details
Home Type
- Single Family
Est. Annual Taxes
- $2,370
Year Built
- Built in 1995
Lot Details
- 9,583 Sq Ft Lot
- Back Yard Fenced
Parking
- 2 Car Attached Garage
- Driveway
Home Design
- Traditional Architecture
- Concrete Perimeter Foundation
- Vinyl Construction Material
Interior Spaces
- 2-Story Property
- Window Screens
- Family Room with Fireplace
- Attic Access Panel
Kitchen
- Electric Oven
- Range Hood
- Dishwasher
- Disposal
Bedrooms and Bathrooms
- 4 Bedrooms
- Walk-In Closet
Laundry
- Dryer
- Washer
Unfinished Basement
- Partial Basement
- Sump Pump
- Basement Window Egress
Home Security
- Security System Leased
- Radon Detector
- Fire and Smoke Detector
Outdoor Features
- Outdoor Water Feature
Utilities
- Forced Air Heating and Cooling System
- High-Efficiency Water Heater
- Gas Water Heater
- Water Purifier
Community Details
- Association fees include insurance, maintenance
- Grassy Knoll Subdivision
- Property managed by Armour Property Management
Listing and Financial Details
- Assessor Parcel Number 290632002033000015
Ownership History
Purchase Details
Home Financials for this Owner
Home Financials are based on the most recent Mortgage that was taken out on this home.Purchase Details
Purchase Details
Home Financials for this Owner
Home Financials are based on the most recent Mortgage that was taken out on this home.Purchase Details
Similar Homes in Westfield, IN
Home Values in the Area
Average Home Value in this Area
Purchase History
| Date | Type | Sale Price | Title Company |
|---|---|---|---|
| Warranty Deed | $426,000 | First American Title | |
| Interfamily Deed Transfer | -- | None Available | |
| Corporate Deed | -- | Burnet Title Co | |
| Warranty Deed | -- | None Available |
Mortgage History
| Date | Status | Loan Amount | Loan Type |
|---|---|---|---|
| Open | $440,058 | VA |
Property History
| Date | Event | Price | Change | Sq Ft Price |
|---|---|---|---|---|
| 04/04/2025 04/04/25 | Sold | $426,000 | -0.9% | $146 / Sq Ft |
| 03/08/2025 03/08/25 | Price Changed | $430,000 | +1.4% | $148 / Sq Ft |
| 02/23/2025 02/23/25 | Pending | -- | -- | -- |
| 02/23/2025 02/23/25 | Price Changed | $424,000 | -4.5% | $146 / Sq Ft |
| 02/14/2025 02/14/25 | For Sale | $444,000 | +101.8% | $153 / Sq Ft |
| 08/19/2019 08/19/19 | Sold | $220,000 | -4.3% | $76 / Sq Ft |
| 08/06/2019 08/06/19 | Pending | -- | -- | -- |
| 07/25/2019 07/25/19 | For Sale | $230,000 | -- | $79 / Sq Ft |
Tax History Compared to Growth
Tax History
| Year | Tax Paid | Tax Assessment Tax Assessment Total Assessment is a certain percentage of the fair market value that is determined by local assessors to be the total taxable value of land and additions on the property. | Land | Improvement |
|---|---|---|---|---|
| 2024 | $3,449 | $331,300 | $50,000 | $281,300 |
| 2023 | $3,474 | $305,200 | $50,000 | $255,200 |
| 2022 | $3,106 | $267,500 | $50,000 | $217,500 |
| 2021 | $2,946 | $247,000 | $50,000 | $197,000 |
| 2020 | $5,349 | $225,200 | $50,000 | $175,200 |
| 2019 | $2,564 | $213,900 | $33,300 | $180,600 |
| 2018 | $2,371 | $198,200 | $33,300 | $164,900 |
| 2017 | $2,118 | $190,400 | $33,300 | $157,100 |
| 2016 | $1,900 | $169,900 | $33,300 | $136,600 |
| 2014 | $1,706 | $154,900 | $33,300 | $121,600 |
| 2013 | $1,706 | $153,600 | $33,300 | $120,300 |
Agents Affiliated with this Home
-
Alyona Tellez
A
Seller's Agent in 2025
Alyona Tellez
Direct Homes, LLC
(317) 413-4580
2 in this area
22 Total Sales
-
Eric Heuer

Buyer's Agent in 2025
Eric Heuer
RE/MAX Edge
(317) 518-6284
34 in this area
154 Total Sales
-
Justin Steill

Seller's Agent in 2019
Justin Steill
Berkshire Hathaway Home
(317) 538-5705
55 in this area
634 Total Sales
-
Stacey Willis

Seller Co-Listing Agent in 2019
Stacey Willis
Stacey Willis
(317) 431-3154
3 in this area
149 Total Sales
-
T
Buyer's Agent in 2019
Tatiana Wheeler
GOOD JOB REALTY LLC
Map
Source: MIBOR Broker Listing Cooperative®
MLS Number: MBR21657926
APN: 29-06-32-002-033.000-015
- 17841 Grassy Knoll Dr
- 3581 Free Spirit Ct
- 17717 Cedarbrook Dr
- 3821 Shady Lake Dr
- 17635 Willow Creek Way
- 4114 Dunedin Ct
- 18284 Birdview Ct
- 17389 Dallington St
- 17399 Dovehouse Ln
- 17319 Henslow Dr
- 17269 Dallington St
- 3522 Brampton Ln
- 3546 Brampton Ln
- 4233 Pearson Dr
- 4256 Zachary Ln
- 777 Sycamore St
- 17233 Gunther Blvd Unit 102B
- 3538 Heathcliff Ct
- 701 E Main St
- 3518 Heathcliff Ct
