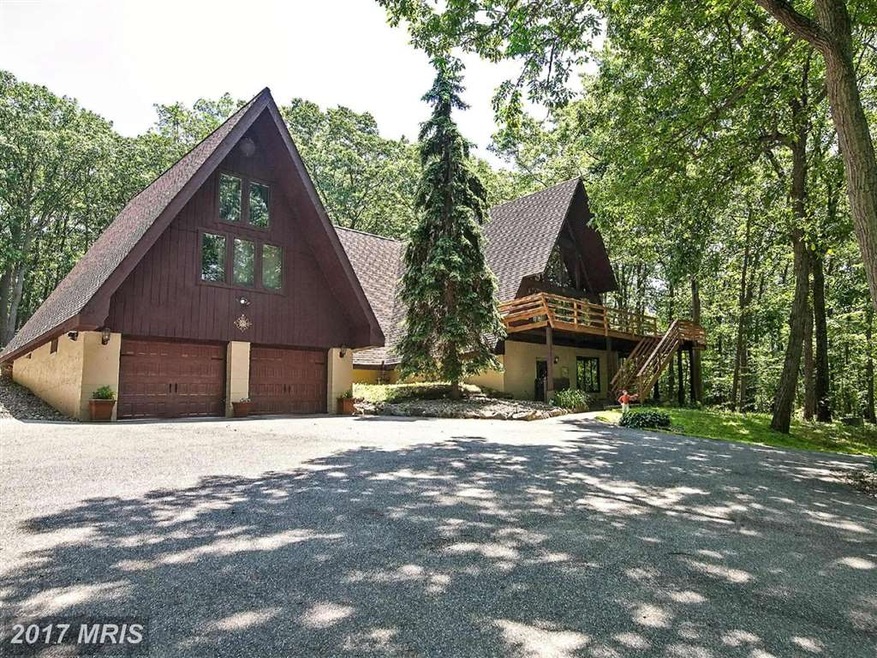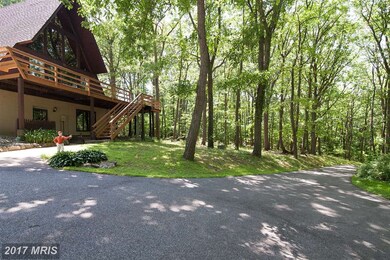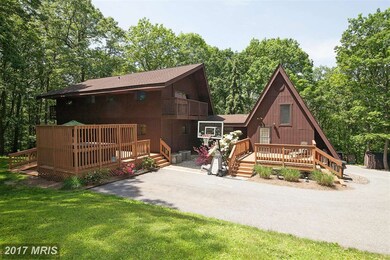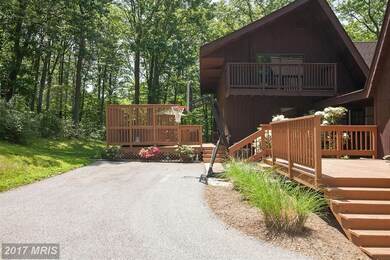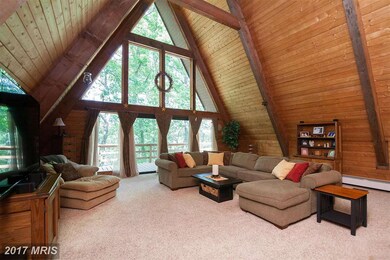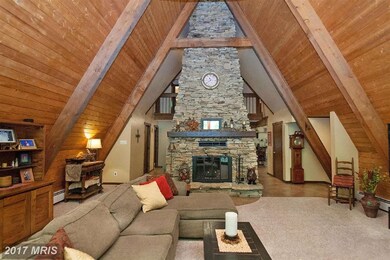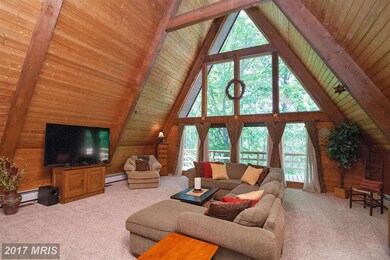
3351 Salem Bottom Rd Westminster, MD 21157
Estimated Value: $733,000 - $882,000
Highlights
- Second Kitchen
- Open Floorplan
- Deck
- Winfield Elementary School Rated A-
- Colonial Architecture
- Wood Burning Stove
About This Home
As of September 2015** MUST SEE THIS HUGE DREAM HOME ** $125k +/- In Updates Include 50 Year Roof, Kit, Bath, Flooring, Windows, Sliders - w/ In-Law suite includes 1 BR, 1 BA, LR, Kitch, Laundry, Loft. Main house has Incredible Floor to Roof Stack Stone FP w/heatilator in Fam Room, 4 BR's, 3 Baths, decking around most of house, lower level has rec rm & gamerm w/woodstove. Private wooded lot 3.7 Ac. Large 2 car garage
Last Agent to Sell the Property
RE/MAX Advantage Realty License #596758 Listed on: 05/27/2015

Home Details
Home Type
- Single Family
Est. Annual Taxes
- $5,571
Year Built
- Built in 1978 | Remodeled in 2013
Lot Details
- 3.7 Acre Lot
- Private Lot
- Secluded Lot
- Wooded Lot
- Property is in very good condition
Parking
- 2 Car Attached Garage
- Garage Door Opener
- Off-Street Parking
Home Design
- Colonial Architecture
- Wood Siding
Interior Spaces
- Property has 3 Levels
- Open Floorplan
- Beamed Ceilings
- Cathedral Ceiling
- 2 Fireplaces
- Wood Burning Stove
- Heatilator
- Screen For Fireplace
- Fireplace Mantel
- Window Treatments
- Window Screens
- Sliding Doors
- Family Room Off Kitchen
- Dining Room
- Game Room
- Utility Room
- Home Gym
- Storm Doors
Kitchen
- Eat-In Country Kitchen
- Second Kitchen
- Breakfast Area or Nook
- Electric Oven or Range
- Microwave
- Ice Maker
- Dishwasher
- Kitchen Island
- Upgraded Countertops
Bedrooms and Bathrooms
- 5 Bedrooms | 1 Main Level Bedroom
- En-Suite Primary Bedroom
- En-Suite Bathroom
- In-Law or Guest Suite
Laundry
- Laundry Room
- Dryer
- Washer
Finished Basement
- Basement Fills Entire Space Under The House
- Connecting Stairway
- Rear Basement Entry
- Basement Windows
Outdoor Features
- Deck
- Shed
- Playground
Schools
- Winfield Elementary School
- New Windsor Middle School
- South Carroll High School
Utilities
- Central Air
- Heating System Uses Oil
- Radiant Heating System
- Well
- Oil Water Heater
- Septic Tank
Community Details
- No Home Owners Association
Listing and Financial Details
- Home warranty included in the sale of the property
- Tax Lot 2
- Assessor Parcel Number 0709014691
Ownership History
Purchase Details
Home Financials for this Owner
Home Financials are based on the most recent Mortgage that was taken out on this home.Purchase Details
Purchase Details
Purchase Details
Similar Homes in Westminster, MD
Home Values in the Area
Average Home Value in this Area
Purchase History
| Date | Buyer | Sale Price | Title Company |
|---|---|---|---|
| Hideriotis Jiordan | $525,000 | Homeland Title & Escrow Ltd | |
| Hauf Kurt A | $372,302 | -- | |
| L A D Group Llc | $239,000 | -- | |
| Cerwonka Joseph C | $152,000 | -- |
Mortgage History
| Date | Status | Borrower | Loan Amount |
|---|---|---|---|
| Open | Hideriotis Jiordan | $75,000 | |
| Open | Hideriotis Jiordan | $417,000 | |
| Previous Owner | Hauf Kurt A | $334,600 | |
| Previous Owner | Hauf Kurt A | $334,400 | |
| Previous Owner | Hauf Kurt A | $111,000 |
Property History
| Date | Event | Price | Change | Sq Ft Price |
|---|---|---|---|---|
| 09/02/2015 09/02/15 | Sold | $525,000 | -4.5% | $102 / Sq Ft |
| 07/23/2015 07/23/15 | Pending | -- | -- | -- |
| 05/27/2015 05/27/15 | For Sale | $549,900 | -- | $107 / Sq Ft |
Tax History Compared to Growth
Tax History
| Year | Tax Paid | Tax Assessment Tax Assessment Total Assessment is a certain percentage of the fair market value that is determined by local assessors to be the total taxable value of land and additions on the property. | Land | Improvement |
|---|---|---|---|---|
| 2024 | $6,817 | $603,400 | $203,500 | $399,900 |
| 2023 | $6,615 | $585,367 | $0 | $0 |
| 2022 | $6,413 | $567,333 | $0 | $0 |
| 2021 | $12,654 | $549,300 | $163,500 | $385,800 |
| 2020 | $6,180 | $541,567 | $0 | $0 |
| 2019 | $6,092 | $533,833 | $0 | $0 |
| 2018 | $5,951 | $526,100 | $163,500 | $362,600 |
| 2017 | $5,808 | $513,300 | $0 | $0 |
| 2016 | -- | $500,500 | $0 | $0 |
| 2015 | -- | $487,700 | $0 | $0 |
| 2014 | -- | $487,700 | $0 | $0 |
Agents Affiliated with this Home
-
Vincent Damico

Seller's Agent in 2015
Vincent Damico
RE/MAX
(443) 463-8709
159 Total Sales
-
Thomas Mason

Buyer's Agent in 2015
Thomas Mason
Douglas Realty, LLC
(443) 994-1822
51 Total Sales
Map
Source: Bright MLS
MLS Number: 1000412177
APN: 09-014691
- 832 Muller Rd
- 3825 Salem Bottom Rd
- 1223 Piney Breeze Ln
- 4106 Teklen Dr
- 2731 Old Washington Rd
- 4040 Old Washington Rd
- 3530 Baker Rd
- 4141 Old Washington Rd
- 1601 Valley Dr
- 1094 Montclare Dr
- 3240 Marston Rd
- 200 Potomac Ct
- 1714 Sams Creek Rd
- 3510 Westview Rd
- 118 Taft Terrace
- 106 Taft Terrace
- 2111 Herbert Ave
- 1849 Dennings Rd
- 4529 Salem Bottom Rd
- 261 Klee Mill Rd
- 3351 Salem Bottom Rd
- 3391 Salem Bottom Rd
- 3322 Salem Bottom Rd
- 3401 Salem Bottom Rd
- 3321 Salem Bottom Rd
- 3380 Salem Bottom Rd
- 880 Sondie Dr
- 890 Sondie Dr
- 3427 Salem Bottom Rd
- 3400 Chula Dr
- 871 Sondie Dr
- 3481 Salem Bottom Rd
- 3410 Chula Dr
- 3405 Chula Dr
- 3127 Salem Bottom Rd
- 861 Sondie Dr
- 3489 Salem Bottom Rd
- 1010 Muller Rd
- 834 Muller Rd
- 938 Muller Rd
