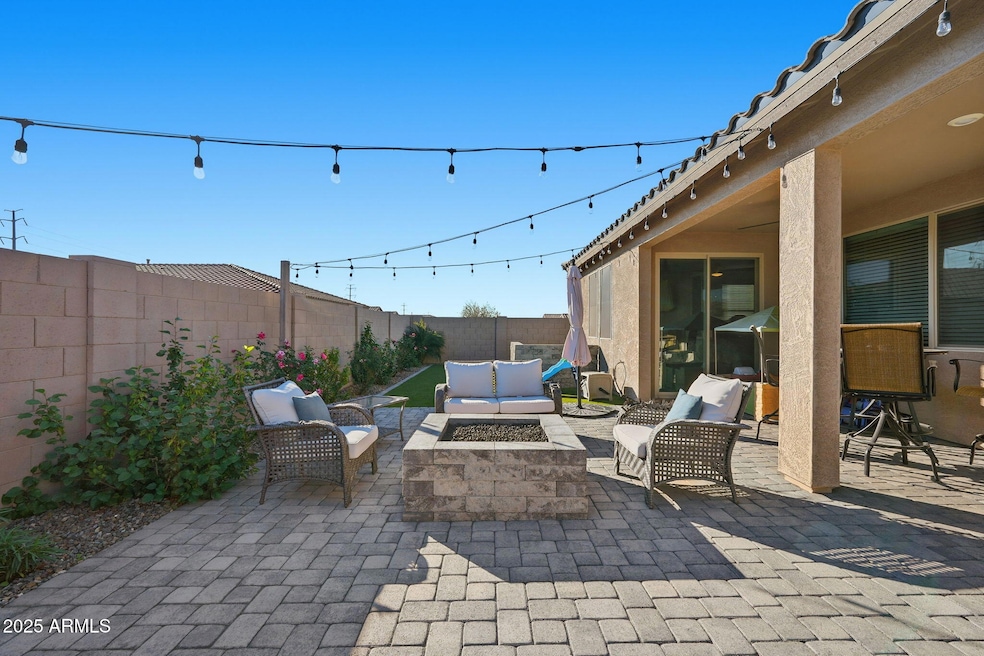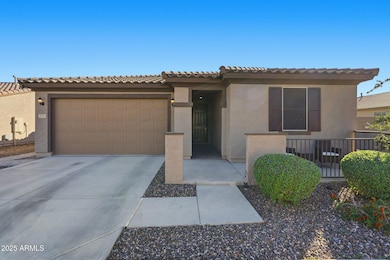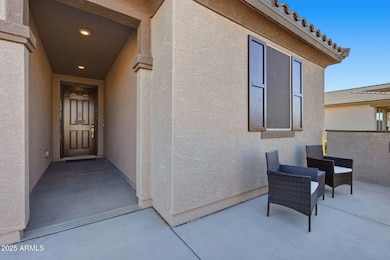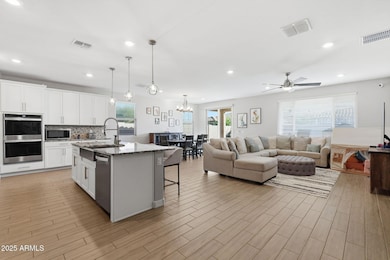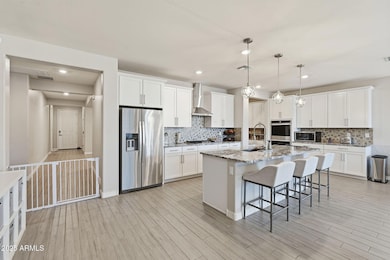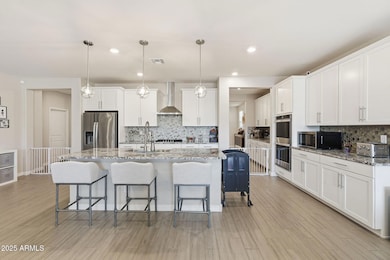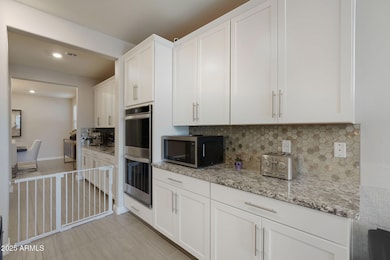3351 W Dunbar Dr Phoenix, AZ 85041
Laveen NeighborhoodEstimated payment $3,419/month
Highlights
- Gated Community
- Mountain View
- Granite Countertops
- Phoenix Coding Academy Rated A
- Contemporary Architecture
- Covered Patio or Porch
About This Home
Built in 2022, this nearly new home sits within a quiet gated community at the base of South Mountain, where scenic views and endless outdoor recreation are right at your doorstep. Miles of hiking and biking trails are minutes away, yet the home still offers quick access to the Loop 202 for an easy Valley commute.
Inside, the open-concept design showcases a stunning chef's kitchen with granite countertops, stainless steel appliances, double ovens, and an oversized island that flows effortlessly into the great room — perfect for everyday living or entertaining. Wood-look tile flooring runs throughout the main areas, paired with upgraded lighting and fixtures that elevate every space. A spacious walk-in pantry and butler's area provide extra storage and prep space. The large sliding doors lead to a private backyard designed for both relaxation and fun, featuring built-in natural gas grill and firepit, pavers, turf, bistro lights, and peaceful mountain views.
Additional highlights include garage cabinets, an EV charger, a water softener loop, window sunscreens, and motorized shades over both sliders. Every upgrade was carefully selected to create a move-in-ready home that blends style, comfort, and low-maintenance living all within one of the area's most desirable gated enclaves.
Home Details
Home Type
- Single Family
Est. Annual Taxes
- $3,080
Year Built
- Built in 2022
Lot Details
- 7,695 Sq Ft Lot
- Desert faces the front and back of the property
- Block Wall Fence
- Artificial Turf
- Sprinklers on Timer
HOA Fees
- $151 Monthly HOA Fees
Parking
- 2 Car Garage
- Garage Door Opener
Home Design
- Contemporary Architecture
- Wood Frame Construction
- Tile Roof
- Stucco
Interior Spaces
- 2,542 Sq Ft Home
- 1-Story Property
- Double Pane Windows
- Solar Screens
- Mountain Views
Kitchen
- Eat-In Kitchen
- Walk-In Pantry
- Double Oven
- Gas Cooktop
- Kitchen Island
- Granite Countertops
Flooring
- Carpet
- Tile
Bedrooms and Bathrooms
- 4 Bedrooms
- Primary Bathroom is a Full Bathroom
- 2 Bathrooms
- Dual Vanity Sinks in Primary Bathroom
- Bathtub With Separate Shower Stall
Schools
- Bernard Black Elementary School
- Cesar Chavez High School
Utilities
- Central Air
- Heating System Uses Natural Gas
- High Speed Internet
- Cable TV Available
Additional Features
- No Interior Steps
- North or South Exposure
- Covered Patio or Porch
Listing and Financial Details
- Tax Lot 102
- Assessor Parcel Number 105-98-601
Community Details
Overview
- Association fees include ground maintenance
- Heywood HOA, Phone Number (602) 674-4355
- Built by KB Homes
- Santolina At South Mountain Subdivision
- Electric Vehicle Charging Station
Recreation
- Community Playground
Security
- Gated Community
Map
Home Values in the Area
Average Home Value in this Area
Tax History
| Year | Tax Paid | Tax Assessment Tax Assessment Total Assessment is a certain percentage of the fair market value that is determined by local assessors to be the total taxable value of land and additions on the property. | Land | Improvement |
|---|---|---|---|---|
| 2025 | $3,161 | $23,382 | -- | -- |
| 2024 | $2,986 | $22,268 | -- | -- |
| 2023 | $2,986 | $38,560 | $7,710 | $30,850 |
| 2022 | $159 | $6,345 | $6,345 | $0 |
| 2021 | $163 | $4,860 | $4,860 | $0 |
| 2020 | $161 | $2,145 | $2,145 | $0 |
| 2019 | $156 | $1,395 | $1,395 | $0 |
Property History
| Date | Event | Price | List to Sale | Price per Sq Ft |
|---|---|---|---|---|
| 11/23/2025 11/23/25 | For Sale | $570,000 | -- | $224 / Sq Ft |
Purchase History
| Date | Type | Sale Price | Title Company |
|---|---|---|---|
| Special Warranty Deed | -- | None Listed On Document | |
| Quit Claim Deed | -- | -- | |
| Special Warranty Deed | $469,137 | First American Title | |
| Special Warranty Deed | -- | First American Title | |
| Warranty Deed | $3,836,975 | Fidelity Natl Ttl Agcy Inc |
Mortgage History
| Date | Status | Loan Amount | Loan Type |
|---|---|---|---|
| Previous Owner | $375,309 | New Conventional |
Source: Arizona Regional Multiple Listing Service (ARMLS)
MLS Number: 6944923
APN: 105-98-601
- 3420 W Donner Dr
- 3215 W Pollack St
- 3235 W Carter Rd
- 3418 W Maldonado Rd
- 3111 W Park St
- 6815 S 33rd Ave
- 10540 S 32nd Dr
- 3405 W Ian Dr
- 3617 W Glass Ln
- 3318 W Latona Rd
- 3316 W Saint Kateri Dr
- 3112 W Desert Ln
- 3739 W Carter Rd
- 6918 S 37th Dr
- 6923 S 37th Glen
- 7004 S 30th Ave
- 2922 W Dunbar Dr
- 2930 W Carson Rd
- 3232 W Saint Anne Ave
- 3327 W Leodra Ln
- 3349 W Donner Dr
- 3139 W Pollack St
- 3227 W Carter Rd
- 7221 S 37th Dr
- 3148 W Maldonado Rd
- 7408 S 37th Dr
- 3726 W Pollack St
- 3124 W Maldonado Rd
- 6918 S 37th Dr
- 3605 W Saint Charles Ave
- 6927 S 37th Glen
- 3213 W Apollo Rd
- 3219 W Saint Anne Ave
- 3632 W Saint Charles Ave
- 3715 W St Kateri Dr
- 3731 W St Kateri Dr
- 6922 S 38th Ln
- 3405 W Alta Vista Rd
- 7005 S 39th Dr
- 3922 W Park St
