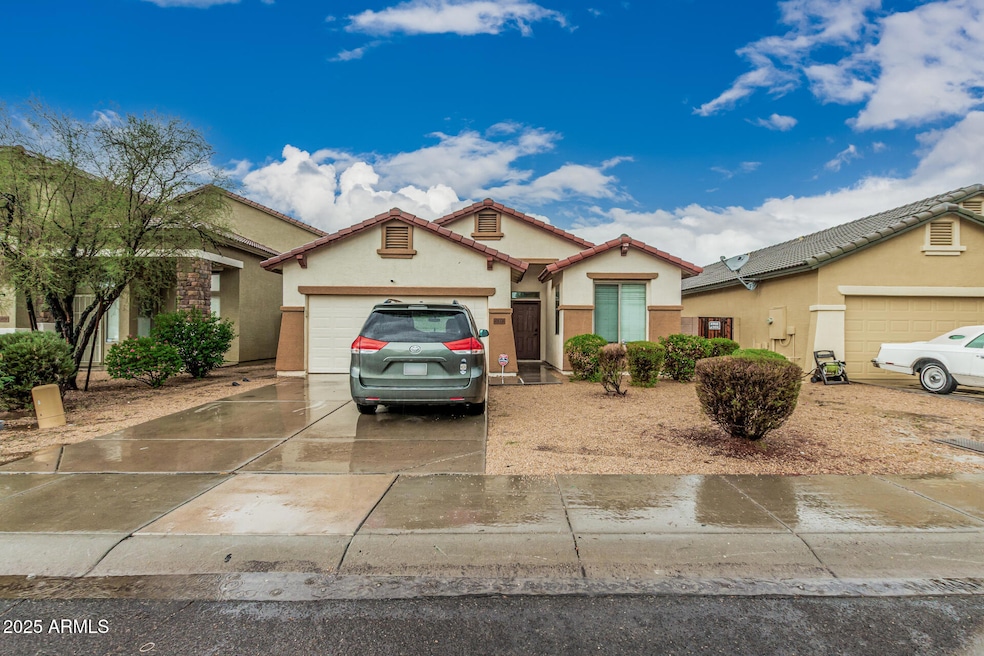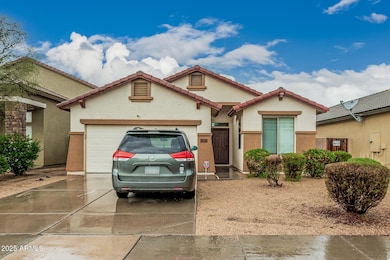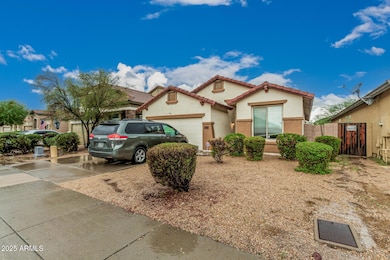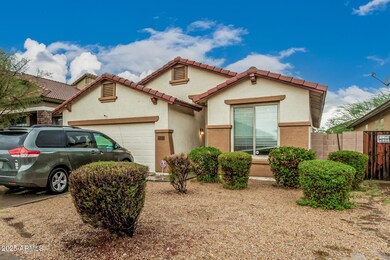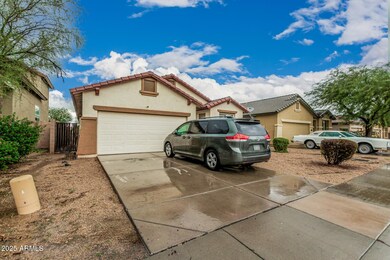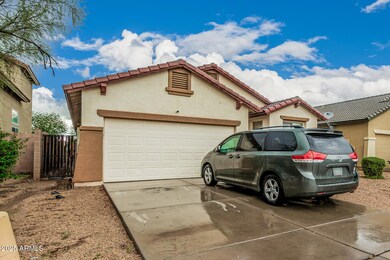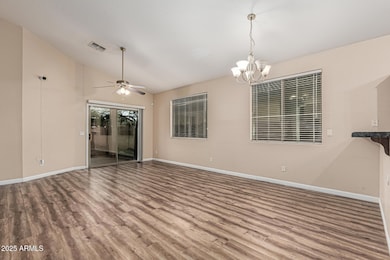
6918 S 37th Dr Phoenix, AZ 85041
Laveen NeighborhoodHighlights
- Wood Flooring
- Eat-In Kitchen
- Ceiling Fan
- Phoenix Coding Academy Rated A
- Central Air
- Bike Trail
About This Home
Welcome to this inviting 4-bedroom, 2-bathroom home, offering a perfect blend of comfort and convenience. Step inside to find beautiful wood flooring flowing seamlessly throughout, adding warmth and style to every room. The spacious backyard overlooks a scenic park, creating a serene setting to relax, entertain, or enjoy outdoor activities. Ideally located near shopping, dining, and everyday conveniences, this home provides easy access to everything you need. Move-in ready and waiting to be your new home!
Listing Agent
Deluxe Prime Realty License #BR677490000 Listed on: 11/23/2025
Home Details
Home Type
- Single Family
Est. Annual Taxes
- $1,710
Year Built
- Built in 2004
Lot Details
- 4,950 Sq Ft Lot
Parking
- 2 Car Garage
Home Design
- Wood Frame Construction
- Tile Roof
- Stucco
Interior Spaces
- 1,737 Sq Ft Home
- 1-Story Property
- Ceiling Fan
- Wood Flooring
Kitchen
- Eat-In Kitchen
- Built-In Gas Oven
- Built-In Microwave
Bedrooms and Bathrooms
- 4 Bedrooms
- Primary Bathroom is a Full Bathroom
- 2 Bathrooms
Laundry
- Dryer
- Washer
Schools
- Laveen Elementary School
- Cesar Chavez High School
Utilities
- Central Air
- Heating Available
Listing and Financial Details
- Property Available on 11/23/25
- $60 Move-In Fee
- 12-Month Minimum Lease Term
- $60 Application Fee
- Tax Lot 175
- Assessor Parcel Number 105-90-631
Community Details
Overview
- Property has a Home Owners Association
- Amber Ridge Association, Phone Number (480) 551-4300
- Built by MONTALBANO HOMES
- Trails At Amber Ridge Subdivision
Recreation
- Bike Trail
Map
About the Listing Agent

Oswald is a proud former refugee who relocated to Arizona in 1998, giving him a deep understanding of the state’s evolving real estate landscape. With several years of experience in the industry, he has consistently ranked as a top-performing agent and is now the owner and designated broker of Deluxe Prime Realty.
Oswald specializes in helping first-time homebuyers, real estate investors, military families, and seniors looking to downsize. Whether you’re purchasing your first home,
Oswald's Other Listings
Source: Arizona Regional Multiple Listing Service (ARMLS)
MLS Number: 6950793
APN: 105-90-631
- 6923 S 37th Glen
- 3617 W Glass Ln
- 3739 W Carter Rd
- 5807 S 13th Ave
- 3418 W Maldonado Rd
- 4017 W Park St
- 7218 S 40th Ln
- 3420 W Donner Dr
- 3933 W Nancy Ln
- 3351 W Dunbar Dr
- 3316 W Saint Kateri Dr
- 6815 S 33rd Ave
- 3327 W Leodra Ln
- 3235 W Carter Rd
- 3410 W T Ryan Ln
- 3232 W Saint Anne Ave
- 3927 W Southern Ave
- 4001 W Southern Ave Unit 50
- 4140 W Burgess Ln
- 3215 W Pollack St
- 6927 S 37th Glen
- 3731 W St Kateri Dr
- 3715 W St Kateri Dr
- 6922 S 38th Ln
- 3632 W Saint Charles Ave
- 7221 S 37th Dr
- 3605 W Saint Charles Ave
- 7005 S 39th Dr
- 3726 W Pollack St
- 3710 W Lydia Ln
- 7408 S 37th Dr
- 3922 W Park St
- 7237 S 40th Ln
- 7010 S 41st Dr
- 7210 S 41st Dr
- 4013 W Nancy Ln
- 3349 W Donner Dr
- 3405 W Alta Vista Rd
- 4132 W Lydia Ln
- 3227 W Carter Rd
