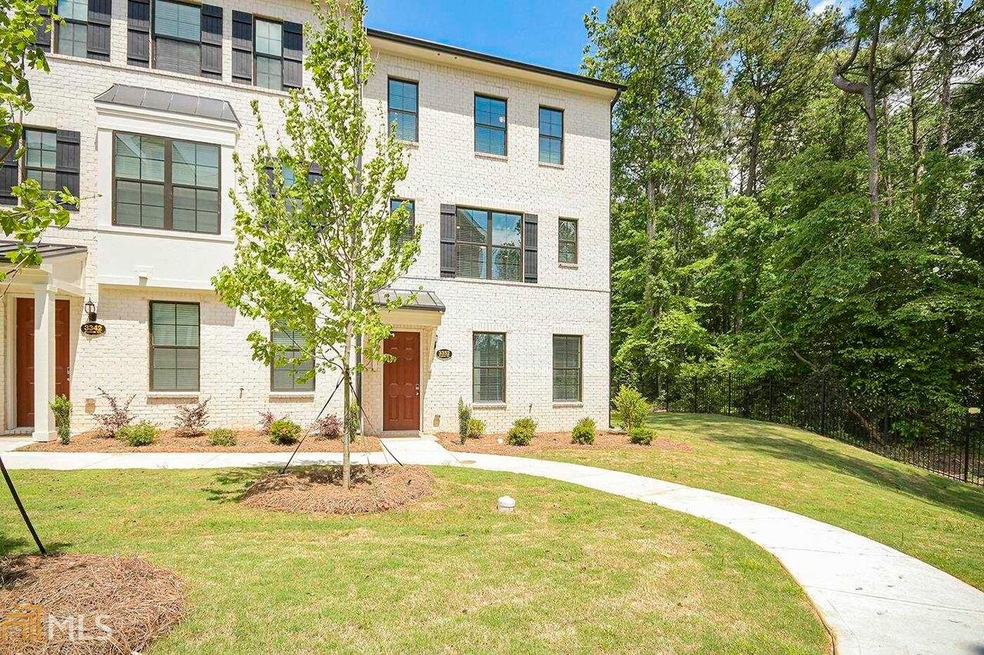
$385,000
- 2 Beds
- 3.5 Baths
- 740 Abbotts Mill Ct
- Duluth, GA
Beautiful townhome in the sought-after Johns Creek school district! Walk to Northview High School and H Mart. Features include brand-new EVP flooring, fresh paint, and new window glass. New Water Heater! New Roof! The open family room boasts a marble fireplace and crown molding. Kitchen with maple cabinets, breakfast bar, and ample counter space. Each bedroom has its full bath, including a
Judy Chin Virtual Properties Realty.com
