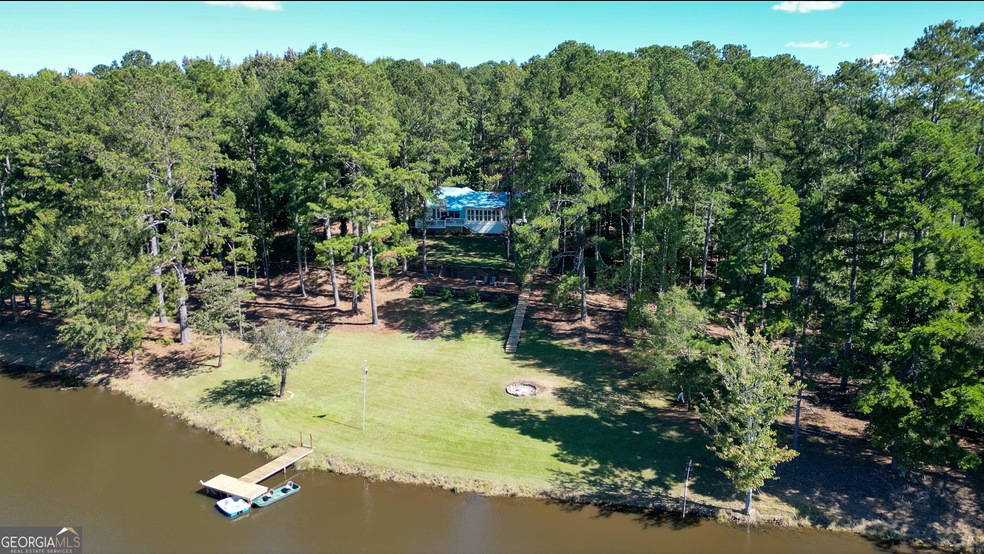Discover your dream home in this charming modern farmhouse, nestled on a sprawling 10.6-acre estate featuring privacy and a serene lake. This property offers the perfect blend of tranquility and convenience, located just minutes from shopping and dining options. Step inside to find an open-concept layout flooded with natural light, showcasing high ceilings and stylish finishes throughout - this home was renovated to the studs in 2018! Expansive foyer offers grand entrance and many options for study, reading nook, play area or second office - whatever suits your lifestyle best. The gourmet kitchen boasts stainless steel appliances, quartz countertops, and a spacious island-ideal for both everyday living and entertaining. Relax in the cozy living area by the fireplace or enjoy meals in the charming sunroom/dining nook with picturesque views of your private landscape. The primary suite is a true retreat, complete with stunning views of the lake, access to a private deck, a luxurious en-suite bathroom and a walk-in closet. Additional bedrooms offer ample space for family or guests, while a dedicated office provides a perfect workspace. Outside, embrace the beauty of nature with your own lake with two docks, perfect for kayaking or fishing, surrounded by lush greenery and open skies. The expansive grounds offer endless possibilities for gardening, recreation, or simply unwinding in your private oasis. With a peaceful setting, modern amenities, and proximity to local shops and restaurants, this property is a rare find. Don't miss the chance to make this dream farmhouse your forever home! Schedule your private tour today

