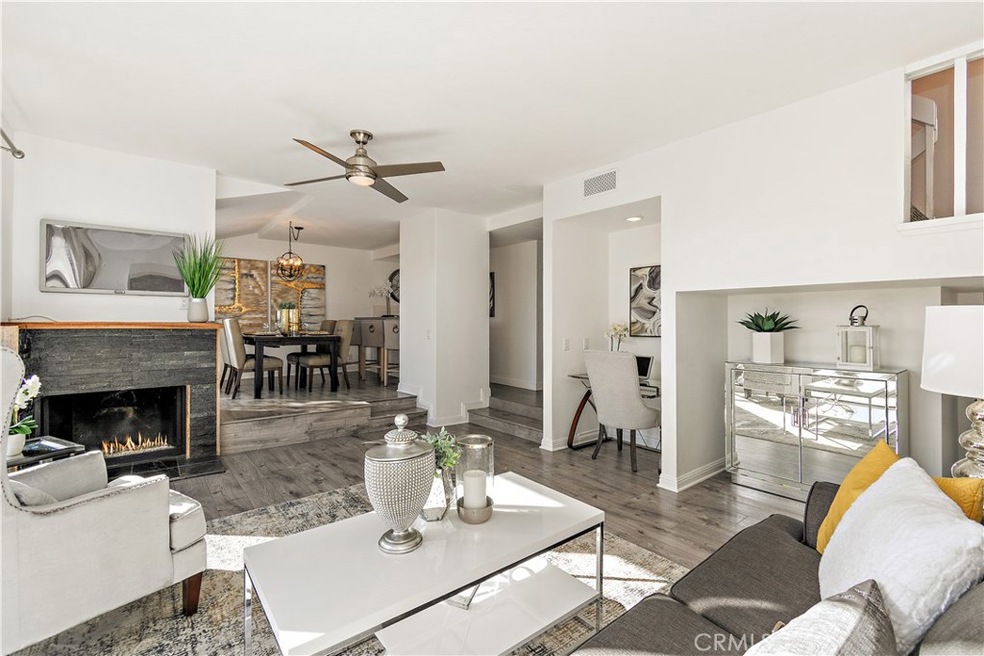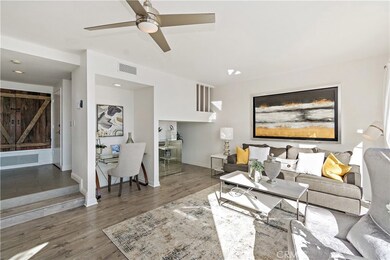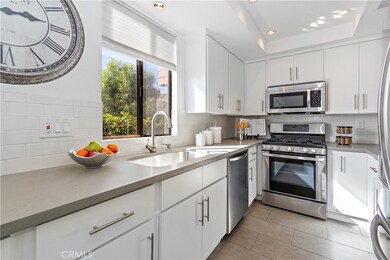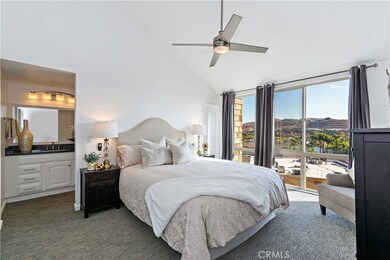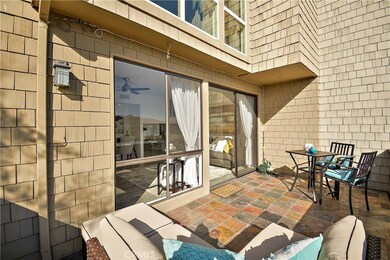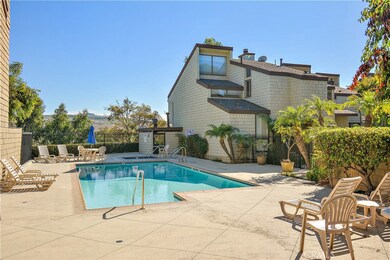
33522 Valley View Ct Unit 28 Dana Point, CA 92629
Estimated Value: $900,000 - $1,039,000
Highlights
- Heated In Ground Pool
- Two Primary Bedrooms
- Open Floorplan
- Del Obispo Elementary School Rated A-
- City Lights View
- Cathedral Ceiling
About This Home
As of February 2020FANTASTIC location, best location in Dana Point! Walking distance to Doheny Beach and Dana Point Harbor. Walk to restaurants, entertainment venues, concerts, parks, beaches, something for everyone. TURN KEY READY. Close to all schools, shopping and freeways. Kitchen is newly remodeled with state of the art appliances, recess lighting and quartz counters. Floor to ceiling large windows to enjoy the view. Light and cheerful ambiance. Dinning area, Suken living room with ceiling fans, large patio with spectacular views and ocean breeze. Patio has new stone flooring awaiting a bbq, yoga mat, play area for kids and pets.
Gas Fire place is brilliant with glass stones. Two Master bedrooms with private bathroom. Enjoy the luxury of lighted ceiling fans, vaulted ceilings, and walk in closets in both Master suites. Laundry room has state of the art washer and dryer in it's own private room.
Pool, gardens, jacuzzi for your enjoyment. Detached garage with storage. New Water Heater, come see this wonderful home NOW.
Last Agent to Sell the Property
Berkshire Hathaway HomeService License #01910248 Listed on: 11/21/2019

Property Details
Home Type
- Condominium
Est. Annual Taxes
- $7,787
Year Built
- Built in 1975
Lot Details
- Property fronts a private road
- End Unit
- Two or More Common Walls
- Cul-De-Sac
- Wrought Iron Fence
- Front Yard Sprinklers
HOA Fees
- $399 Monthly HOA Fees
Parking
- 1 Car Direct Access Garage
- 1 Open Parking Space
- Parking Available
- Single Garage Door
- Parking Lot
- Assigned Parking
Property Views
- City Lights
- Hills
- Neighborhood
Home Design
- Turnkey
- Wood Siding
Interior Spaces
- 1,279 Sq Ft Home
- 2-Story Property
- Open Floorplan
- Built-In Features
- Cathedral Ceiling
- Ceiling Fan
- Skylights
- Track Lighting
- Drapes & Rods
- Window Screens
- Sliding Doors
- Entryway
- Living Room with Fireplace
- Living Room with Attached Deck
- Living Room Balcony
- Formal Dining Room
Kitchen
- Breakfast Bar
- Gas Oven
- Gas Range
- Microwave
- Quartz Countertops
Flooring
- Wood
- Carpet
- Stone
Bedrooms and Bathrooms
- 2 Main Level Bedrooms
- All Upper Level Bedrooms
- Double Master Bedroom
- Walk-In Closet
- Upgraded Bathroom
- Granite Bathroom Countertops
- Makeup or Vanity Space
- Bathtub with Shower
Laundry
- Laundry Room
- Dryer
- Washer
Home Security
Pool
- Heated In Ground Pool
- Fence Around Pool
- In Ground Spa
Outdoor Features
- Exterior Lighting
- Rain Gutters
- Tile Patio or Porch
Schools
- Marco Forester Middle School
- Dana Hills High School
Utilities
- Central Heating
- Natural Gas Connected
- Gas Water Heater
- Cable TV Available
Listing and Financial Details
- Tax Lot 1
- Tax Tract Number 8298
- Assessor Parcel Number 93427028
Community Details
Overview
- 30 Units
- Dana Terrace Association, Phone Number (949) 429-7717
- Compass Property Management HOA
Recreation
- Community Pool
- Community Spa
Security
- Carbon Monoxide Detectors
- Fire and Smoke Detector
Ownership History
Purchase Details
Purchase Details
Home Financials for this Owner
Home Financials are based on the most recent Mortgage that was taken out on this home.Purchase Details
Home Financials for this Owner
Home Financials are based on the most recent Mortgage that was taken out on this home.Purchase Details
Home Financials for this Owner
Home Financials are based on the most recent Mortgage that was taken out on this home.Purchase Details
Purchase Details
Home Financials for this Owner
Home Financials are based on the most recent Mortgage that was taken out on this home.Purchase Details
Home Financials for this Owner
Home Financials are based on the most recent Mortgage that was taken out on this home.Purchase Details
Home Financials for this Owner
Home Financials are based on the most recent Mortgage that was taken out on this home.Purchase Details
Home Financials for this Owner
Home Financials are based on the most recent Mortgage that was taken out on this home.Purchase Details
Home Financials for this Owner
Home Financials are based on the most recent Mortgage that was taken out on this home.Purchase Details
Home Financials for this Owner
Home Financials are based on the most recent Mortgage that was taken out on this home.Similar Homes in the area
Home Values in the Area
Average Home Value in this Area
Purchase History
| Date | Buyer | Sale Price | Title Company |
|---|---|---|---|
| Mares Family Trust | -- | None Listed On Document | |
| Mares Peter | -- | First American Title Insurance | |
| Mares Peter | $572,000 | Western Resources Title Co | |
| Hudson Melissa Monios | -- | Orange Coast Title Company | |
| Hudson Melissa Monios | -- | None Available | |
| Monios Nick | -- | Lawyers Title | |
| Monios Nick | $425,000 | Lawyers Title | |
| Brda Joel A | $300,000 | First American Title | |
| Wells Fargo Bank Na | $335,000 | Accommodation | |
| Tabora Fortunato M | $495,000 | California Title Company | |
| Brazeau Paul J | $209,000 | Fidelity National Title Ins |
Mortgage History
| Date | Status | Borrower | Loan Amount |
|---|---|---|---|
| Open | Mares Family Trust | $250,000 | |
| Previous Owner | Mares Peter | $150,000 | |
| Previous Owner | Mares Peter | $534,500 | |
| Previous Owner | Mares Peter | $50,000 | |
| Previous Owner | Mares Peter | $543,400 | |
| Previous Owner | Hudson Melissa Monios | $331,000 | |
| Previous Owner | Monios Nick | $340,000 | |
| Previous Owner | Brda Joel A | $286,500 | |
| Previous Owner | Brda Joel A | $294,566 | |
| Previous Owner | Tabora Fortunato M | $61,800 | |
| Previous Owner | Tabora Fortunato M | $372,000 | |
| Previous Owner | Tabora Fortunato M | $50,800 | |
| Previous Owner | Tabora Fortunato | $50,000 | |
| Previous Owner | Tabora Fortunato M | $405,000 | |
| Previous Owner | Brazeau Paul J | $210,000 | |
| Previous Owner | Brazeau Paul J | $167,200 | |
| Previous Owner | Betar Edward L | $96,000 |
Property History
| Date | Event | Price | Change | Sq Ft Price |
|---|---|---|---|---|
| 02/24/2020 02/24/20 | Sold | $572,000 | -1.2% | $447 / Sq Ft |
| 01/07/2020 01/07/20 | Pending | -- | -- | -- |
| 01/02/2020 01/02/20 | Price Changed | $579,000 | -1.0% | $453 / Sq Ft |
| 12/13/2019 12/13/19 | Price Changed | $585,000 | -0.7% | $457 / Sq Ft |
| 11/21/2019 11/21/19 | For Sale | $589,000 | 0.0% | $461 / Sq Ft |
| 10/04/2017 10/04/17 | Rented | $2,700 | 0.0% | -- |
| 09/25/2017 09/25/17 | Price Changed | $2,700 | -3.6% | $2 / Sq Ft |
| 09/14/2017 09/14/17 | For Rent | $2,800 | 0.0% | -- |
| 04/17/2015 04/17/15 | Sold | $425,000 | -5.3% | $332 / Sq Ft |
| 02/23/2015 02/23/15 | Pending | -- | -- | -- |
| 02/06/2015 02/06/15 | For Sale | $449,000 | -- | $351 / Sq Ft |
Tax History Compared to Growth
Tax History
| Year | Tax Paid | Tax Assessment Tax Assessment Total Assessment is a certain percentage of the fair market value that is determined by local assessors to be the total taxable value of land and additions on the property. | Land | Improvement |
|---|---|---|---|---|
| 2024 | $7,787 | $613,297 | $515,326 | $97,971 |
| 2023 | $7,480 | $601,272 | $505,222 | $96,050 |
| 2022 | $7,178 | $589,483 | $495,316 | $94,167 |
| 2021 | $6,631 | $577,925 | $485,604 | $92,321 |
| 2020 | $5,387 | $462,468 | $369,924 | $92,544 |
| 2019 | $5,275 | $453,400 | $362,670 | $90,730 |
| 2018 | $5,149 | $444,510 | $355,559 | $88,951 |
| 2017 | $4,949 | $435,795 | $348,588 | $87,207 |
| 2016 | $4,935 | $431,481 | $345,137 | $86,344 |
| 2015 | $3,795 | $322,207 | $236,685 | $85,522 |
| 2014 | -- | $315,896 | $232,049 | $83,847 |
Agents Affiliated with this Home
-
Margaret Nelson

Seller's Agent in 2020
Margaret Nelson
Berkshire Hathaway HomeService
(949) 275-6874
1 in this area
4 Total Sales
-
Bryn Hutchinson

Buyer's Agent in 2020
Bryn Hutchinson
RE/MAX
(949) 412-0882
2 in this area
44 Total Sales
-
S
Buyer's Agent in 2017
Stephanie Jagow
Keller Williams Realty
(949) 482-3999
4 Total Sales
-
M
Seller's Agent in 2015
Mark Sankey
Surterre Properties Inc
-
Michael Caruso

Seller Co-Listing Agent in 2015
Michael Caruso
Christie's International R.E. Southern California
(949) 584-2300
4 in this area
72 Total Sales
Map
Source: California Regional Multiple Listing Service (CRMLS)
MLS Number: OC19269200
APN: 934-270-28
- 25572 Saltwater Dr
- 33292 Bremerton St
- 33252 Big Sur St
- 33212 Blue Fin Dr
- 33282 Marina Vista Dr
- 33385 Breezy Place
- 25712 Eastwind Dr
- 25551 Via Solis
- 33741 Edgewater Dr Unit 164
- 25716 Harbor Point Dr Unit 178
- 33042 Palo Alto St
- 25665 Fishermans Dr Unit 204
- 25282 Sea Rose Ct
- 25422 Sea Bluffs Dr Unit 103
- 25432 Sea Bluffs Dr Unit 302
- 25442 Sea Bluffs Dr Unit 302
- 24976 Sea Crest Dr
- 33772 Copper Lantern St Unit B
- 24926 Sea Crest Dr
- 32862 Bluffside Dr
- 33522 Valley View Ct Unit 28
- 33518 Valley View Ct
- 33526 Valley View Ct Unit 29
- 33516 Valley View Ct
- 33528 Valley View Ct Unit 30
- 33512 Valley View Ct Unit 25
- 33532 Valley View Ct Unit 31
- 33492 Valley View Ct Unit 19
- 33506 Valley View Ct Unit 23
- 33482 Valley View Ct Unit 17
- 33492 Valley View Ct
- 33496 Valley View Ct Unit 20
- 33508 Valley View Ct
- 33502 Valley View Ct
- 33498 Valley View Ct Unit 21
- 33486 Valley View Ct
- 33462 Palo Alto St
- 33452 Palo Alto St
- 33458 Valley View Ct
- 33456 Valley View Ct Unit 15
