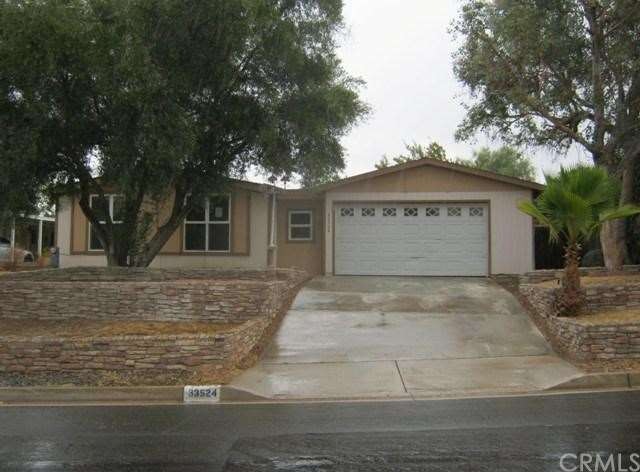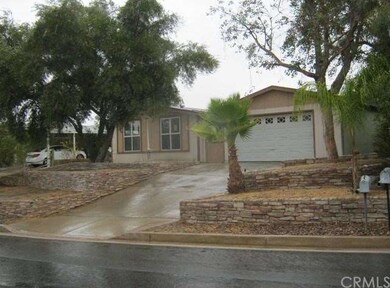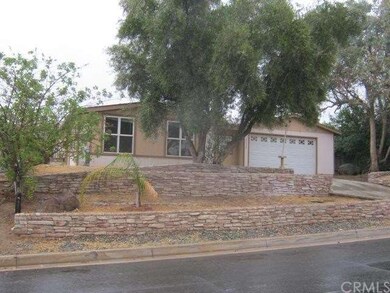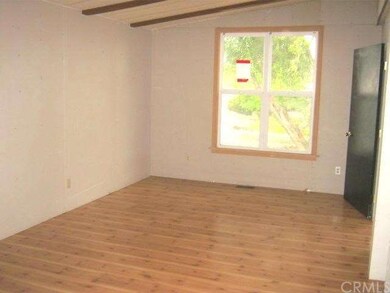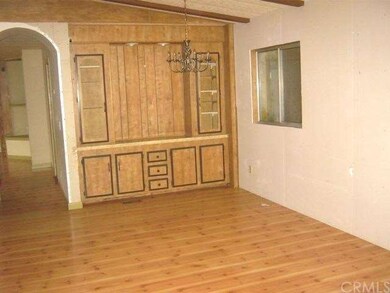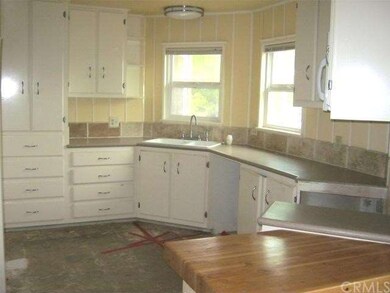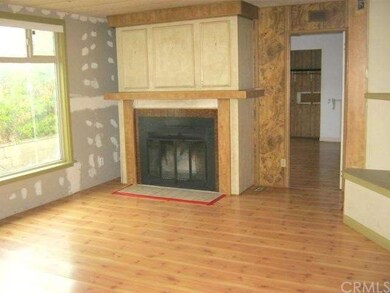
33524 Windmill Rd Wildomar, CA 92595
Highlights
- Private Pool
- Contemporary Architecture
- Outdoor Cooking Area
- Clubhouse
- Neighborhood Views
- Beamed Ceilings
About This Home
As of August 2014Price Reduced! Curb Appeal Plus!! Highly desirable HUD manufactured home located in The Farm Community in Wildomar. Excellent location between 15 and 215 freeways. Commuter friendly yet rural. Interior features a wide entryway which opens to large living room. Home could be utilized as a 3 bedroom. One additional room in the front of house could be used as Game Room/ Den. Fireplace in dining/family room area. Highly desirable floor plan! Spacious rooms! White kitchen cabinetry. The Farm is a desirable community with low tax rate and low HOA. Amenities include clubhouse, basketball and tennis courts, parks, pool and citrus groves for the homeowners.
Co-Listed By
Naomi Putney
Reliable Realty Inc. License #01736532
Property Details
Home Type
- Mobile/Manufactured
Year Built
- Built in 1980
Lot Details
- 6,534 Sq Ft Lot
- No Common Walls
- Rural Setting
- South Facing Home
- Fenced
- Fence is in average condition
HOA Fees
- $65 Monthly HOA Fees
Parking
- 2 Car Garage
Home Design
- Manufactured Home With Land
- Contemporary Architecture
- Composition Roof
Interior Spaces
- 1,431 Sq Ft Home
- 1-Story Property
- Bar
- Beamed Ceilings
- Living Room with Fireplace
- Carpet
- Neighborhood Views
- Laundry Room
Kitchen
- Breakfast Bar
- Formica Countertops
Bedrooms and Bathrooms
- 2 Bedrooms
- 2 Full Bathrooms
Pool
- Private Pool
- Spa
Additional Features
- Slab Porch or Patio
- Central Heating and Cooling System
Listing and Financial Details
- Tax Lot 48
- Tax Tract Number 6379
- Assessor Parcel Number 362262003
Community Details
Overview
- The Farm Association
Amenities
- Outdoor Cooking Area
- Picnic Area
- Clubhouse
Recreation
- Community Pool
- Community Spa
- Hiking Trails
- Bike Trail
Map
Similar Home in Wildomar, CA
Home Values in the Area
Average Home Value in this Area
Property History
| Date | Event | Price | Change | Sq Ft Price |
|---|---|---|---|---|
| 08/06/2014 08/06/14 | Sold | $169,000 | -6.1% | $117 / Sq Ft |
| 06/09/2014 06/09/14 | Pending | -- | -- | -- |
| 05/30/2014 05/30/14 | Price Changed | $179,900 | 0.0% | $125 / Sq Ft |
| 05/30/2014 05/30/14 | For Sale | $179,900 | +5.9% | $125 / Sq Ft |
| 03/21/2014 03/21/14 | Pending | -- | -- | -- |
| 03/03/2014 03/03/14 | For Sale | $169,900 | +59.0% | $118 / Sq Ft |
| 01/24/2014 01/24/14 | Sold | $106,855 | -2.7% | $75 / Sq Ft |
| 12/19/2013 12/19/13 | Pending | -- | -- | -- |
| 12/18/2013 12/18/13 | For Sale | $109,800 | 0.0% | $77 / Sq Ft |
| 12/16/2013 12/16/13 | Pending | -- | -- | -- |
| 12/12/2013 12/12/13 | Price Changed | $109,800 | 0.0% | $77 / Sq Ft |
| 12/12/2013 12/12/13 | For Sale | $109,800 | -10.0% | $77 / Sq Ft |
| 11/12/2013 11/12/13 | Pending | -- | -- | -- |
| 11/05/2013 11/05/13 | For Sale | $122,000 | -- | $85 / Sq Ft |
Source: California Regional Multiple Listing Service (CRMLS)
MLS Number: SW13225629
- 33421 Mill Pond Dr
- 24472 Cornstalk Rd
- 33441 Furrow Ct
- 33748 Windmill Rd
- 24800 Cornstalk Rd
- 33418 Furrow Ct
- 24853 Rainbarrel Rd
- 33805 Windmill Rd
- 33853 Plowshare Rd
- 33680 Harvest Way E
- 33828 Plowshare Rd
- 33908 Applecart Ct
- 33778 The Farm Rd
- 33991 Green Bean Ln
- 24040 Wheatfield Cir
- 0 Upton Dr Unit SW25113142
- 0 Upton Dr Unit SW25007296
- 0 Upton Dr Unit SW25007291
- 0 Upton Dr Unit SW25006686
- 0 Upton Dr Unit SW25006666
