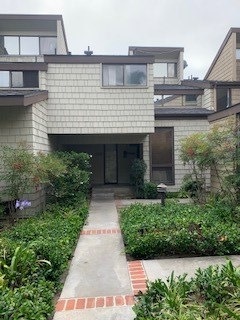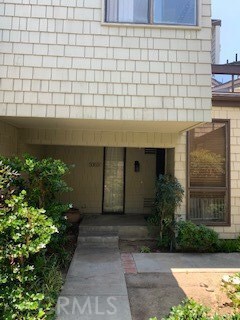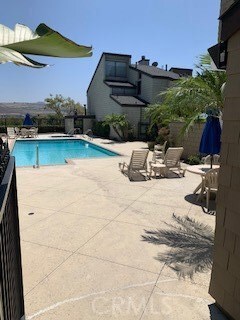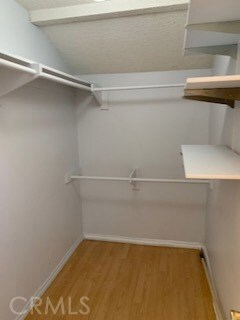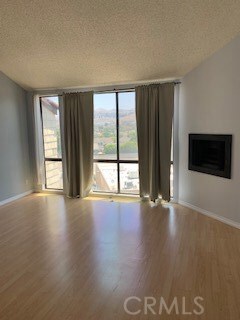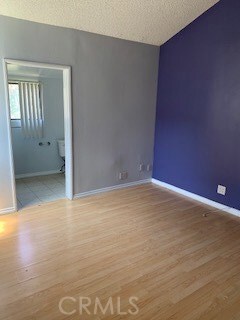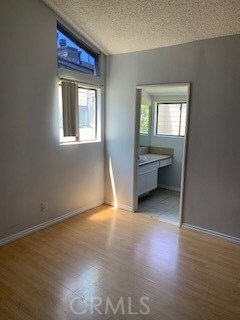
33526 Valley View Ct Unit 29 Dana Point, CA 92629
Estimated Value: $871,000 - $958,000
Highlights
- Filtered Pool
- No Units Above
- City Lights View
- Del Obispo Elementary School Rated A-
- Two Primary Bedrooms
- Property is near a clubhouse
About This Home
As of September 2020SPACIOUS TOWNHOME/CONDO FEATURING LIGHT, BRIGHT, LARGE 2 MASTER BEDROOMS WITH VAULTED CEILINGS AND LARGE WINDOWS. 2 FIREPLACES, LAUNDRY/PANTRY. UPDATED BATHROOMS WITH JACUZZI STYLE TUB. PERGO TYPE FLOORING. THERE IS ALSO A GATED HOA COMMUNITY POOL AND SPA.
THIS IS THE LOWEST PRICED TOWNHOME IN THE AREA. WALK OR BIKE TO BEACH.
Last Agent to Sell the Property
Desert Sea Real Estate License #01466717 Listed on: 07/28/2020
Property Details
Home Type
- Condominium
Est. Annual Taxes
- $7,280
Year Built
- Built in 1975
Lot Details
- No Units Above
- No Units Located Below
- Two or More Common Walls
- Wrought Iron Fence
- Sprinkler System
- Density is 31-35 Units/Acre
- Zero Lot Line
HOA Fees
- $399 Monthly HOA Fees
Parking
- 1 Car Garage
- 1 Open Parking Space
- Parking Available
- Driveway
- Parking Lot
Property Views
- City Lights
- Hills
Home Design
- Contemporary Architecture
- Cosmetic Repairs Needed
- Slab Foundation
- Composition Roof
- Common Roof
- Shake Siding
Interior Spaces
- 1,288 Sq Ft Home
- 2-Story Property
- Wet Bar
- Built-In Features
- Cathedral Ceiling
- Ceiling Fan
- Gas Fireplace
- Jalousie or louvered window
- Tinted Windows
- Family Room Off Kitchen
- Living Room with Fireplace
- L-Shaped Dining Room
Kitchen
- Open to Family Room
- Breakfast Bar
- Walk-In Pantry
- Double Oven
- Electric Cooktop
- Dishwasher
- Granite Countertops
- Disposal
Flooring
- Carpet
- Laminate
- Tile
Bedrooms and Bathrooms
- 2 Bedrooms
- Fireplace in Primary Bedroom
- All Upper Level Bedrooms
- Double Master Bedroom
- Walk-In Closet
- Dressing Area
- Stone Bathroom Countertops
- Makeup or Vanity Space
- Bathtub
Laundry
- Laundry Room
- Washer and Gas Dryer Hookup
Home Security
Pool
- Filtered Pool
- In Ground Pool
- Heated Spa
- In Ground Spa
- Gunite Pool
- Gunite Spa
- Fence Around Pool
- Pool Tile
Outdoor Features
- Living Room Balcony
- Deck
- Slab Porch or Patio
- Exterior Lighting
- Rain Gutters
Location
- Property is near a clubhouse
Schools
- Dana Hills High School
Utilities
- Forced Air Heating System
- Heating System Uses Natural Gas
- 220 Volts in Kitchen
- Natural Gas Connected
- Electric Water Heater
- Phone Available
- Cable TV Available
Listing and Financial Details
- Tax Lot 1
- Tax Tract Number 8298
- Assessor Parcel Number 93427029
Community Details
Overview
- 31 Units
- Dana Terrace Association, Phone Number (949) 429-7717
- Compass Property Management HOA
- Del Obispo Terrace Phase I Subdivision
- Maintained Community
Recreation
- Community Pool
- Community Spa
- Water Sports
- Bike Trail
Pet Policy
- Pets Allowed
Security
- Fire and Smoke Detector
Ownership History
Purchase Details
Home Financials for this Owner
Home Financials are based on the most recent Mortgage that was taken out on this home.Purchase Details
Purchase Details
Purchase Details
Home Financials for this Owner
Home Financials are based on the most recent Mortgage that was taken out on this home.Purchase Details
Home Financials for this Owner
Home Financials are based on the most recent Mortgage that was taken out on this home.Purchase Details
Home Financials for this Owner
Home Financials are based on the most recent Mortgage that was taken out on this home.Purchase Details
Home Financials for this Owner
Home Financials are based on the most recent Mortgage that was taken out on this home.Similar Homes in the area
Home Values in the Area
Average Home Value in this Area
Purchase History
| Date | Buyer | Sale Price | Title Company |
|---|---|---|---|
| Caouette Jacob Ross | $510,000 | Equity Title Company | |
| Pope Dee Anna | -- | Western Resources Title Co | |
| Pope Dee Anna | -- | None Available | |
| Taylor Gina | -- | None Available | |
| Taylor Gina | $470,000 | First Southwestern Title Co | |
| Kregear Michael H | -- | Landsafe Title | |
| Kregear Michael H | $131,500 | Investors Title Company | |
| Hauer Richard Adam Patrick | $110,000 | Guardian Title Company |
Mortgage History
| Date | Status | Borrower | Loan Amount |
|---|---|---|---|
| Open | Caouette Jacob Ross | $459,000 | |
| Previous Owner | Pope Dee Anna | $402,500 | |
| Previous Owner | Pope Dee Anna | $294,000 | |
| Previous Owner | Taylor Gina | $359,650 | |
| Previous Owner | Kregear Michael H | $230,000 | |
| Previous Owner | Kregear Michael H | $218,500 | |
| Previous Owner | Kregear Michael H | $25,000 | |
| Previous Owner | Kregear Michael H | $35,000 | |
| Previous Owner | Kregear Michael H | $124,900 | |
| Previous Owner | Hauer Richard Adam Patrick | $70,000 | |
| Closed | Kregear Michael H | $53,500 | |
| Closed | Taylor Gina | $86,850 |
Property History
| Date | Event | Price | Change | Sq Ft Price |
|---|---|---|---|---|
| 09/20/2020 09/20/20 | Sold | $510,000 | +2.1% | $396 / Sq Ft |
| 07/28/2020 07/28/20 | For Sale | $499,500 | -- | $388 / Sq Ft |
Tax History Compared to Growth
Tax History
| Year | Tax Paid | Tax Assessment Tax Assessment Total Assessment is a certain percentage of the fair market value that is determined by local assessors to be the total taxable value of land and additions on the property. | Land | Improvement |
|---|---|---|---|---|
| 2024 | $7,280 | $541,216 | $445,484 | $95,732 |
| 2023 | $6,969 | $530,604 | $436,749 | $93,855 |
| 2022 | $6,553 | $520,200 | $428,185 | $92,015 |
| 2021 | $6,157 | $510,000 | $419,789 | $90,211 |
| 2020 | $6,940 | $599,035 | $482,106 | $116,929 |
| 2019 | $6,629 | $587,290 | $472,653 | $114,637 |
| 2018 | $6,476 | $575,775 | $463,385 | $112,390 |
| 2017 | $6,322 | $564,486 | $454,299 | $110,187 |
| 2016 | $4,849 | $423,000 | $327,548 | $95,452 |
| 2015 | $4,834 | $423,000 | $327,548 | $95,452 |
| 2014 | $4,500 | $390,000 | $294,548 | $95,452 |
Agents Affiliated with this Home
-
Kenton Pope

Seller's Agent in 2020
Kenton Pope
Desert Sea Real Estate
(310) 780-4677
1 in this area
1 Total Sale
-
Doug Betz

Buyer's Agent in 2020
Doug Betz
Cal State Realty Services
(949) 315-9058
1 in this area
15 Total Sales
Map
Source: California Regional Multiple Listing Service (CRMLS)
MLS Number: OC20150546
APN: 934-270-29
- 25572 Saltwater Dr
- 33292 Bremerton St
- 33252 Big Sur St
- 33212 Blue Fin Dr
- 33282 Marina Vista Dr
- 33385 Breezy Place
- 25712 Eastwind Dr
- 25551 Via Solis
- 33741 Edgewater Dr Unit 164
- 33042 Palo Alto St
- 25665 Fishermans Dr Unit 204
- 25282 Sea Rose Ct
- 25422 Sea Bluffs Dr Unit 103
- 25432 Sea Bluffs Dr Unit 302
- 25442 Sea Bluffs Dr Unit 302
- 24976 Sea Crest Dr
- 33772 Copper Lantern St Unit B
- 24926 Sea Crest Dr
- 25611 Quail Run Unit 18
- 32862 Bluffside Dr
- 33526 Valley View Ct Unit 29
- 33528 Valley View Ct Unit 30
- 33522 Valley View Ct Unit 28
- 33532 Valley View Ct Unit 31
- 33518 Valley View Ct
- 33516 Valley View Ct
- 33512 Valley View Ct Unit 25
- 33492 Valley View Ct Unit 19
- 33506 Valley View Ct Unit 23
- 33482 Valley View Ct Unit 17
- 33492 Valley View Ct
- 33496 Valley View Ct Unit 20
- 33508 Valley View Ct
- 33502 Valley View Ct
- 33498 Valley View Ct Unit 21
- 33486 Valley View Ct
- 33462 Palo Alto St
- 33452 Palo Alto St
- 33472 Palo Alto St
- 33458 Valley View Ct
