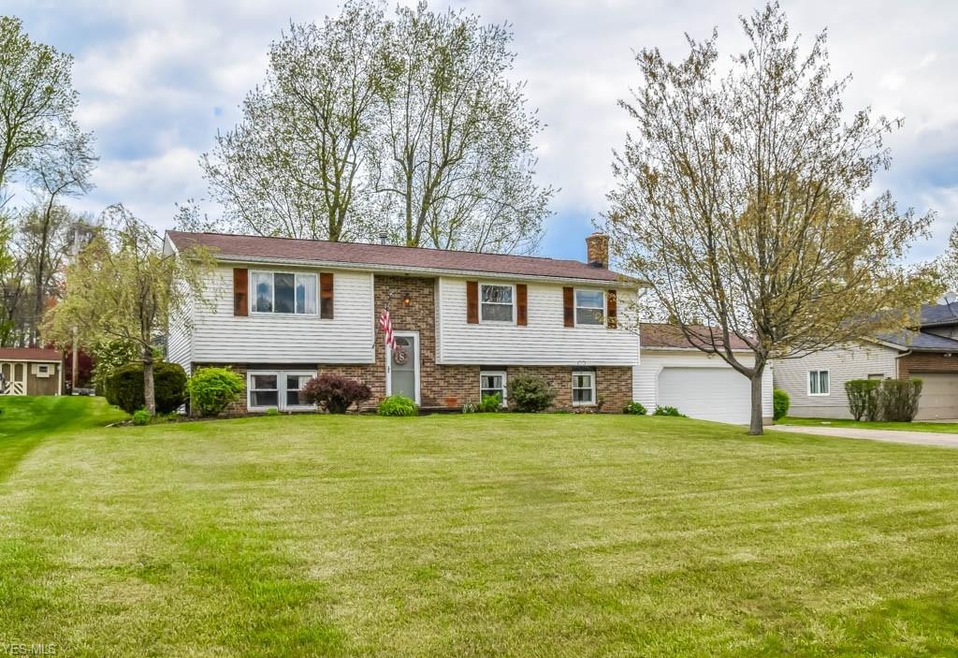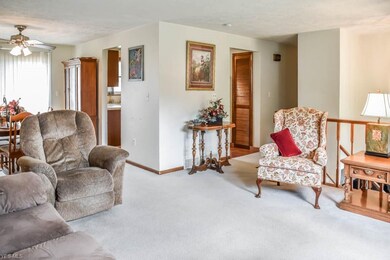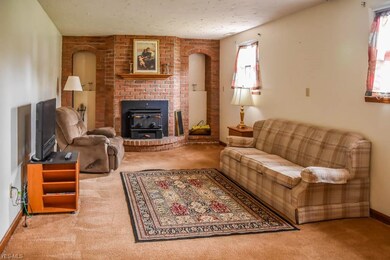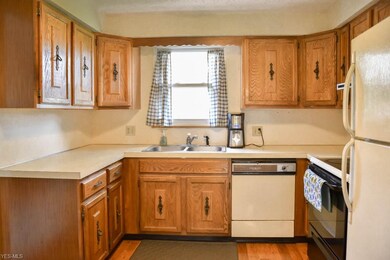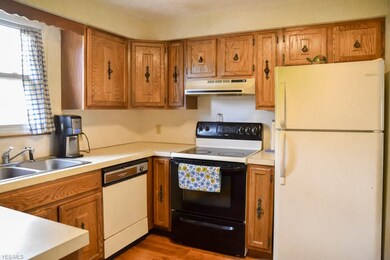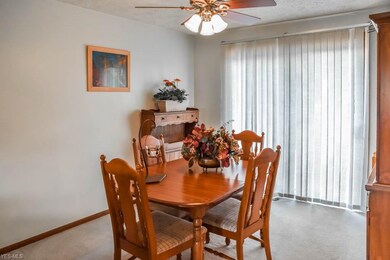
3353 Mehaffie Dr NE Canton, OH 44721
Estimated Value: $250,704 - $278,000
Highlights
- Deck
- 2 Car Attached Garage
- Forced Air Heating and Cooling System
- 1 Fireplace
About This Home
As of July 2020Lovely 3 bedroom, 2 full bath home in Plain! Neutral colors in the applianced kitchen with a pantry. Spacious living room opens to the dining room with sliding doors to the back deck. Down the hall, the master bedroom measures 15x12 with an 8-foot deep walk-in closet. There are 2 additional bedrooms and a full bath with an extended vanity. Downstairs, enjoy the large family room boasting a gorgeous brick fireplace with woodburner insert. There’s also a bonus room perfect for an office or playroom with a full bath around the corner. 2 storage areas, 1 with utilities, laundry hookup and walkout access to the extra large 2-car attached garage. Wonderful deck overlooking the backyard - perfect for summer entertaining! Come see all this home has to offer!
Last Agent to Sell the Property
Keller Williams Legacy Group Realty License #2002013465 Listed on: 05/15/2020

Home Details
Home Type
- Single Family
Est. Annual Taxes
- $2,444
Year Built
- Built in 1981
Lot Details
- 0.31
Home Design
- Brick Exterior Construction
- Asphalt Roof
- Vinyl Construction Material
Interior Spaces
- 1,925 Sq Ft Home
- 2-Story Property
- 1 Fireplace
- Basement Fills Entire Space Under The House
Kitchen
- Built-In Oven
- Range
- Dishwasher
Bedrooms and Bathrooms
- 3 Main Level Bedrooms
Parking
- 2 Car Attached Garage
- Garage Door Opener
Utilities
- Forced Air Heating and Cooling System
- Heating System Uses Gas
- Well
Additional Features
- Deck
- 0.31 Acre Lot
Community Details
- Winchester Hills Community
Listing and Financial Details
- Assessor Parcel Number 05213654
Ownership History
Purchase Details
Home Financials for this Owner
Home Financials are based on the most recent Mortgage that was taken out on this home.Purchase Details
Home Financials for this Owner
Home Financials are based on the most recent Mortgage that was taken out on this home.Purchase Details
Similar Homes in Canton, OH
Home Values in the Area
Average Home Value in this Area
Purchase History
| Date | Buyer | Sale Price | Title Company |
|---|---|---|---|
| Woodrum Nathaniel | $164,900 | None Available | |
| Scheetz Teresa A | $122,300 | None Available | |
| Scheetz Theresa | $115,000 | None Available |
Mortgage History
| Date | Status | Borrower | Loan Amount |
|---|---|---|---|
| Open | Woodrum Nathaniel | $12,442 | |
| Closed | Woodrum Nathaniel | $11,705 | |
| Closed | Woodrum Nathaniel | $15,525 | |
| Open | Woodrum Nathaniel | $161,912 | |
| Previous Owner | Scheetz Teresa A | $126,350 | |
| Previous Owner | Vollmar David C | $21,000 |
Property History
| Date | Event | Price | Change | Sq Ft Price |
|---|---|---|---|---|
| 07/16/2020 07/16/20 | Sold | $164,900 | 0.0% | $86 / Sq Ft |
| 05/23/2020 05/23/20 | Pending | -- | -- | -- |
| 05/21/2020 05/21/20 | For Sale | $164,900 | 0.0% | $86 / Sq Ft |
| 05/19/2020 05/19/20 | Pending | -- | -- | -- |
| 05/15/2020 05/15/20 | For Sale | $164,900 | -- | $86 / Sq Ft |
Tax History Compared to Growth
Tax History
| Year | Tax Paid | Tax Assessment Tax Assessment Total Assessment is a certain percentage of the fair market value that is determined by local assessors to be the total taxable value of land and additions on the property. | Land | Improvement |
|---|---|---|---|---|
| 2024 | -- | $69,830 | $17,400 | $52,430 |
| 2023 | $2,600 | $55,800 | $9,980 | $45,820 |
| 2022 | $2,751 | $55,800 | $9,980 | $45,820 |
| 2021 | $2,624 | $55,800 | $9,980 | $45,820 |
| 2020 | $2,496 | $48,300 | $8,610 | $39,690 |
| 2019 | $2,475 | $48,300 | $8,610 | $39,690 |
| 2018 | $2,444 | $48,300 | $8,610 | $39,690 |
| 2017 | $2,357 | $42,770 | $8,050 | $34,720 |
| 2016 | $2,363 | $42,770 | $8,050 | $34,720 |
| 2015 | $2,285 | $42,770 | $8,050 | $34,720 |
| 2014 | $156 | $39,480 | $7,490 | $31,990 |
| 2013 | $1,052 | $39,480 | $7,490 | $31,990 |
Agents Affiliated with this Home
-
Jose Medina

Seller's Agent in 2020
Jose Medina
Keller Williams Legacy Group Realty
(330) 433-6014
3,044 Total Sales
-
Emily Levitt

Buyer's Agent in 2020
Emily Levitt
Howard Hanna
(330) 280-2407
37 Total Sales
Map
Source: MLS Now
MLS Number: 4188374
APN: 05213654
- 3508 Dauphin Dr NE
- 3628 Boettler St NE
- 3610 Donegal Dr NE
- 3186 Stoneleigh Rd NE
- 6929 Pinetree Ave NE
- 2416 Forestview St NE
- 6945 Northview Ave NE
- 3358 Rolling Ridge Rd NE
- 7866 Copper Court Cir NE
- 7431 Middlebranch Ave NE
- 2768 Captens St NE
- 2765 Captens St NE
- 2096 Windham St NE
- 2345 Zircon St NE
- 5867 Wiclif St NE
- 6116 Melody Rd NE
- 5858 Easton St
- 2137 Zircon St NE
- 8589 Middlebranch Ave NE
- 7220 Sugarwood Rd NE
- 3353 Mehaffie Dr NE
- 3333 Mehaffie Dr NE
- 3371 Mehaffie Dr NE
- 7308 Paxton St NE
- 7330 Paxton St NE
- 3356 Mehaffie Dr NE
- 7353 Shisler St NE
- 3336 Mehaffie Dr NE
- 3374 Mehaffie Dr NE
- 0 Mehaffie Dr NE
- 3325 Mehaffie Dr NE
- VL Paxton St NE
- 7363 Shisler St NE
- 3330 Mehaffie Dr NE
- 3312 Mehaffie Dr NE
- 7346 Paxton St NE
- 3386 Mehaffie Dr NE
- 7331 Paxton St NE
- 7301 Paxton St NE
- 7315 Paxton St NE
