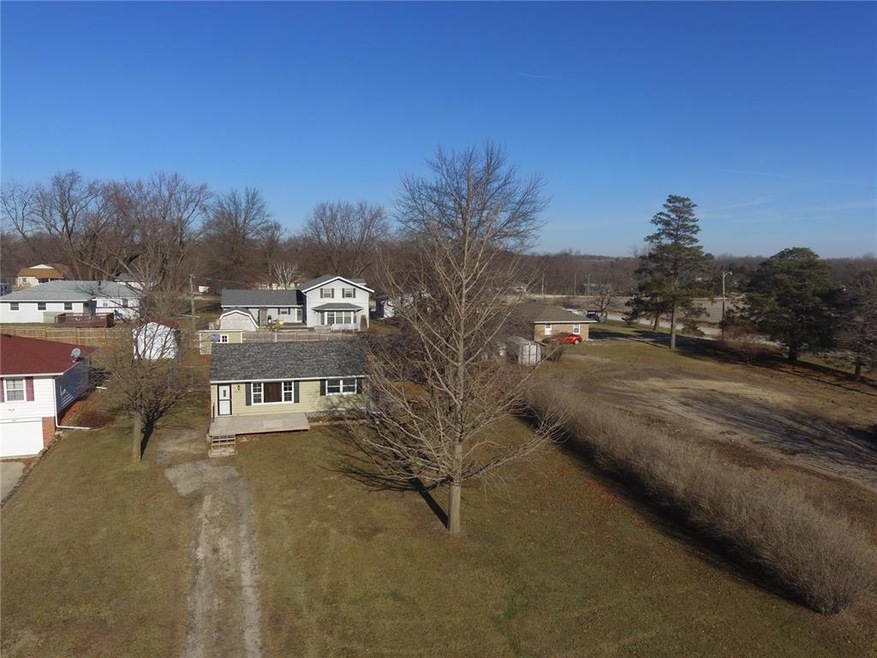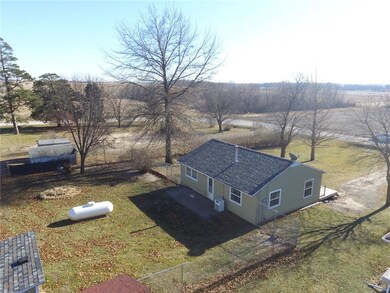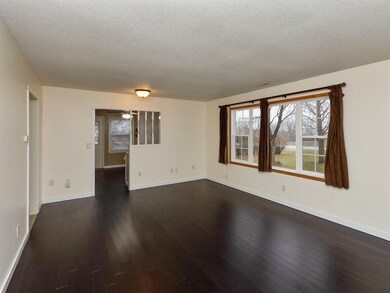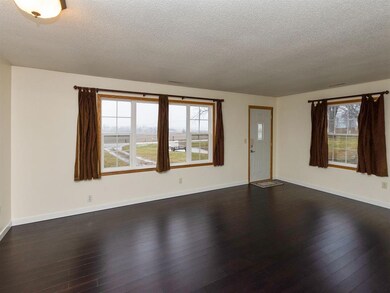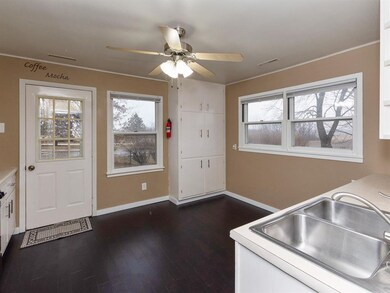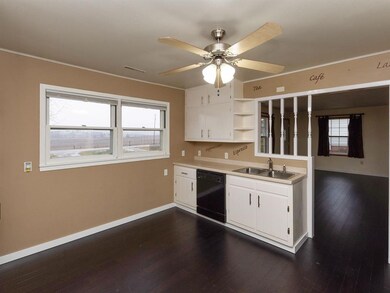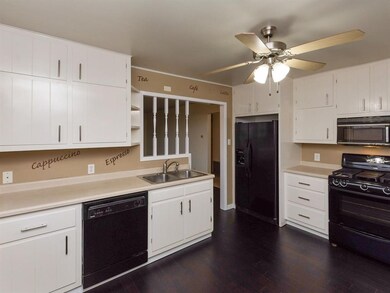
3353 Midway Rd Marion, IA 52302
Highlights
- Deck
- Main Floor Primary Bedroom
- Eat-In Kitchen
- Ranch Style House
- Hydromassage or Jetted Bathtub
- Forced Air Cooling System
About This Home
As of May 2022THIS COZY HOME IS CHEAPER THAN RENT, PLENTY OF SPACE IN THE YARD, CONVENIENTLY LOCATED JUST OFF COUNTY HOME ROAD AND I380, UPDATES INCLUDE, BATHROOM WITH JETTED TUB, BAMBOO FLOORING, VINYL WINDOWS AND MORE, FENCED BACK YARD, DO NOT MISS THIS ONE, LOTS OF SPACE TO ADD THE GARAGE OF YOUR CHOICE. AGENTS AND CLIENTS PLEASE REMOVE SHOES INSIDE THE PROPERTY OR WEAR THE BOOTIES PROVIDED.
Home Details
Home Type
- Single Family
Est. Annual Taxes
- $1,073
Year Built
- 1955
Lot Details
- 0.33 Acre Lot
- Lot Dimensions are 80x180
- Fenced
Home Design
- Ranch Style House
- Slab Foundation
- Frame Construction
Interior Spaces
- 832 Sq Ft Home
- Family Room
- Living Room
Kitchen
- Eat-In Kitchen
- Range
- Microwave
- Dishwasher
Bedrooms and Bathrooms
- 1 Primary Bedroom on Main
- 1 Full Bathroom
- Hydromassage or Jetted Bathtub
Laundry
- Laundry on main level
- Dryer
- Washer
Outdoor Features
- Deck
- Patio
Utilities
- Forced Air Cooling System
- Heating System Uses Gas
- Community Well
- Gas Water Heater
- Septic System
- Cable TV Available
Listing and Financial Details
- Home warranty included in the sale of the property
Ownership History
Purchase Details
Home Financials for this Owner
Home Financials are based on the most recent Mortgage that was taken out on this home.Purchase Details
Home Financials for this Owner
Home Financials are based on the most recent Mortgage that was taken out on this home.Purchase Details
Home Financials for this Owner
Home Financials are based on the most recent Mortgage that was taken out on this home.Purchase Details
Home Financials for this Owner
Home Financials are based on the most recent Mortgage that was taken out on this home.Purchase Details
Home Financials for this Owner
Home Financials are based on the most recent Mortgage that was taken out on this home.Similar Homes in Marion, IA
Home Values in the Area
Average Home Value in this Area
Purchase History
| Date | Type | Sale Price | Title Company |
|---|---|---|---|
| Warranty Deed | $122,000 | Oshea & Oshea Pc | |
| Warranty Deed | $84,000 | None Available | |
| Warranty Deed | $69,500 | None Available | |
| Warranty Deed | $68,000 | -- | |
| Warranty Deed | $35,000 | -- |
Mortgage History
| Date | Status | Loan Amount | Loan Type |
|---|---|---|---|
| Open | $115,900 | New Conventional | |
| Previous Owner | $87,500 | New Conventional | |
| Previous Owner | $67,120 | Adjustable Rate Mortgage/ARM | |
| Previous Owner | $16,280 | Stand Alone Second | |
| Previous Owner | $72,538 | New Conventional | |
| Previous Owner | $63,500 | Unknown | |
| Previous Owner | $67,460 | FHA | |
| Previous Owner | $25,000 | No Value Available |
Property History
| Date | Event | Price | Change | Sq Ft Price |
|---|---|---|---|---|
| 05/16/2025 05/16/25 | For Sale | $140,000 | +21.7% | $168 / Sq Ft |
| 07/12/2022 07/12/22 | Pending | -- | -- | -- |
| 07/11/2022 07/11/22 | For Sale | $115,000 | -5.7% | $138 / Sq Ft |
| 05/31/2022 05/31/22 | Sold | $122,000 | +45.4% | $147 / Sq Ft |
| 02/13/2019 02/13/19 | Sold | $83,900 | -6.7% | $101 / Sq Ft |
| 01/17/2019 01/17/19 | Pending | -- | -- | -- |
| 12/28/2018 12/28/18 | For Sale | $89,900 | -- | $108 / Sq Ft |
Tax History Compared to Growth
Tax History
| Year | Tax Paid | Tax Assessment Tax Assessment Total Assessment is a certain percentage of the fair market value that is determined by local assessors to be the total taxable value of land and additions on the property. | Land | Improvement |
|---|---|---|---|---|
| 2023 | $1,022 | $113,500 | $22,400 | $91,100 |
| 2022 | $1,012 | $80,300 | $22,400 | $57,900 |
| 2021 | $1,090 | $80,300 | $22,400 | $57,900 |
| 2020 | $1,090 | $81,200 | $22,400 | $58,800 |
| 2019 | $936 | $76,200 | $22,400 | $53,800 |
| 2018 | $928 | $76,200 | $22,400 | $53,800 |
| 2017 | $950 | $72,700 | $22,400 | $50,300 |
| 2016 | $1,111 | $72,700 | $22,400 | $50,300 |
| 2015 | $1,188 | $72,700 | $22,400 | $50,300 |
| 2014 | $1,046 | $72,700 | $22,400 | $50,300 |
| 2013 | $1,020 | $72,700 | $22,400 | $50,300 |
Agents Affiliated with this Home
-
Grace Laubenthal
G
Seller's Agent in 2025
Grace Laubenthal
Lepic-Kroeger, REALTORS
(319) 519-4141
20 Total Sales
-
Monica Hayes

Seller Co-Listing Agent in 2025
Monica Hayes
Lepic-Kroeger, REALTORS
(319) 519-0569
672 Total Sales
-
N
Seller's Agent in 2022
Nonmember NONMEMBER
NONMEMBER
-
Rachel Koth

Buyer's Agent in 2022
Rachel Koth
Keller Williams Legacy Group
(319) 651-1963
339 Total Sales
-
John Szewc

Seller's Agent in 2019
John Szewc
Epique Realty
(319) 981-2577
84 Total Sales
-
Heather Aswegan

Buyer's Agent in 2019
Heather Aswegan
Keller Williams Legacy Group
(319) 560-2823
270 Total Sales
Map
Source: Cedar Rapids Area Association of REALTORS®
MLS Number: 1808507
APN: 11082-27027-00000
- 3386 Schmickle Rd
- 3200 Eagle View Ct
- 3151 Eagle View Ct
- 3301 Eagle View Ct
- 3300 Eagle View Ct
- 3250 Eagle View Ct
- 3350 Eagle View Ct
- 3416 County Home Rd
- 3416 County Home Rd
- 3340 Village Way
- 3329 Towne Ct
- 3319 Towne Ct
- 3320 Towne Ct
- 3085 Brimley Pass
- 3122 Timber Ridge Ct
- 3120 Timber Ridge Ct
- 3056 Forrest Hill Ct
- 1975 Kaylin Ct
- 1970 Kaylin Ct
- 1940 Kaylin Ct
