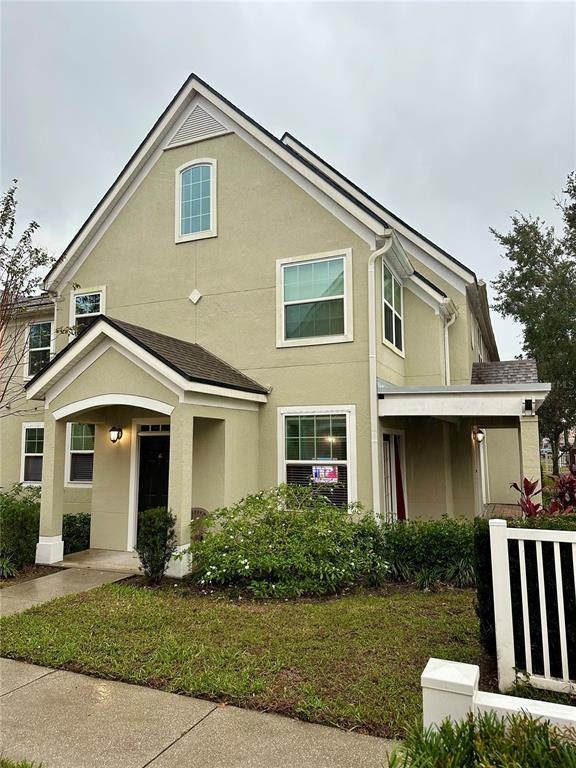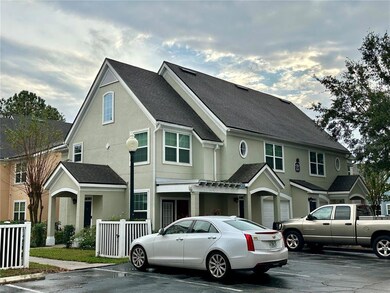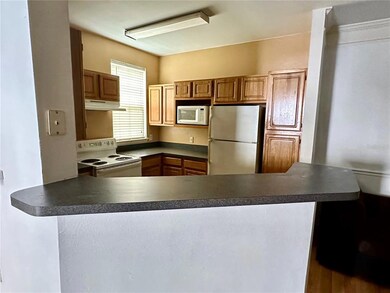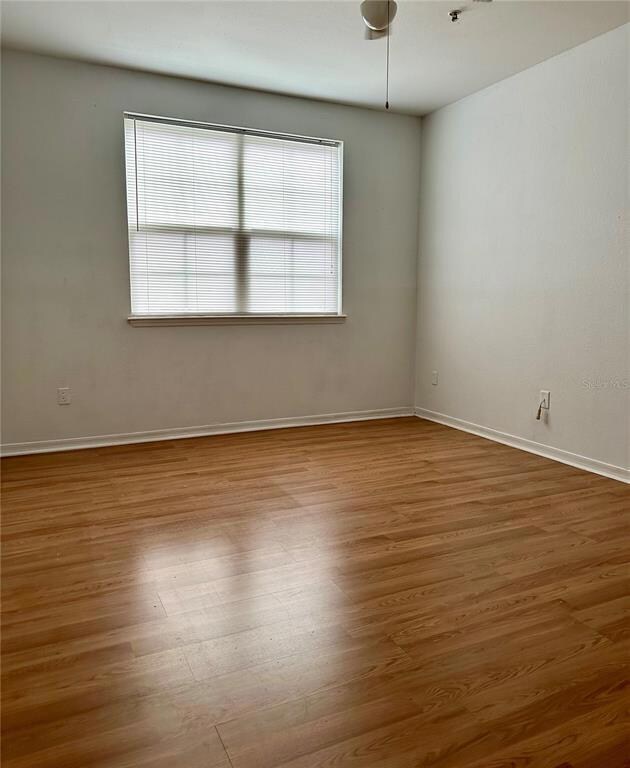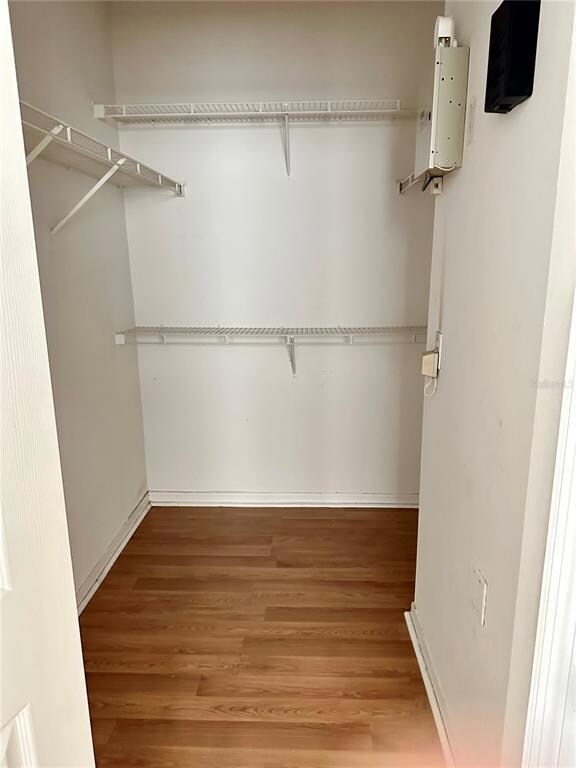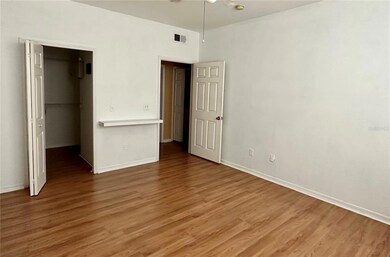
3353 Westchester Square Blvd Unit 101 Orlando, FL 32835
MetroWest NeighborhoodEstimated Value: $155,000 - $165,590
Highlights
- Waterfront Community
- Golf Course Community
- Fitness Center
- Windy Ridge K-8 Rated A-
- Water Access
- Gated Community
About This Home
As of April 2023Gorgeous First Floor 1 bedroom 1 bath condo with a exterior porch and laminated floors. Discover a lifestyle that combines the tranquility of nature with the convenience of urban living. The community features a 2 outdoor park with a charming centerpiece gazebo and retail space, including a full-service restaurant and bar, a banking facility with ATM, a full-service beauty salon, 24-hour manned entry gates with video viewing systems. Luxurious clubhouse facility with wide-screen TV Expansive resident business center with 3 personal computers with wireless high-speed internet access Full court, indoor, climate-controlled Basketball/volleyball court and aerobics facility. Two billiards tables Two swimming pools with spas Barbeques, picnic tables, gazebos Car care center Wood dock and gazebo Lakeside, paved nature/jogging trail Beach Park Athletic Club - Expansive Workout Also, The Hamptons has a Magnum Fitness Systems bi-angular selectorized plate-loaned and free-weight equipment -StarTrac treadmills, elliptical trainers, upgright and recumbent bikes, and stair climbers Broadcast Vision wireless Entertainment System with video viewing into play area -Locker room and shower facilities This is more than a home. This is life as it was meant to be lived!
Property Details
Home Type
- Condominium
Est. Annual Taxes
- $1,906
Year Built
- Built in 2000
Lot Details
- Northwest Facing Home
HOA Fees
- $336 Monthly HOA Fees
Home Design
- Slab Foundation
- Shingle Roof
- Stucco
Interior Spaces
- 885 Sq Ft Home
- 1-Story Property
- Ceiling Fan
- Living Room
- Dining Room
- Laminate Flooring
Kitchen
- Range
- Microwave
- Disposal
Bedrooms and Bathrooms
- 1 Bedroom
- 1 Full Bathroom
Laundry
- Laundry closet
- Dryer
- Washer
Outdoor Features
- Water Access
- Balcony
- Front Porch
Schools
- Metro West Elementary School
- Chain Of Lakes Middle School
- Olympia High School
Utilities
- Central Heating and Cooling System
- High Speed Internet
- Cable TV Available
Listing and Financial Details
- Visit Down Payment Resource Website
- Legal Lot and Block 101 / 15
- Assessor Parcel Number 01-23-28-3287-15-101
Community Details
Overview
- Association fees include pool, maintenance structure, ground maintenance, security
- Castle Management Association
- Hamptons/Metrowest Subdivision
- Community Lake
Amenities
- Restaurant
- Clubhouse
- Community Mailbox
Recreation
- Waterfront Community
- Golf Course Community
- Community Playground
- Fitness Center
- Community Pool
Pet Policy
- Pets up to 60 lbs
- 2 Pets Allowed
Security
- Gated Community
Ownership History
Purchase Details
Home Financials for this Owner
Home Financials are based on the most recent Mortgage that was taken out on this home.Purchase Details
Home Financials for this Owner
Home Financials are based on the most recent Mortgage that was taken out on this home.Purchase Details
Purchase Details
Purchase Details
Home Financials for this Owner
Home Financials are based on the most recent Mortgage that was taken out on this home.Similar Homes in Orlando, FL
Home Values in the Area
Average Home Value in this Area
Purchase History
| Date | Buyer | Sale Price | Title Company |
|---|---|---|---|
| Talhaferro Elisiano Dos Santo | $150,000 | Title Warehouses Of America | |
| Saab Armando | $65,100 | None Available | |
| Federal Home Loan Mortgage Corporation | -- | None Available | |
| Jpmorgan Chase Bank National Association | $100,000 | None Available | |
| Amodia Reynante | $158,800 | Standard Title Llc |
Mortgage History
| Date | Status | Borrower | Loan Amount |
|---|---|---|---|
| Previous Owner | Amodia Reynante | $158,600 | |
| Previous Owner | Amodia Reynante | $150,850 |
Property History
| Date | Event | Price | Change | Sq Ft Price |
|---|---|---|---|---|
| 04/04/2023 04/04/23 | Sold | $150,000 | -3.8% | $169 / Sq Ft |
| 03/17/2023 03/17/23 | Pending | -- | -- | -- |
| 02/28/2023 02/28/23 | For Sale | $155,900 | 0.0% | $176 / Sq Ft |
| 02/02/2023 02/02/23 | Pending | -- | -- | -- |
| 01/26/2023 01/26/23 | For Sale | $155,900 | 0.0% | $176 / Sq Ft |
| 01/26/2023 01/26/23 | Pending | -- | -- | -- |
| 01/18/2023 01/18/23 | Price Changed | $155,900 | -2.5% | $176 / Sq Ft |
| 01/04/2023 01/04/23 | For Sale | $159,900 | +145.6% | $181 / Sq Ft |
| 06/16/2014 06/16/14 | Off Market | $65,100 | -- | -- |
| 12/24/2013 12/24/13 | Sold | $65,100 | +0.3% | $74 / Sq Ft |
| 11/25/2013 11/25/13 | Pending | -- | -- | -- |
| 11/21/2013 11/21/13 | Price Changed | $64,900 | -18.8% | $73 / Sq Ft |
| 10/21/2013 10/21/13 | For Sale | $79,900 | -- | $90 / Sq Ft |
Tax History Compared to Growth
Tax History
| Year | Tax Paid | Tax Assessment Tax Assessment Total Assessment is a certain percentage of the fair market value that is determined by local assessors to be the total taxable value of land and additions on the property. | Land | Improvement |
|---|---|---|---|---|
| 2025 | $2,649 | $146,900 | -- | $146,900 |
| 2024 | $2,220 | $146,900 | -- | $146,900 |
| 2023 | $2,220 | $132,800 | $26,560 | $106,240 |
| 2022 | $1,906 | $101,800 | $20,360 | $81,440 |
| 2021 | $1,847 | $97,400 | $19,480 | $77,920 |
| 2020 | $1,686 | $97,400 | $19,480 | $77,920 |
| 2019 | $1,606 | $85,800 | $17,160 | $68,640 |
| 2018 | $1,442 | $72,600 | $14,520 | $58,080 |
| 2017 | $1,369 | $70,800 | $14,160 | $56,640 |
| 2016 | $1,256 | $62,200 | $12,440 | $49,760 |
| 2015 | $1,166 | $55,800 | $11,160 | $44,640 |
| 2014 | $1,072 | $49,900 | $9,980 | $39,920 |
Agents Affiliated with this Home
-
Gabriel Urrutia
G
Seller's Agent in 2023
Gabriel Urrutia
REPRO REALTY INC
(321) 695-1124
11 in this area
23 Total Sales
-
Ronald Gentile

Seller's Agent in 2013
Ronald Gentile
ORLANDO REO PROF I INC
(407) 247-0849
3 in this area
103 Total Sales
Map
Source: Stellar MLS
MLS Number: O6081169
APN: 01-2328-3287-15-101
- 3291 Westchester Square Blvd Unit 203
- 6659 Time Square Ave Unit 38-103
- 6575 Time Square Ave Unit 101
- 3307 Greenwich Village Blvd Unit 205
- 3324 Parkchester Square Blvd Unit 102
- 6593 Queens Borough Ave Unit 202
- 3364 Westchester Square Blvd Unit 204
- 3383 Westchester Square Blvd Unit 202
- 3383 Westchester Square Blvd Unit 204
- 6682 Time Square Ave Unit 101
- 3337 Soho St Unit 205
- 3337 Soho St Unit 103
- 3368 Parkchester Square Blvd Unit 104
- 3433 Soho St Unit 204
- 3433 Soho St Unit 202
- 3398 Greenwich Village Blvd Unit 104
- 3301 Soho St Unit 102
- 3392 Westchester Square Blvd Unit 101
- 3417 Westchester Square Blvd Unit 204
- 3315 Parkchester Square Blvd Unit 102
- 3353 Westchester Square Blvd Unit 202
- 3353 Westchester Square Blvd Unit 205
- 3353 Westchester Square Blvd Unit 103
- 3353 Westchester Square Blvd Unit 203
- 3353 Westchester Square Blvd Unit 104
- 3353 Westchester Square Blvd Unit 102
- 3353 Westchester Square Blvd Unit 204
- 3353 Westchester Square Blvd Unit 101
- 3353 Westchester Square Blvd Unit 201
- 3353 W Chester Sq Blvd Unit 101
- 3353 W Chester Sq Blvd Unit 203
- 3353 W Chester Sq Blvd Unit 205
- 3353 W Chester Sq Blvd Unit 204
- 3353 W Chester Sq Blvd Unit 201
- 3353 W Chester Sq Blvd Unit 104
- 3353 W Chester Sq Blvd Unit 103
- 3353 W Chester Sq Blvd Unit 102
- 3353 W Chester Sq Blvd Unit 202
- 3318 Grnwich Vlg Blvd Unit 204
