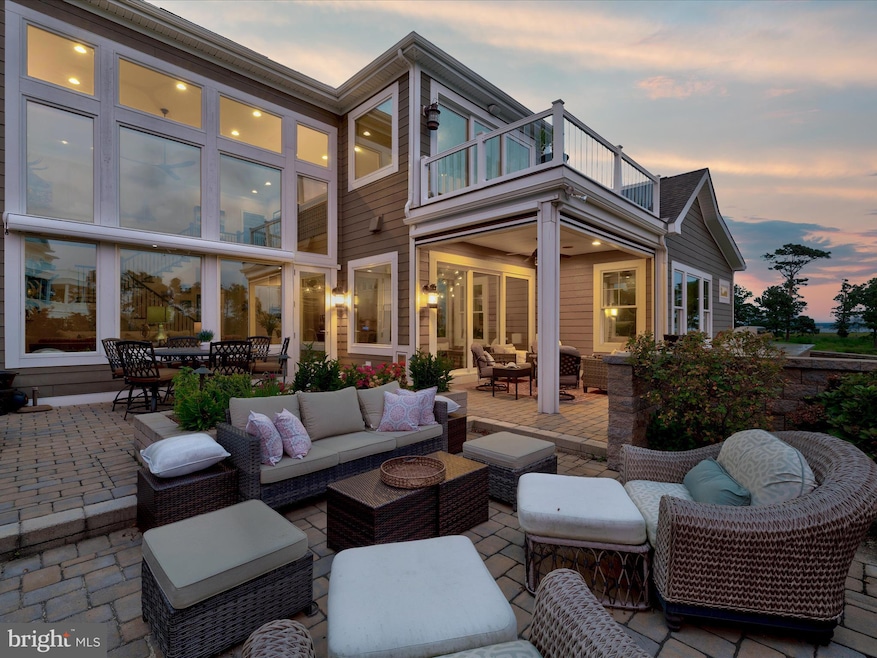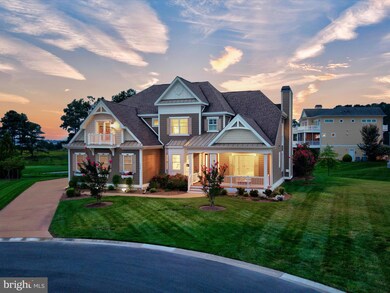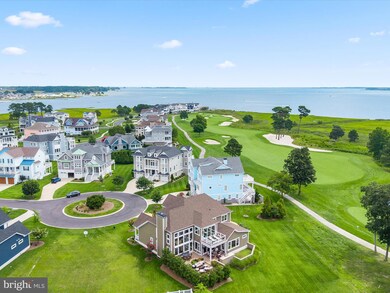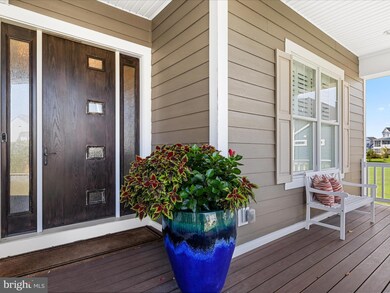33530 Tiderunner Ave Unit 22 Millsboro, DE 19966
The Peninsula NeighborhoodEstimated payment $15,042/month
Highlights
- 350 Feet of Waterfront
- Beach
- Golf Club
- Primary bedroom faces the bay
- On Golf Course
- Private Beach
About This Home
An Elevated Coastal Sanctuary in The Peninsula
Welcome to 33530 Tiderunner Avenue, an Echelon-built masterpiece in the prestigious Sanctuary Enclave of The Peninsula on the Indian River Bay. This custom luxury home blends coastal sophistication, smart innovation, and sweeping waterfront panoramas, creating an ideal haven for the discerning buyer who values both beauty and function. Perched on a premium lot overlooking the 7th tee, it offers unobstructed views of the Indian River Bay and lush fairways, all within one of Delaware’s most amenity-rich gated resort communities.
A grand entry welcomes you into a home where refined elegance is evident in every detail. High baseboards, wide casings, and 8-foot solid-core doors add substance, while professional-tinted Anderson windows protect interiors and frame breathtaking views. The soaring two-story great room is anchored by a gas fireplace with raised hearth, complemented by exquisite millwork, custom built-ins, and curated lighting. This gathering space flows into the gourmet kitchen and dining area, a showcase for both entertaining and daily living. Granite and rare quartz surfaces stretch across generous workspaces and the grand center island, which features abundant storage, a beverage and wine fridge, and deep undermount sink. A mosaic glass tile backsplash enhances the GE Monogram six-burner gas range with custom vent hood, and a suite of professional stainless appliances completes the space. A walk-in pantry and dedicated wine tasting room with wine storage tower add to the appeal. The main-level primary suite is a private retreat with tray ceiling, sitting area, and panoramic views. The spa-like ensuite offers large-format tile flooring, a frameless glass walk-in shower, dual vanities, private water closet, and two customized walk-in closets. Also on the first floor is a second bedroom with private ensuite, a home office with built-ins, a stylish powder bath, a spacious laundry room, and interior access to the oversized side-load three-car garage. A beautifully crafted staircase of fine mill and iron work leads to the upper level, where a bright loft opens to a private balcony with custom glass panels that preserve the view. Two additional bedrooms, each with refined finishes, share a well-appointed bath. A recreation room with wet bar, beverage fridge, kegerator, and built-ins offers abundant space for games, lounging, and entertaining. The exterior is equally impressive, with fiber cement siding, 2x6 construction, a custom paver courtyard, enclosed pet area with gate, planters, and professional mechanical screens on the porch. Mechanical blinds and shades provide effortless light control. Throughout the home, every inch of space has been maximized for function without sacrificing style. Being sold furnished with some exclusions.
As a resident of The Peninsula, you will enjoy world-class amenities including a private Jack Nicklaus Signature golf course, indoor and outdoor pools (with a wave pool and adults-only oasis), full-service spa, state-of-the-art fitness center, tennis, basketball, mini golf, and a private bay beach with kayak and paddleboard rentals. Nature lovers will appreciate the walking trails, fishing pier, and Audubon-certified nature preserve.
A breathtaking home in an extraordinary community, this is coastal resort living redefined.
Listing Agent
(302) 947-9100 garydesch@northroprealty.com Northrop Realty License #RS0025597 Listed on: 08/14/2025

Home Details
Home Type
- Single Family
Est. Annual Taxes
- $2,530
Year Built
- Built in 2019
Lot Details
- 0.32 Acre Lot
- Lot Dimensions are 46.00 x 150.00
- 350 Feet of Waterfront
- Private Beach
- On Golf Course
- Cul-De-Sac
- Stone Retaining Walls
- Extensive Hardscape
- Premium Lot
- Sprinkler System
- Backs to Trees or Woods
- Back, Front, and Side Yard
- Property is in excellent condition
- Property is zoned MEDIUM RESIDENTIAL
HOA Fees
- $351 Monthly HOA Fees
Parking
- 3 Car Direct Access Garage
- 8 Driveway Spaces
- Side Facing Garage
- Garage Door Opener
- Off-Street Parking
Property Views
- Bay
- Panoramic
- Golf Course
- Scenic Vista
- Creek or Stream
- Garden
- Courtyard
Home Design
- Coastal Architecture
- Contemporary Architecture
- Bump-Outs
- Frame Construction
- Pitched Roof
- Architectural Shingle Roof
- Cement Siding
- HardiePlank Type
Interior Spaces
- 5,050 Sq Ft Home
- Property has 2 Levels
- Open Floorplan
- Wet Bar
- Sound System
- Built-In Features
- Bar
- Crown Molding
- Wainscoting
- Tray Ceiling
- Cathedral Ceiling
- Ceiling Fan
- Recessed Lighting
- Fireplace Mantel
- Gas Fireplace
- Double Pane Windows
- Insulated Windows
- Window Treatments
- Transom Windows
- Wood Frame Window
- Casement Windows
- Window Screens
- French Doors
- Sliding Doors
- Atrium Doors
- Mud Room
- Entrance Foyer
- Living Room
- Dining Room
- Home Office
- Recreation Room
- Loft
- Crawl Space
- Attic
Kitchen
- Gourmet Kitchen
- Walk-In Pantry
- Gas Oven or Range
- Cooktop with Range Hood
- Built-In Microwave
- Freezer
- Ice Maker
- Dishwasher
- Stainless Steel Appliances
- Kitchen Island
- Upgraded Countertops
- Wine Rack
- Disposal
Flooring
- Wood
- Partially Carpeted
- Tile or Brick
Bedrooms and Bathrooms
- Primary bedroom faces the bay
- En-Suite Bathroom
- Walk-In Closet
- Bathtub with Shower
- Walk-in Shower
Laundry
- Laundry Room
- Dryer
- Washer
Home Security
- Security Gate
- Carbon Monoxide Detectors
- Fire and Smoke Detector
- Flood Lights
Outdoor Features
- Water Oriented
- Property near a bay
- Stream or River on Lot
- Lake Privileges
- Tennis Courts
- Sport Court
- Deck
- Patio
- Water Fountains
- Exterior Lighting
- Playground
- Play Equipment
- Porch
Utilities
- Forced Air Heating and Cooling System
- Heat Pump System
- Heating System Powered By Owned Propane
- Vented Exhaust Fan
- 200+ Amp Service
- Water Dispenser
- Tankless Water Heater
- Cable TV Available
Additional Features
- More Than Two Accessible Exits
- Energy-Efficient Windows
Listing and Financial Details
- Tax Lot 22
- Assessor Parcel Number 234-30.00-55.00
Community Details
Overview
- $240 Recreation Fee
- Association fees include lawn maintenance
- Peninsula Subdivision
- Property Manager
Amenities
- Community Center
- Party Room
Recreation
- Beach
- Golf Club
- Golf Course Community
- Tennis Courts
- Community Basketball Court
- Fitness Center
- Community Indoor Pool
- Community Pool or Spa Combo
- Heated Community Pool
- Lap or Exercise Community Pool
- Bike Trail
Security
- Security Service
- Gated Community
Map
Home Values in the Area
Average Home Value in this Area
Tax History
| Year | Tax Paid | Tax Assessment Tax Assessment Total Assessment is a certain percentage of the fair market value that is determined by local assessors to be the total taxable value of land and additions on the property. | Land | Improvement |
|---|---|---|---|---|
| 2025 | $4,668 | $5,000 | $5,000 | $0 |
| 2024 | $2,554 | $5,000 | $5,000 | $0 |
| 2023 | $2,552 | $5,000 | $5,000 | $0 |
| 2022 | $2,511 | $5,000 | $5,000 | $0 |
| 2021 | $2,436 | $5,000 | $5,000 | $0 |
| 2020 | $2,326 | $5,000 | $5,000 | $0 |
| 2019 | $2,316 | $5,000 | $5,000 | $0 |
| 2018 | $189 | $5,000 | $0 | $0 |
| 2017 | $191 | $5,000 | $0 | $0 |
| 2016 | $168 | $5,000 | $0 | $0 |
| 2015 | $173 | $5,000 | $0 | $0 |
| 2014 | $171 | $5,000 | $0 | $0 |
Property History
| Date | Event | Price | List to Sale | Price per Sq Ft | Prior Sale |
|---|---|---|---|---|---|
| 08/14/2025 08/14/25 | For Sale | $2,750,000 | +83.5% | $545 / Sq Ft | |
| 04/29/2019 04/29/19 | Sold | $1,498,571 | +37.1% | $414 / Sq Ft | View Prior Sale |
| 04/13/2018 04/13/18 | Pending | -- | -- | -- | |
| 04/13/2018 04/13/18 | For Sale | $1,092,800 | -- | $302 / Sq Ft |
Purchase History
| Date | Type | Sale Price | Title Company |
|---|---|---|---|
| Deed | $1,498,571 | -- | |
| Quit Claim Deed | $275,000 | -- |
Source: Bright MLS
MLS Number: DESU2092244
APN: 234-30.00-55.00
- 33521 Tiderunner Ave
- 27725 Sunwalk Blvd
- 33596 Sand Dollar Dr
- 33564 Windswept Dr Unit 2301
- 33571 Windswept Dr Unit 9101
- 33570 Windswept Dr Unit 3301
- 33579 Windswept Dr Unit 8205
- 33580 Windswept Dr Unit 4201
- 33580 Windswept Dr Unit 4307
- 33580 Windswept Dr Unit 4203
- 33584 Windswept Dr Unit 5401
- 33584 Windswept Dr Unit 5405/5406
- 33586 Windswept Dr Unit 6405
- 34340 River Rd Unit 129
- 24319 Blue Crab Ave
- 27292 18th Blvd
- 27558 Medallion Ave
- 33437 Islander Dr
- 24227 Canoe Dr Unit 209
- 34346 River Rd Unit 55756
- 27230 18th Blvd
- 22351 Reeve Rd
- 22191 Shorebird Way
- 22181 Shorebird Way
- 22418 Reeve Rd
- 24567 Atlantic Dr
- 30246 Piping Plover Dr
- 29797 Oakwood Ln
- 32601 Seaview Loop
- 26767 Chatham Ln Unit B195
- 23 Ritter Dr
- 35580 N Gloucester Cir Unit B1-1
- 23567 Devonshire Rd
- 23545 Devonshire Rd Unit 78
- 30200 Kent Rd
- 25839 Teal Ct Unit 77
- 25835 Teal Ct
- 32051 Riverside Plaza Dr
- 31079 Crepe Myrtle Dr Unit 135
- 34011 Harvard Ave






