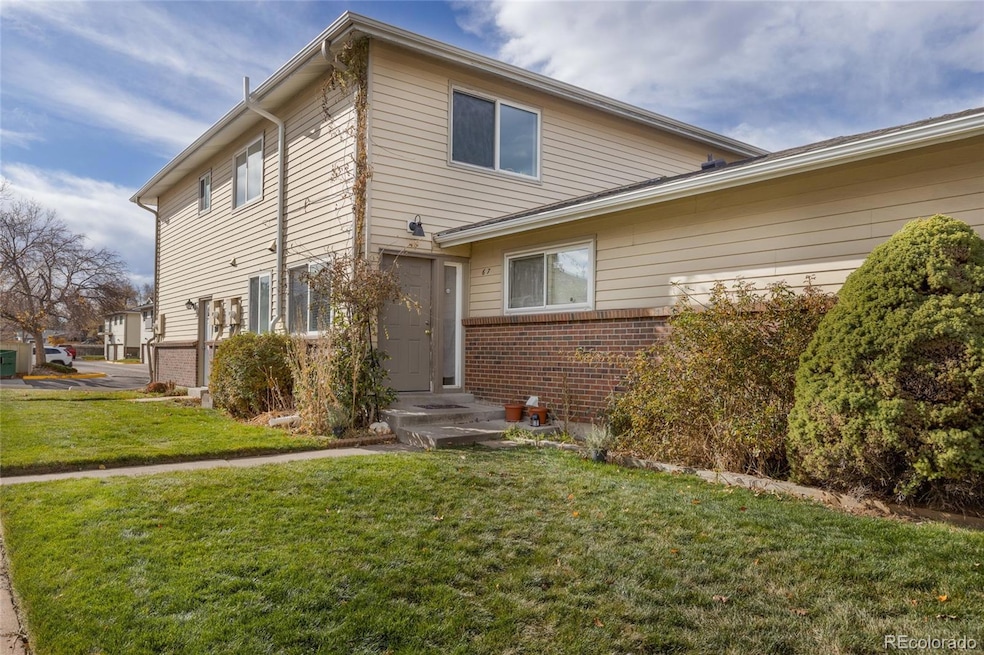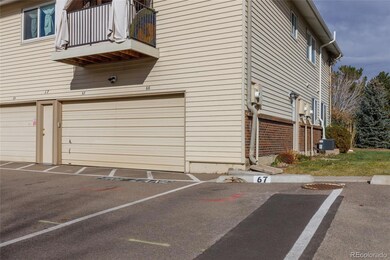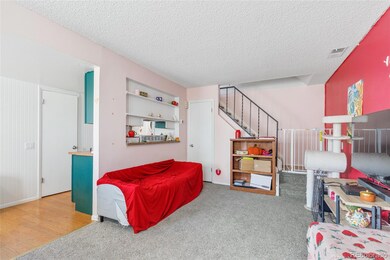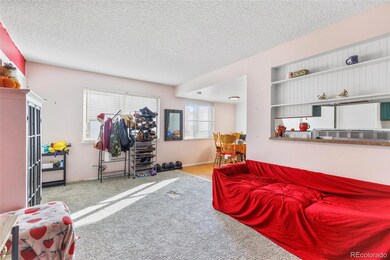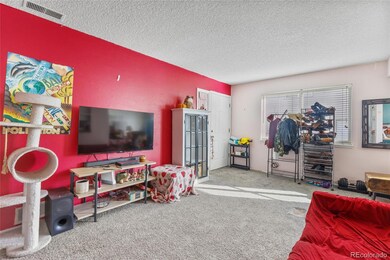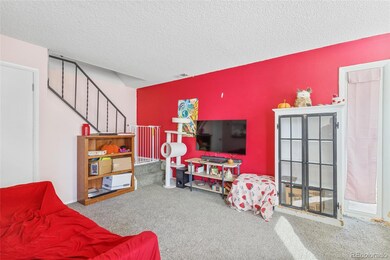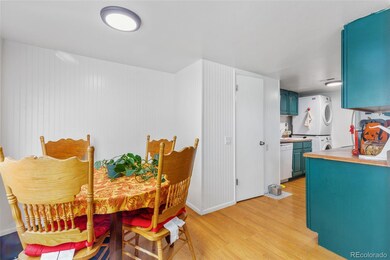3354 S Flower St Unit 67 Lakewood, CO 80227
Bear Creek NeighborhoodEstimated payment $2,120/month
Highlights
- Outdoor Pool
- Primary Bedroom Suite
- Contemporary Architecture
- No Units Above
- 479 Acre Lot
- 5-minute walk to Jefferson Green Park
About This Home
Discover Effortless, Low-Maintenance Living!
Welcome to this charming and beautifully maintained 2-bedroom, 1.5-bath townhome perfectly situated in the heart of Lakewood. Enjoy convenient access to both Denver and the mountains, with nearby parks,Bear Creek Lake Regional Park, Red Rocks Amphitheater, Green Mountain trails, restaurants, and shopping just minutes away. Commuting is simple with easy access to Highway 285, C-470, i70 and 6th Ave Parking is a breeze with an attached one-car garage plus an additional assigned space. Recent updates bring comfort and peace of mind, including a brand-new HVAC system providing central air, a new furnace, new washer and dryer, a vapor barrier in the crawl space, and a radon mitigation system. Step inside to a bright, modern floor plan ideal for entertaining. The kitchen features sleek cabinetry, fresh paint throughout enhances the clean, contemporary feel, and natural light fills every room. Nestled within a well-kept HOA community, residents enjoy fantastic amenities — a sparkling pool, playground, and plenty of open green space. Unit #67 is ideally located right behind the pool, green-way, and park for the ultimate in convenience and tranquility. Don’t miss seeing this gem — schedule your tour today! Special Financing Available:
This property qualifies for 100% financing with no PMI through KeyBank.
For details, contact Kevin Bramwell at 970-456-2989 or kevin_bramwell@keybank.com.
Listing Agent
Your Castle Realty LLC Brokerage Email: rebeldwellings@yahoo.com,720-839-6154 License #100095048 Listed on: 11/19/2025

Townhouse Details
Home Type
- Townhome
Est. Annual Taxes
- $1,459
Year Built
- Built in 1971
Lot Details
- No Units Above
- End Unit
- No Units Located Below
- Landscaped
HOA Fees
- $370 Monthly HOA Fees
Parking
- 1 Car Attached Garage
Home Design
- Contemporary Architecture
- Brick Exterior Construction
- Frame Construction
Interior Spaces
- 944 Sq Ft Home
- 2-Story Property
- Double Pane Windows
- Family Room
- Dining Room
- Carpet
- Crawl Space
- Radon Detector
Kitchen
- Oven
- Microwave
- Dishwasher
- Disposal
Bedrooms and Bathrooms
- Primary Bedroom Suite
Laundry
- Laundry in unit
- Dryer
- Washer
Pool
- Outdoor Pool
Location
- Ground Level
- Property is near public transit
Schools
- Bear Creek Elementary School
- Carmody Middle School
- Bear Creek High School
Utilities
- Forced Air Heating and Cooling System
- Cable TV Available
Listing and Financial Details
- Exclusions: Sellers Personal Property
- Assessor Parcel Number 097059
Community Details
Overview
- Association fees include ground maintenance, maintenance structure, recycling, road maintenance, snow removal, trash
- First Jefferson Green Association, Phone Number (303) 933-6279
- Jefferson Green Flg #1A Subdivision
- Community Parking
- Greenbelt
Amenities
- Bike Room
Recreation
- Community Playground
- Community Pool
- Park
Pet Policy
- Dogs and Cats Allowed
Map
Home Values in the Area
Average Home Value in this Area
Tax History
| Year | Tax Paid | Tax Assessment Tax Assessment Total Assessment is a certain percentage of the fair market value that is determined by local assessors to be the total taxable value of land and additions on the property. | Land | Improvement |
|---|---|---|---|---|
| 2024 | $1,448 | $15,420 | $6,030 | $9,390 |
| 2023 | $1,448 | $15,420 | $6,030 | $9,390 |
| 2022 | $1,576 | $16,358 | $4,170 | $12,188 |
| 2021 | $1,595 | $16,829 | $4,290 | $12,539 |
| 2020 | $1,413 | $14,955 | $4,290 | $10,665 |
| 2019 | $1,393 | $14,955 | $4,290 | $10,665 |
| 2018 | $1,034 | $10,720 | $3,600 | $7,120 |
| 2017 | $912 | $10,720 | $3,600 | $7,120 |
| 2016 | $765 | $8,430 | $2,866 | $5,564 |
| 2015 | $582 | $8,430 | $2,866 | $5,564 |
| 2014 | $582 | $5,851 | $2,229 | $3,622 |
Property History
| Date | Event | Price | List to Sale | Price per Sq Ft | Prior Sale |
|---|---|---|---|---|---|
| 11/19/2025 11/19/25 | For Sale | $309,000 | -1.9% | $327 / Sq Ft | |
| 03/22/2024 03/22/24 | Sold | $315,000 | +1.6% | $334 / Sq Ft | View Prior Sale |
| 02/04/2024 02/04/24 | Price Changed | $310,000 | -2.8% | $328 / Sq Ft | |
| 01/30/2024 01/30/24 | Price Changed | $318,900 | 0.0% | $338 / Sq Ft | |
| 01/25/2024 01/25/24 | For Sale | $319,000 | -- | $338 / Sq Ft |
Purchase History
| Date | Type | Sale Price | Title Company |
|---|---|---|---|
| Special Warranty Deed | $315,000 | Fitco | |
| Warranty Deed | $15,000 | Fitco | |
| Warranty Deed | $135,500 | Guardian Title Agency Llc |
Mortgage History
| Date | Status | Loan Amount | Loan Type |
|---|---|---|---|
| Open | $305,550 | New Conventional | |
| Previous Owner | $133,045 | FHA |
Source: REcolorado®
MLS Number: 9058760
APN: 49-344-05-052
- 3354 S Flower St Unit 52
- 3355 S Flower St Unit 56
- 3355 S Flower St Unit 106
- 3355 S Flower St Unit 74
- 3352 S Holland Way
- 3351 S Field St Unit 164
- 3351 S Field St Unit 99
- 3225 S Garrison St Unit 9
- 3225 S Garrison St Unit 12
- 8879 W Floyd Ave
- 8800 W Jefferson Ave
- 8960 W Dartmouth Place
- 8866 W Dartmouth Place
- 3147 S Estes St
- 3121 S Estes St
- 8598 W Dartmouth Place
- 8747 W Cornell Ave Unit 5
- 9025 W Bear Creek Dr Unit 6
- 2501 S Kipling St
- 3415 S Ammons St Unit 24-2
- 3324 S Field St
- 9353 W Girton Place
- 8507 W Hampden Ave
- 9803 W Girton Dr
- 8223 W Floyd Ave
- 10351 W Girton Dr Unit 203
- 10228 W Dartmouth Ave
- 3324 S Ammons St Unit 103
- 8153 W Eastman Place
- 10025 W Dartmouth Ave
- 7846 W Mansfield Pkwy
- 3505 S Nelson Cir
- 7929 W Mansfield Pkwy
- 10117 W Dartmouth Place
- 7309 W Hampden Ave
- 7393 W Jefferson Ave
- 2605 S Miller Dr
- 7520 W Amherst Ave
- 4473 S Dudley Way
- 3950 S Wadsworth Blvd
