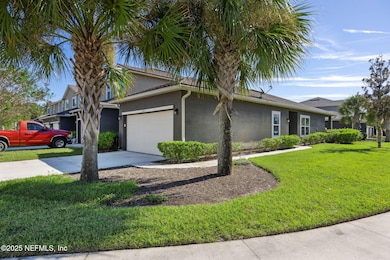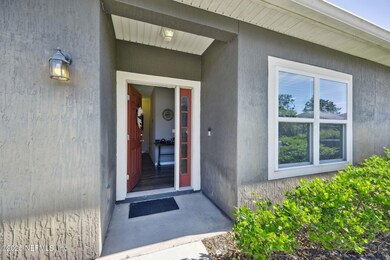3355 Chestnut Ridge Way Orange Park, FL 32065
Oakleaf NeighborhoodEstimated payment $1,703/month
Highlights
- Fitness Center
- Clubhouse
- Corner Lot
- Discovery Oaks Elementary School Rated A-
- Traditional Architecture
- Community Spa
About This Home
Welcome to this exquisite one-story end-unit townhome nestled in the highly sought-after Oakleaf Plantation community of Orange Park. Built in 2017, this beautifully maintained residence offers 3 bedrooms, 2 bathrooms and approximately 1,395 sq ft of thoughtfully designed living space. Featuring modern finishes throughout, you'll appreciate the 9′ ceilings, tile flooring in all wet zones and main areas, and plush carpet in the bedrooms. The gourmet kitchen showcases 42″ cabinetry, granite countertops, a large food-prep island, stainless steel appliances, and a stylish breakfast bar. The open-concept great room flows seamlessly to a covered lanai—perfect for indoor/outdoor entertaining or relaxing in the Florida sun. Located on a corner lot, this home enjoys extra driveway length and enhanced privacy, along with a spacious two-car garage and convenient access to the community's lush amenities. With top-rated schools, retail and dining at Oakleaf Town Center nearby. plus easy commute options, this home offers the perfect blend of comfort, convenience and style. Don't miss your chance to make this one-level gem your next home!
Townhouse Details
Home Type
- Townhome
Est. Annual Taxes
- $1,707
Year Built
- Built in 2017
Lot Details
- 5,663 Sq Ft Lot
HOA Fees
- $160 Monthly HOA Fees
Parking
- 2 Car Attached Garage
- Garage Door Opener
Home Design
- Traditional Architecture
- Entry on the 1st floor
Interior Spaces
- 1,395 Sq Ft Home
- 1-Story Property
- Laminate Flooring
Kitchen
- Eat-In Kitchen
- Electric Oven
- Electric Range
- Dishwasher
- Kitchen Island
Bedrooms and Bathrooms
- 3 Bedrooms
- 2 Full Bathrooms
Laundry
- Laundry in unit
- Washer and Electric Dryer Hookup
Utilities
- Central Heating and Cooling System
- Tankless Water Heater
Listing and Financial Details
- Assessor Parcel Number 07042500786904230
Community Details
Overview
- Chestnut Ridge Subdivision
Amenities
- Clubhouse
Recreation
- Community Playground
- Fitness Center
- Community Spa
- Children's Pool
Map
Home Values in the Area
Average Home Value in this Area
Tax History
| Year | Tax Paid | Tax Assessment Tax Assessment Total Assessment is a certain percentage of the fair market value that is determined by local assessors to be the total taxable value of land and additions on the property. | Land | Improvement |
|---|---|---|---|---|
| 2024 | $3,072 | $150,454 | -- | -- |
| 2023 | $3,072 | $146,072 | $0 | $0 |
| 2022 | $2,966 | $141,818 | $0 | $0 |
| 2021 | $2,955 | $137,688 | $0 | $0 |
| 2020 | $2,901 | $135,787 | $20,000 | $115,787 |
| 2019 | $2,809 | $123,151 | $0 | $0 |
| 2018 | $2,677 | $120,855 | $0 | $0 |
| 2017 | $1,637 | $20,000 | $0 | $0 |
| 2016 | $1,583 | $16,000 | $0 | $0 |
| 2015 | $1,550 | $13,500 | $0 | $0 |
| 2014 | $1,552 | $13,500 | $0 | $0 |
Property History
| Date | Event | Price | List to Sale | Price per Sq Ft | Prior Sale |
|---|---|---|---|---|---|
| 10/28/2025 10/28/25 | For Sale | $267,700 | +64.1% | $192 / Sq Ft | |
| 12/17/2023 12/17/23 | Off Market | $163,146 | -- | -- | |
| 12/16/2023 12/16/23 | Off Market | $182,500 | -- | -- | |
| 12/15/2023 12/15/23 | Off Market | $182,500 | -- | -- | |
| 11/15/2019 11/15/19 | Sold | $182,500 | -1.4% | $131 / Sq Ft | View Prior Sale |
| 10/31/2019 10/31/19 | Pending | -- | -- | -- | |
| 09/20/2019 09/20/19 | For Sale | $185,000 | +13.4% | $133 / Sq Ft | |
| 08/25/2017 08/25/17 | Sold | $163,146 | +3.3% | $117 / Sq Ft | View Prior Sale |
| 05/07/2017 05/07/17 | Pending | -- | -- | -- | |
| 03/16/2017 03/16/17 | For Sale | $157,990 | -- | $114 / Sq Ft |
Purchase History
| Date | Type | Sale Price | Title Company |
|---|---|---|---|
| Warranty Deed | $182,000 | Calatlantic Title Inc | |
| Warranty Deed | $163,146 | Df Title Llc | |
| Deed | $163,200 | -- | |
| Warranty Deed | $108,000 | Attorney | |
| Deed | $100 | -- | |
| Warranty Deed | $11,809 | None Available |
Mortgage History
| Date | Status | Loan Amount | Loan Type |
|---|---|---|---|
| Open | $172,900 | New Conventional | |
| Previous Owner | $160,190 | FHA |
Source: realMLS (Northeast Florida Multiple Listing Service)
MLS Number: 2115148
APN: 07-04-25-007869-042-30
- 3750 Timberline Dr
- 3702 Mill View Ct
- 564 Heath Point Ct
- 3353 Horseshoe Trail Dr
- 1977 Amberly Dr
- 2003 Amberly Dr
- 668 Acorn Chase Dr
- 3510 Live Oak Hollow Dr
- 2016 Amberly Dr
- 3176 Tower Oaks Dr
- 0 Canaveral Trace
- 3124 Tower Oaks Dr
- 2077 Amberly Dr
- 1866 Amberly Dr
- 1855 Amberly Dr
- 1847 Amberly Dr
- 845 Songbird Dr
- 1827 Amberly Dr
- 00 Royal Pines Dr
- 0 Royal Pines Dr
- 955 Otter Creek Dr
- 3284 Chestnut Ridge Way
- 3757 Chasing Falls Rd
- 1971 Amberly Dr
- 3525 Live Oak Hollow Dr
- 931 Voyager Trail
- 3582 Live Oak Hollow Dr
- 824 Integra Park Dr
- 849 Quiet Stone Ln
- 1827 Amberly Dr
- 512 Tynes Blvd
- 612 Chestwood Chase Dr
- 1742 Amberly Dr
- 673 Reese Ave
- 483 Ryker Way
- 3995 Leatherwood Dr
- 3610 Creswick Cir Unit C
- 3843 Westridge Dr
- 3914 Leatherwood Dr
- 3826 Westridge Dr







