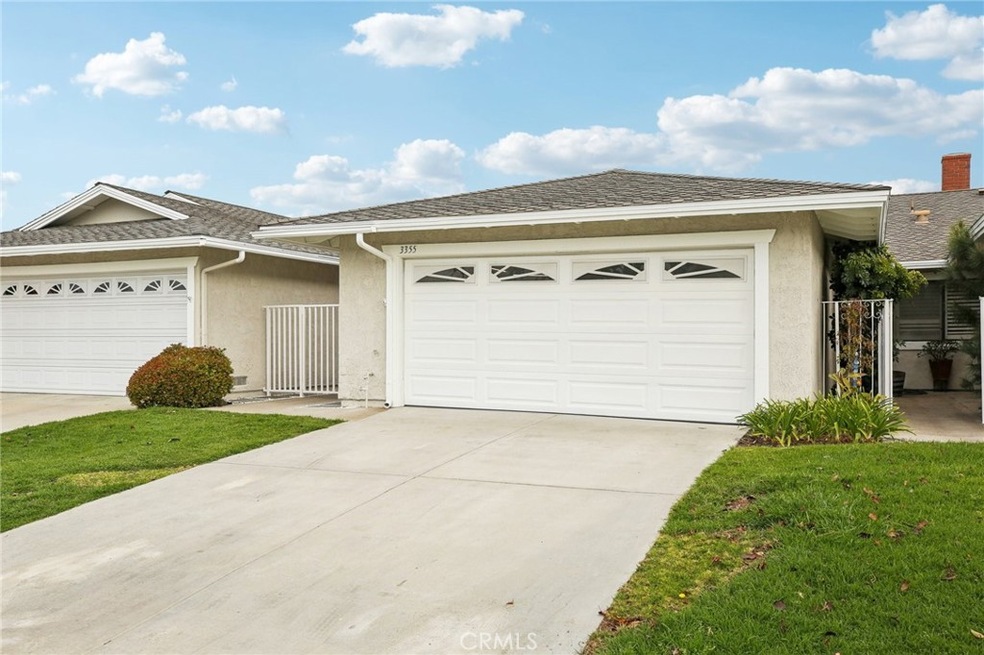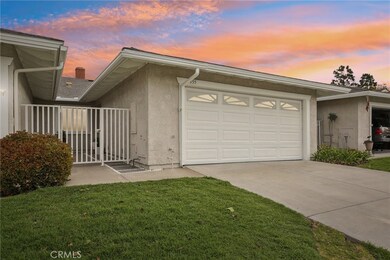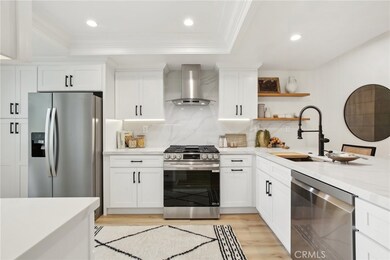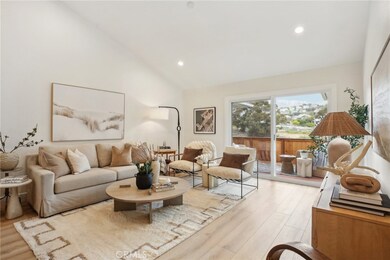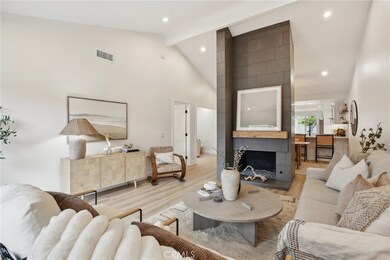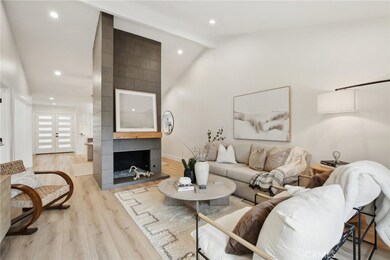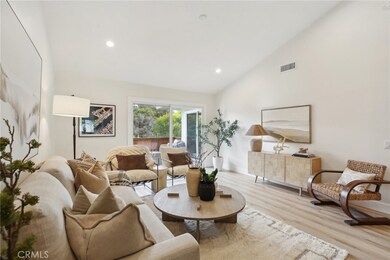
3355 Paseo Halcon San Clemente, CA 92672
Highlights
- Spa
- Updated Kitchen
- Deck
- Palisades Elementary School Rated A
- Clubhouse
- Contemporary Architecture
About This Home
As of April 2025Welcome to 3355 Paseo Halcon – A Breathtaking Coastal Retreat!
Perfectly situated on the ocean side of the 5 freeway, this stunningly renovated home offers the ultimate blend of style, comfort, and convenience. Enjoy walking distance to Sprouts, TJ Maxx, HomeGoods, and Nordstrom Rack, with beautiful parks and sandy beaches just minutes away!
Step inside and be captivated by the soaring vaulted ceilings and an abundance of natural light pouring in through skylights, creating a bright and airy ambiance. A dedicated office nook makes working from home effortless while complementing the home’s seamless flow.
Every inch of this home has been thoughtfully designed, from the sleek gas fireplace that adds warmth and charm to the living space, to the gourmet kitchen featuring high-end appliances and a stunning waterfall peninsula—a true showstopper for both cooking and entertaining.
The bathrooms exude modern elegance, offering a fresh and sophisticated feel.Outside, relax in your private front yard, or escape to the tranquil backyard overlooking a lush greenbelt with no neighbors behind, providing the perfect balance of peace and privacy.
This is more than just a home—it’s a lifestyle! Don’t miss your chance to own this extraordinary gem at 3355 Paseo Halcon!
Last Agent to Sell the Property
eXp Realty of California, Inc. Brokerage Phone: 949-395-7852 License #02146793 Listed on: 03/06/2025
Home Details
Home Type
- Single Family
Est. Annual Taxes
- $4,681
Year Built
- Built in 1976 | Remodeled
Lot Details
- 2,670 Sq Ft Lot
- Front Yard
HOA Fees
- $470 Monthly HOA Fees
Parking
- 2 Car Attached Garage
- Parking Available
Home Design
- Contemporary Architecture
- Planned Development
- Composition Roof
Interior Spaces
- 1,457 Sq Ft Home
- 1-Story Property
- Recessed Lighting
- Double Pane Windows
- Double Door Entry
- Family Room Off Kitchen
- Living Room with Fireplace
- Den
- Park or Greenbelt Views
- Carbon Monoxide Detectors
Kitchen
- Updated Kitchen
- Open to Family Room
- Gas and Electric Range
- Range Hood
- <<microwave>>
- Water Line To Refrigerator
- Dishwasher
- Kitchen Island
- Quartz Countertops
Bedrooms and Bathrooms
- 2 Bedrooms | 1 Main Level Bedroom
- Remodeled Bathroom
- 2 Full Bathrooms
- Makeup or Vanity Space
- Dual Vanity Sinks in Primary Bathroom
- <<tubWithShowerToken>>
- Walk-in Shower
Laundry
- Laundry Room
- Laundry in Garage
- Washer and Gas Dryer Hookup
Outdoor Features
- Spa
- Balcony
- Deck
- Wood patio
- Exterior Lighting
Schools
- Palisades Elementary School
- Shorecliff Middle School
- San Clemente High School
Utilities
- Central Heating
- Natural Gas Connected
- Cable TV Available
Listing and Financial Details
- Tax Lot 24
- Tax Tract Number 8667
- Assessor Parcel Number 69113524
- $528 per year additional tax assessments
- Seller Considering Concessions
Community Details
Overview
- Front Yard Maintenance
- Seascape Village Association
- Seascape Village Subdivision
- Greenbelt
Amenities
- Clubhouse
- Banquet Facilities
Recreation
- Tennis Courts
- Pickleball Courts
- Community Pool
- Community Spa
Ownership History
Purchase Details
Home Financials for this Owner
Home Financials are based on the most recent Mortgage that was taken out on this home.Purchase Details
Home Financials for this Owner
Home Financials are based on the most recent Mortgage that was taken out on this home.Purchase Details
Home Financials for this Owner
Home Financials are based on the most recent Mortgage that was taken out on this home.Purchase Details
Home Financials for this Owner
Home Financials are based on the most recent Mortgage that was taken out on this home.Purchase Details
Purchase Details
Home Financials for this Owner
Home Financials are based on the most recent Mortgage that was taken out on this home.Purchase Details
Similar Homes in San Clemente, CA
Home Values in the Area
Average Home Value in this Area
Purchase History
| Date | Type | Sale Price | Title Company |
|---|---|---|---|
| Grant Deed | $1,175,000 | First American Title | |
| Grant Deed | $900,000 | First American Title | |
| Interfamily Deed Transfer | -- | First American Title Company | |
| Interfamily Deed Transfer | -- | First American Title Company | |
| Interfamily Deed Transfer | -- | None Available | |
| Grant Deed | -- | Fidelity National Title Co | |
| Interfamily Deed Transfer | -- | -- |
Mortgage History
| Date | Status | Loan Amount | Loan Type |
|---|---|---|---|
| Open | $940,000 | New Conventional | |
| Previous Owner | $790,000 | Construction | |
| Previous Owner | $131,000 | New Conventional | |
| Previous Owner | $150,001 | New Conventional | |
| Previous Owner | $200,000 | Fannie Mae Freddie Mac |
Property History
| Date | Event | Price | Change | Sq Ft Price |
|---|---|---|---|---|
| 04/15/2025 04/15/25 | Sold | $1,175,000 | -2.0% | $806 / Sq Ft |
| 03/22/2025 03/22/25 | Pending | -- | -- | -- |
| 03/06/2025 03/06/25 | For Sale | $1,199,000 | +41.1% | $823 / Sq Ft |
| 10/18/2024 10/18/24 | For Sale | $850,000 | -5.6% | $583 / Sq Ft |
| 10/17/2024 10/17/24 | Sold | $900,000 | -- | $618 / Sq Ft |
Tax History Compared to Growth
Tax History
| Year | Tax Paid | Tax Assessment Tax Assessment Total Assessment is a certain percentage of the fair market value that is determined by local assessors to be the total taxable value of land and additions on the property. | Land | Improvement |
|---|---|---|---|---|
| 2024 | $4,681 | $404,511 | $274,771 | $129,740 |
| 2023 | $4,533 | $396,580 | $269,383 | $127,197 |
| 2022 | $4,402 | $388,804 | $264,101 | $124,703 |
| 2021 | $4,298 | $381,181 | $258,923 | $122,258 |
| 2020 | $4,289 | $377,273 | $256,268 | $121,005 |
| 2019 | $4,200 | $369,876 | $251,243 | $118,633 |
| 2018 | $4,104 | $362,624 | $246,317 | $116,307 |
| 2017 | $4,005 | $355,514 | $241,487 | $114,027 |
| 2016 | $3,907 | $348,544 | $236,752 | $111,792 |
| 2015 | $3,726 | $343,309 | $233,196 | $110,113 |
| 2014 | $3,658 | $336,585 | $228,628 | $107,957 |
Agents Affiliated with this Home
-
Paul Muner
P
Seller's Agent in 2025
Paul Muner
eXp Realty of California, Inc.
(949) 395-7852
2 in this area
24 Total Sales
-
Roland Loelkes

Buyer's Agent in 2025
Roland Loelkes
eXp Realty of California Inc
(949) 274-6474
1 in this area
13 Total Sales
-
NoEmail NoEmail
N
Buyer Co-Listing Agent in 2025
NoEmail NoEmail
NONMEMBER MRML
(646) 541-2551
1 in this area
5,725 Total Sales
-
Ralph Ayala
R
Seller's Agent in 2024
Ralph Ayala
eXp Realty of California, Inc.
(909) 354-2602
1 in this area
8 Total Sales
Map
Source: California Regional Multiple Listing Service (CRMLS)
MLS Number: OC25049158
APN: 691-135-24
- 3208 Calle Grande Vista
- 416 Via Pichon
- 3481 Paseo Flamenco
- 35242 Vista de Todo
- 3378 Calle la Veta
- 35213 Del Rey
- 3255 Paseo Gallita
- 615 Calle Campana
- 5 Castillo Del Mar
- 27076 Mill Pond Rd Unit 9
- 19 Marbella
- 27492 Via Valor
- 35461 Beach Rd
- 35451 Camino Capistrano
- 35411 Beach Rd
- 34619 Calle Portola
- 2 Cresta Del Sol
- 35321 Beach Rd
- 35581 Beach Rd
- 34605 Calle Portola
