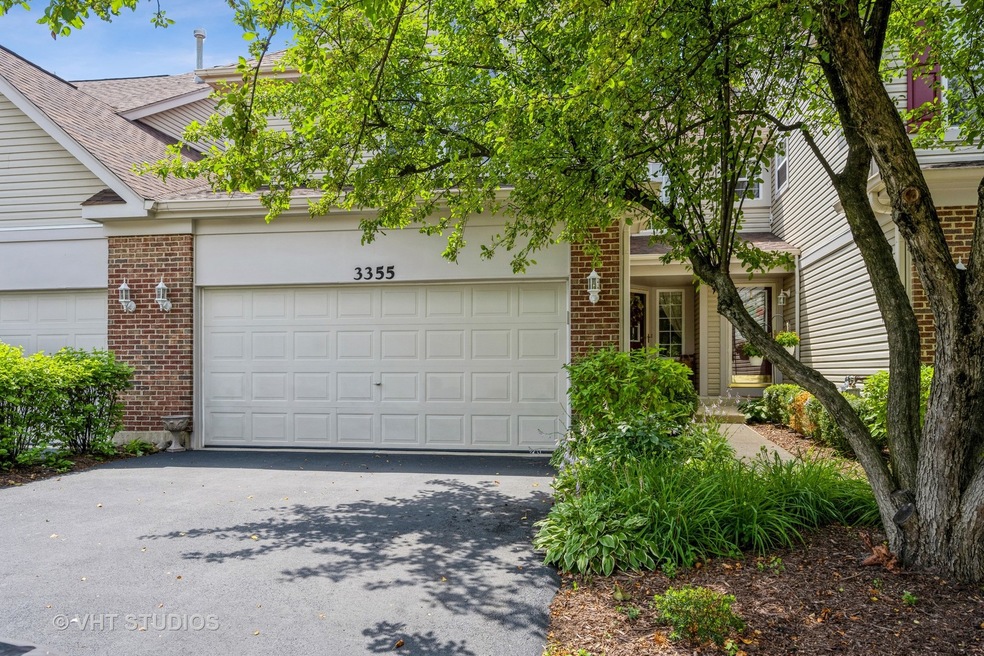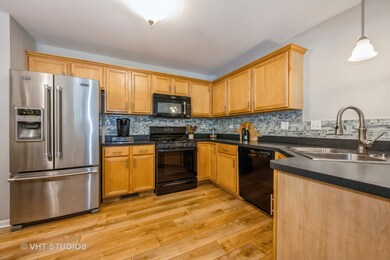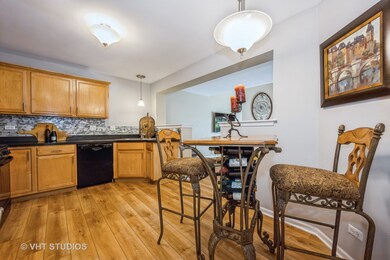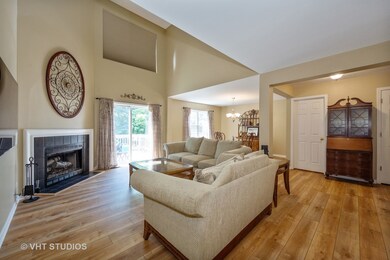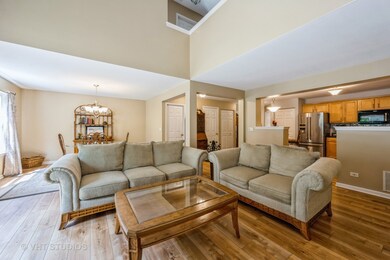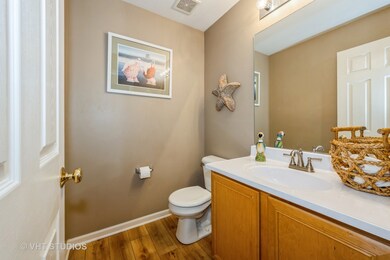
3355 Renard Ln Saint Charles, IL 60175
Harvest Hills NeighborhoodEstimated Value: $342,000 - $378,000
Highlights
- Deck
- Vaulted Ceiling
- Porch
- Bell-Graham Elementary School Rated A
- Loft
- 2 Car Attached Garage
About This Home
As of August 2022Main floor offers open living between eat-in kitchen, living room and dining room (all recently updated with new luxury vinyl plank). Upper level has a large master suite and nice sized 2nd bedroom with a loft. Basement is unfinished and great for storage or just waiting for your updates. The location of this home can't be beat - no neighbors behind you and the deck feels like you're in a tree fort! So much new: Roof - 2019, Gutter Guards - 2022, Furnace - 2020, A/C - 2020, Driveway redone - 2021, Washer 2019, Dryer - 2021. Great location - close to shopping, restaurants, parks, trails (Great Western), and Otter Cove Water Park. AS-IS SALE.
Last Agent to Sell the Property
Baird & Warner Fox Valley - Geneva License #475163235 Listed on: 07/23/2022

Townhouse Details
Home Type
- Townhome
Est. Annual Taxes
- $5,820
Year Built
- Built in 2000
Lot Details
- Lot Dimensions are 104 x 26
HOA Fees
- $175 Monthly HOA Fees
Parking
- 2 Car Attached Garage
- Garage Door Opener
- Driveway
- Parking Included in Price
Home Design
- Asphalt Roof
- Radon Mitigation System
- Concrete Perimeter Foundation
Interior Spaces
- 1,992 Sq Ft Home
- 2-Story Property
- Vaulted Ceiling
- Ceiling Fan
- Wood Burning Fireplace
- Fireplace With Gas Starter
- Entrance Foyer
- Living Room with Fireplace
- Combination Dining and Living Room
- Loft
- Storage
- Laminate Flooring
Kitchen
- Range
- Microwave
- Dishwasher
- Disposal
Bedrooms and Bathrooms
- 2 Bedrooms
- 2 Potential Bedrooms
- Walk-In Closet
- Dual Sinks
- Separate Shower
Laundry
- Laundry Room
- Laundry on upper level
- Dryer
- Washer
Unfinished Basement
- English Basement
- Basement Fills Entire Space Under The House
- Sump Pump
Home Security
Outdoor Features
- Deck
- Porch
Utilities
- Central Air
- Humidifier
- Heating System Uses Natural Gas
- Water Softener is Owned
Listing and Financial Details
- Senior Tax Exemptions
- Homeowner Tax Exemptions
Community Details
Overview
- Association fees include insurance, exterior maintenance, lawn care, snow removal
- 4 Units
- Renauxth@Ciramail.Com Association, Phone Number (866) 473-2573
- Renaux Manor Subdivision, Cardamon Floorplan
- Property managed by Real Manage
Pet Policy
- Dogs and Cats Allowed
Security
- Resident Manager or Management On Site
- Storm Screens
- Carbon Monoxide Detectors
Ownership History
Purchase Details
Home Financials for this Owner
Home Financials are based on the most recent Mortgage that was taken out on this home.Purchase Details
Purchase Details
Home Financials for this Owner
Home Financials are based on the most recent Mortgage that was taken out on this home.Similar Homes in the area
Home Values in the Area
Average Home Value in this Area
Purchase History
| Date | Buyer | Sale Price | Title Company |
|---|---|---|---|
| Lukac Paul | $306,500 | Baird & Warner Title | |
| Perry Judy Mae | $217,000 | -- | |
| Acevedo David J | $200,500 | Chicago Title Insurance Co |
Mortgage History
| Date | Status | Borrower | Loan Amount |
|---|---|---|---|
| Previous Owner | Perry Judy Mae | $25,000 | |
| Previous Owner | Perry Judy M | $5,001 | |
| Previous Owner | Perry Judy Mae | $100,000 | |
| Previous Owner | Acevedo David J | $176,000 | |
| Previous Owner | Acevedo David J | $172,125 |
Property History
| Date | Event | Price | Change | Sq Ft Price |
|---|---|---|---|---|
| 08/26/2022 08/26/22 | Sold | $306,500 | -0.2% | $154 / Sq Ft |
| 08/01/2022 08/01/22 | Pending | -- | -- | -- |
| 07/23/2022 07/23/22 | For Sale | $307,000 | -- | $154 / Sq Ft |
Tax History Compared to Growth
Tax History
| Year | Tax Paid | Tax Assessment Tax Assessment Total Assessment is a certain percentage of the fair market value that is determined by local assessors to be the total taxable value of land and additions on the property. | Land | Improvement |
|---|---|---|---|---|
| 2023 | $6,677 | $99,422 | $20,998 | $78,424 |
| 2022 | $5,762 | $86,405 | $20,969 | $65,436 |
| 2021 | $5,820 | $82,361 | $19,988 | $62,373 |
| 2020 | $5,747 | $80,825 | $19,615 | $61,210 |
| 2019 | $5,631 | $79,225 | $19,227 | $59,998 |
| 2018 | $5,233 | $74,094 | $18,873 | $55,221 |
| 2017 | $5,074 | $71,561 | $18,228 | $53,333 |
| 2016 | $5,760 | $69,048 | $17,588 | $51,460 |
| 2015 | -- | $64,575 | $17,398 | $47,177 |
| 2014 | -- | $61,081 | $17,398 | $43,683 |
| 2013 | -- | $68,349 | $17,572 | $50,777 |
Agents Affiliated with this Home
-
Jane Ruda

Seller's Agent in 2022
Jane Ruda
Baird Warner
(312) 246-4019
14 in this area
112 Total Sales
-
Tina Mastrangelo

Buyer's Agent in 2022
Tina Mastrangelo
Great Western Properties
(815) 739-1888
1 in this area
115 Total Sales
-
Cody Salter

Buyer Co-Listing Agent in 2022
Cody Salter
Great Western Properties
(630) 347-8900
1 in this area
169 Total Sales
Map
Source: Midwest Real Estate Data (MRED)
MLS Number: 11453264
APN: 09-29-302-007
- 3208 Raphael Ct
- 3144 Raphael Ct Unit 2
- 3122 W Main St
- 190 Birch Ln
- 257 Kennedy Dr
- 211 Grand Ridge Rd
- 264 Valley View Dr Unit 2
- 320 Hamilton Rd
- 3722 Saint Germain Place
- 319 Fairmont Ct
- 3N260 W Mary Ln
- 3N544 Bittersweet Rd
- 38W715 Bonnie Ct
- 4N307 Knoll Creek Dr
- 39W027 Dean St
- 1607 Oak St
- 3341 Hillcrest Rd
- 39W709 Walt Whitman Rd
- 333 S 14th St
- 448 Mayborne Ln
- 3355 Renard Ln
- 3361 Renard Ln
- 3367 Renard Ln
- 3343 Renard Ln
- 3373 Renard Ln Unit 1
- 3337 Renard Ln
- 3379 Renard Ln
- 3331 Renard Ln
- 3331 Renard Ln Unit 3331
- 3325 Renard Ln Unit 1
- 3356 Renard Ln
- 3362 Renard Ln
- 3350 Renard Ln Unit 1
- 3368 Renard Ln
- 3391 Renard Ln
- 3344 Renard Ln Unit 1
- 3374 Renard Ln Unit 1
- 3338 Renard Ln
- 3319 Renard Ln
- 3332 Renard Ln Unit 1
